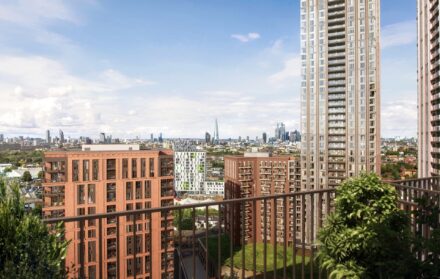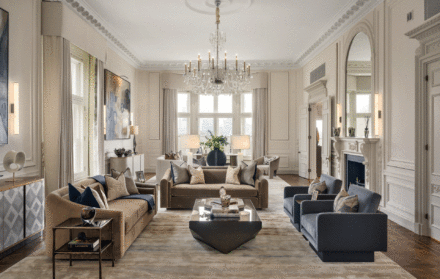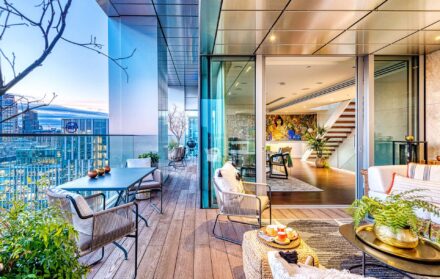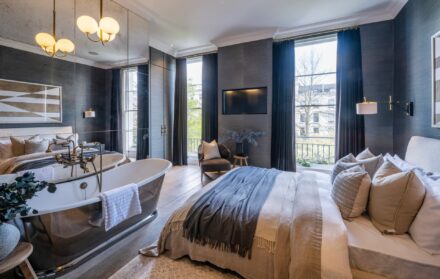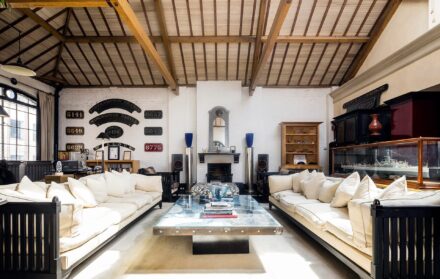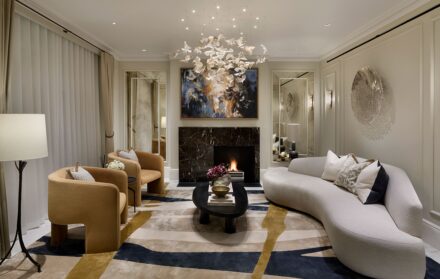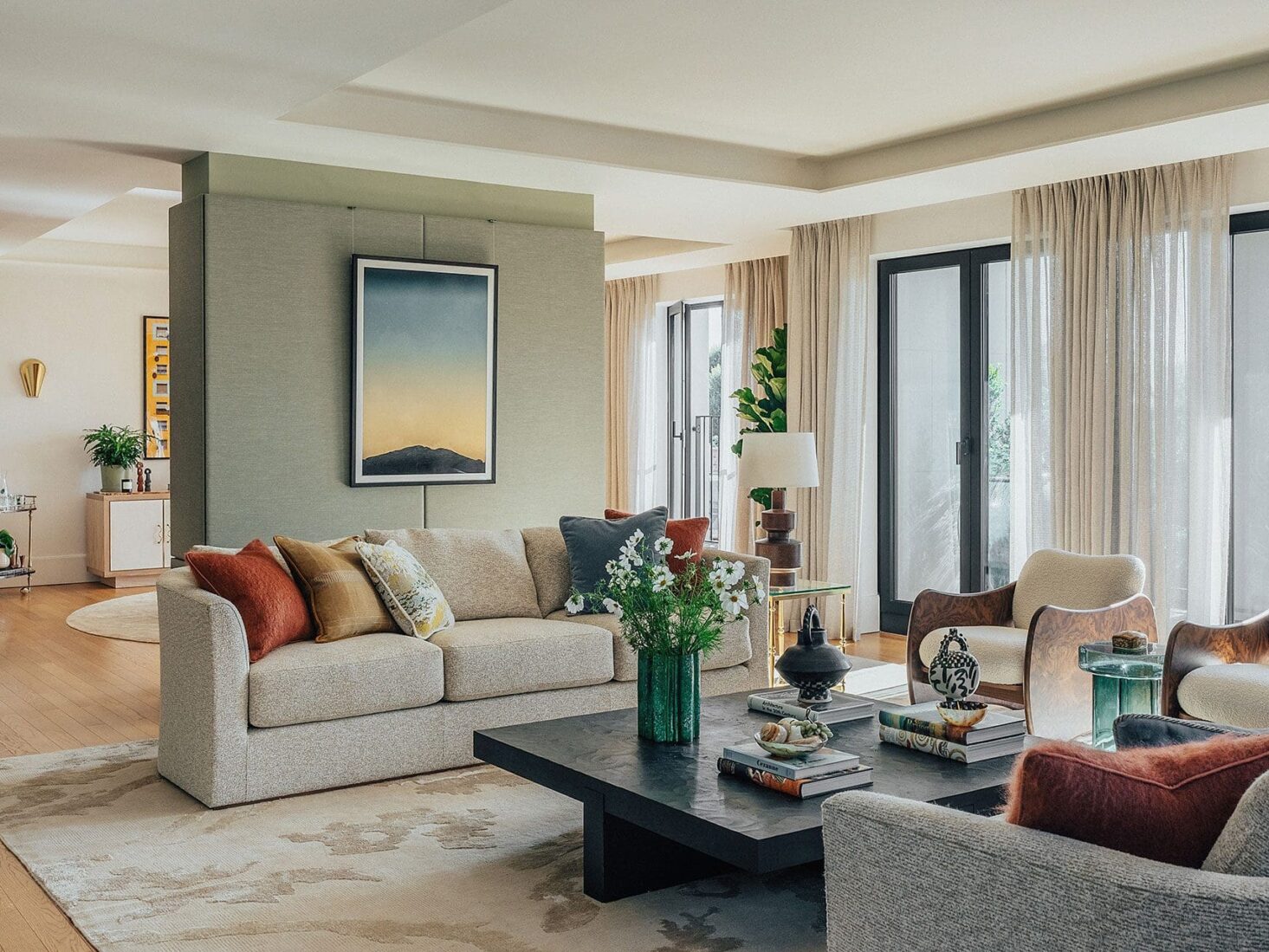
Kensington’s Lancer Square unveils two chic new show apartments
The prime Kensington development has enlisted two renowned interior designers to offer an insight into life at Lancer Square
Set moments from Kensington Palace and Kensington High Street, Lancer Square’s prestigious apartments are both classic and contemporary, lavish and inviting. Reflecting the regal heritage of the surrounding area’s architectural landmarks and wealthy international residents, the development has this month revealed two new show apartments, with each space thoughtfully and thoroughly curated to the very highest design standards.
In the first, set across a remarkable 3,312 square feet with five stunning bedrooms, Studio Ashby has put together a refined, nature-inspired palette to reflect the beautiful dual aspect rooftop views from the corner position apartment. Think sky blues, smoky greens, and dusty pinks, which create a calm and peaceful atmosphere.
This is all enhanced by bespoke furniture, custom joinery, inviting upholstery and the rich materiality of the interior design choices, with playful flourishes such as original artwork and pops of brought colour adding a fun, multi-dimensional ambience to the wholly sophisticated space. Inspired by the myriad local art galleries, the integration of art and antiques also plays a central role in Studio Ashby’s design, integrating with and enhancing the unique space.
Sophie Ashby, founder of Studio Ashby, says: “The bones of this apartment at Lancer Square were a total joy to work with – there’s a real fluidity between the different spaces, complete with a charming view of London’s skyline.”
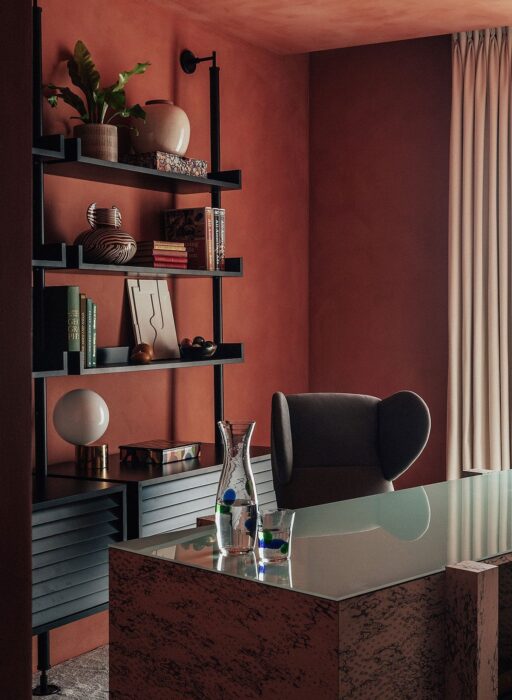
Studio Ashby
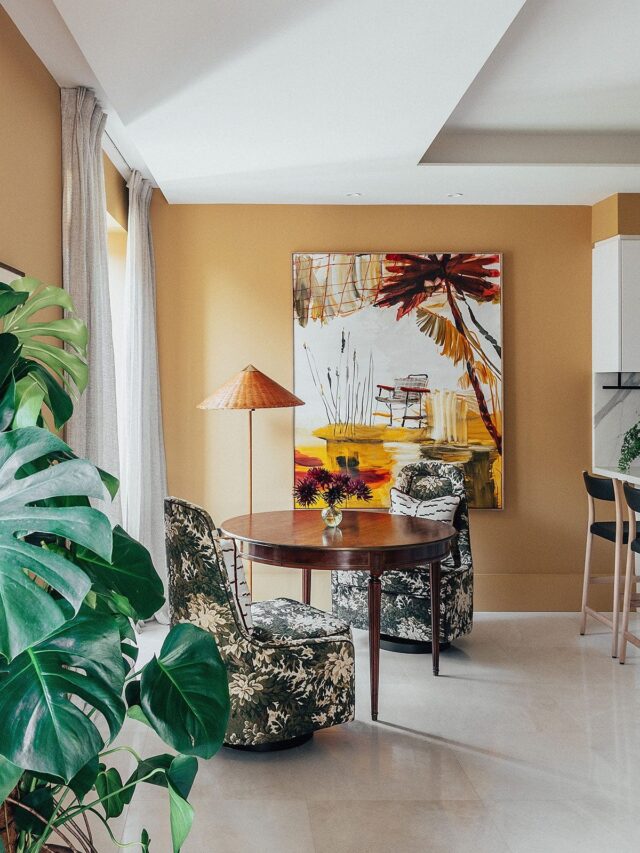
Studio Ashby
For the second of the two apartments, Angel O’Donnell’s design blends sartorial elegance with a dash of flamboyance. The 3,566 square foot space takes its cues from the bricks, masonry, and clay chimney pots of the neighbourhood’s local architecture, as well as the blues and greens of nearby Kensington Gardens.
This tribute to the locale is mirrored in playful design touches, such as the iridescent koi carp wallpaper that pays homage to the fish that swim in the White Garden at Kensington Palace. Interiors-wise you’ll find a unique blend of new and old-school craftsmanship, adding to the slightly bohemian and off-the-wall vibe of the space.
Wood-clad walls, eglomise mirror, and liquid metal tiles add layers of texture and intrigue, while tufted wool, silk rugs and handmade Murano-glass chandeliers create an inviting, smart and cocooning feel. By contrast, minty-coloured walls in the kitchen feel cool, fresh and revitalising. You’ll be stopped in your tracks at every turn by the multitude of eclectic pieces, sourced from around the world and curated to perfection.
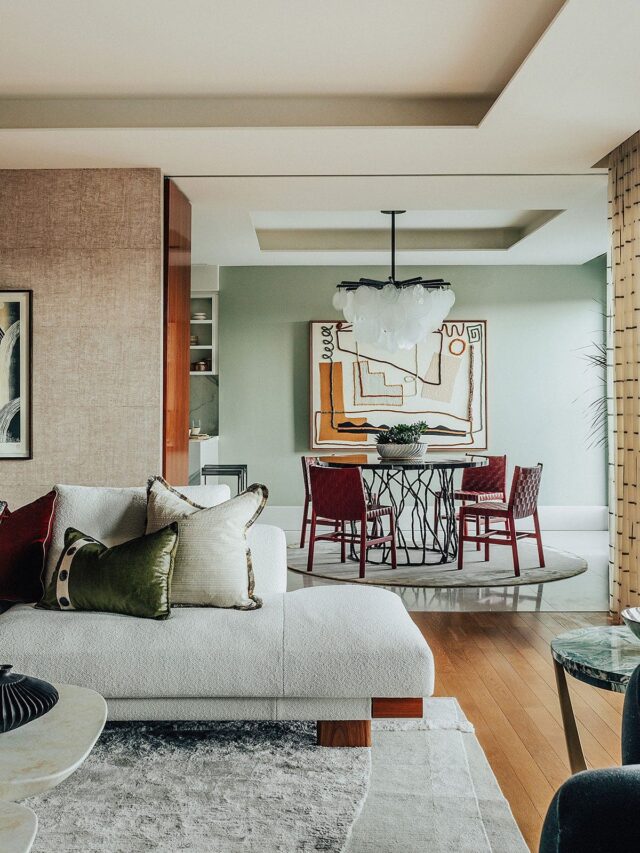
Angel O’Donnell
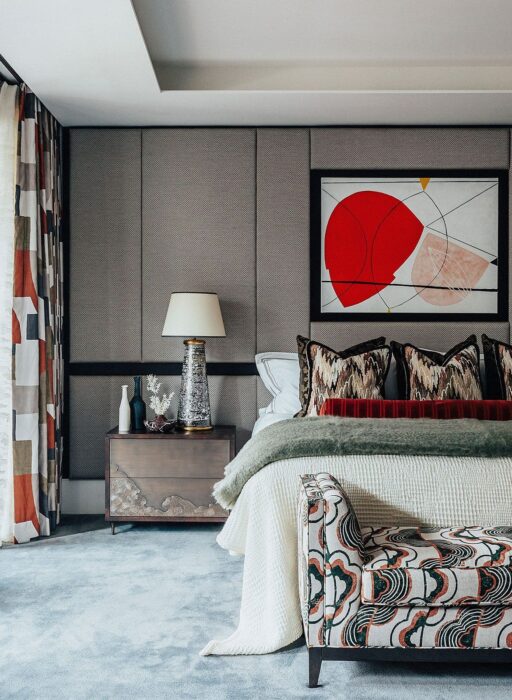
Angel O’Donnell
Richard Angel, co-founder and CEO of Angel O’Donnell, comments: “It’s always a pleasure to interior design a residence inside a new London landmark. Lancer Square already feels tightly locked into the fabric of the Royal Borough of Kensington and Chelsea.”
Lancer Square is a Squire & Partners-designed scheme comprising 36 finely crafted residences, premium office space and six retail units. Residents will be rubbing shoulders with the likes of LVMH Beauty’s UK HQ, while getting their morning coffee and pastries from artisanal delicatessen Bayley & Sage. There is also a soon-to-launch restaurant from the team behind Wild Tavern and Belvedere.
One of the few new-builds in the area, the development also houses 7,000 square feet of world-class amenities. In addition to a new landscaped courtyard garden, all residents at Lancer Square can enjoy direct access to a range of exclusive on-site facilities including a 20m swimming pool, steam room and sauna, spa lounge and fully equipped gym.
Studio Ashby apartment, £16,020,000; Angel O’Donnell apartment, £16,450,000. Visit lancersquare.co.uk.

