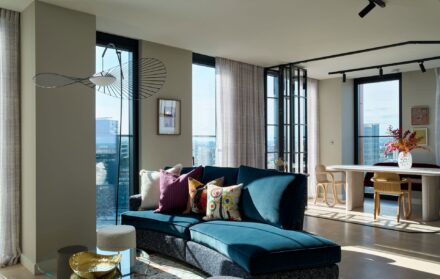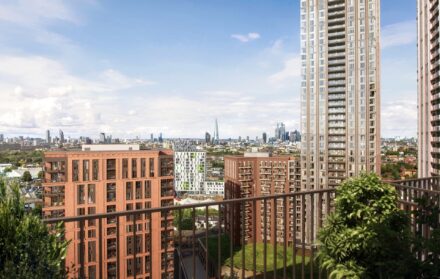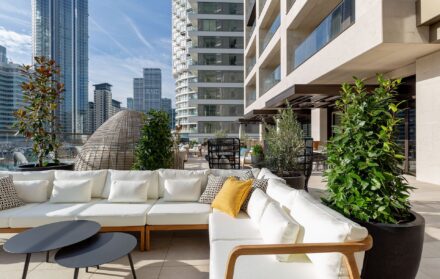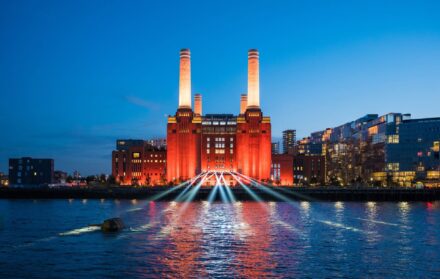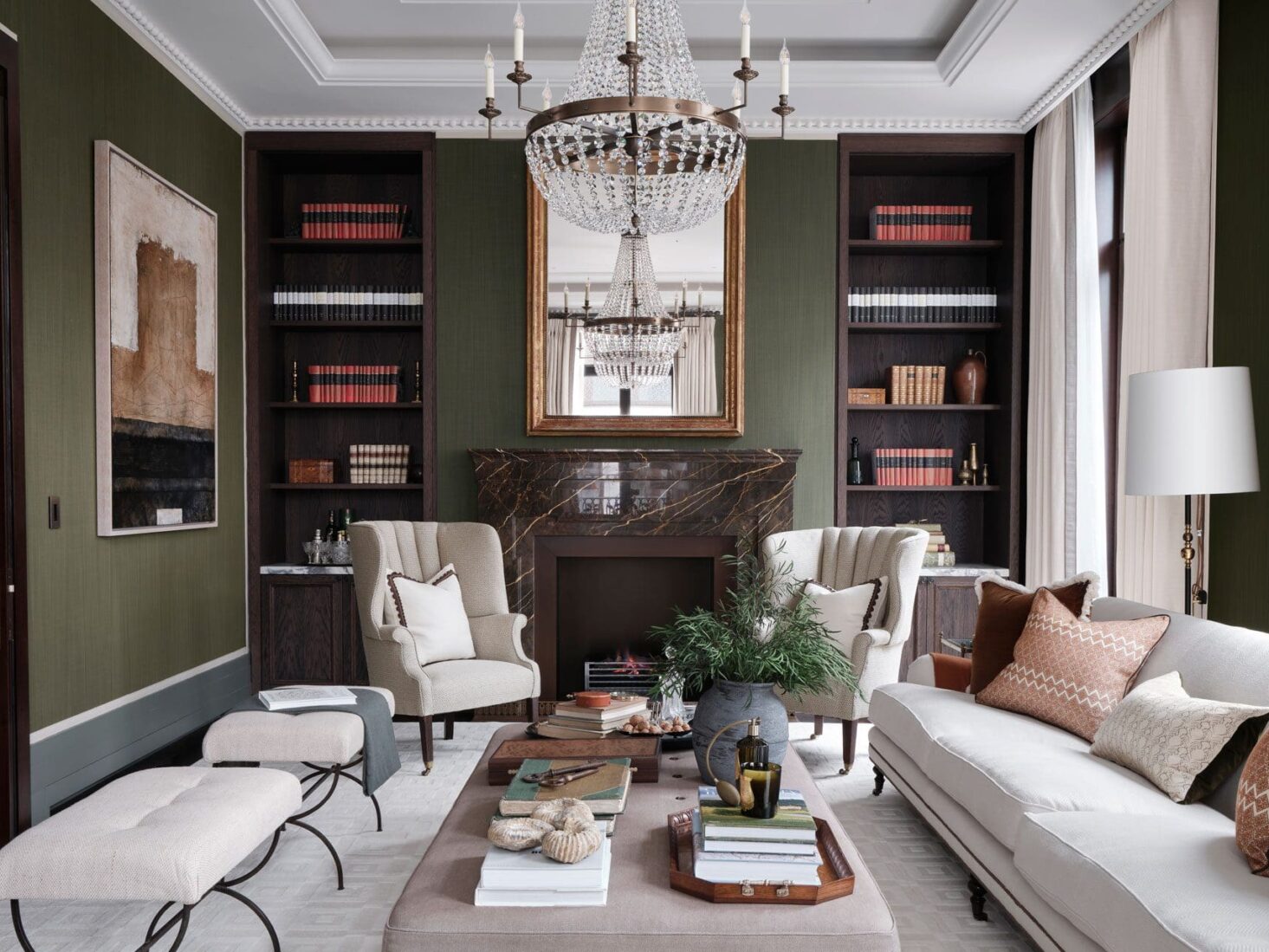
Chelsea Barracks unveils period-inspired townhouse collection Mulberry Square
The landmark development has opened six quintessentially British, Georgian-style properties to the market
If you’re like me, the idea of owning a traditional Georgian townhouse in Chelsea – complete with symmetrical façade, sash windows, and white rendering – is a dream. Until, of course, it isn’t – a 200-year-old house, no matter the quality of the architecture, is bound to come with problems: think cracks, subsidence, damp… all part of the charm of a period property, unfortunately.
Chelsea Barracks, the landmark regeneration of the former army barracks on Chelsea Bridge Road, is proposing a solution in the form of Mulberry Square – a collection of six townhouses within 12.8 acres of prime development. The homes sit on a prime spot within Chelsea Barracks, overlooking both the gardens of Mulberry Square and Whistler Square, which yields views across to designer hotspot Pimlico Road.
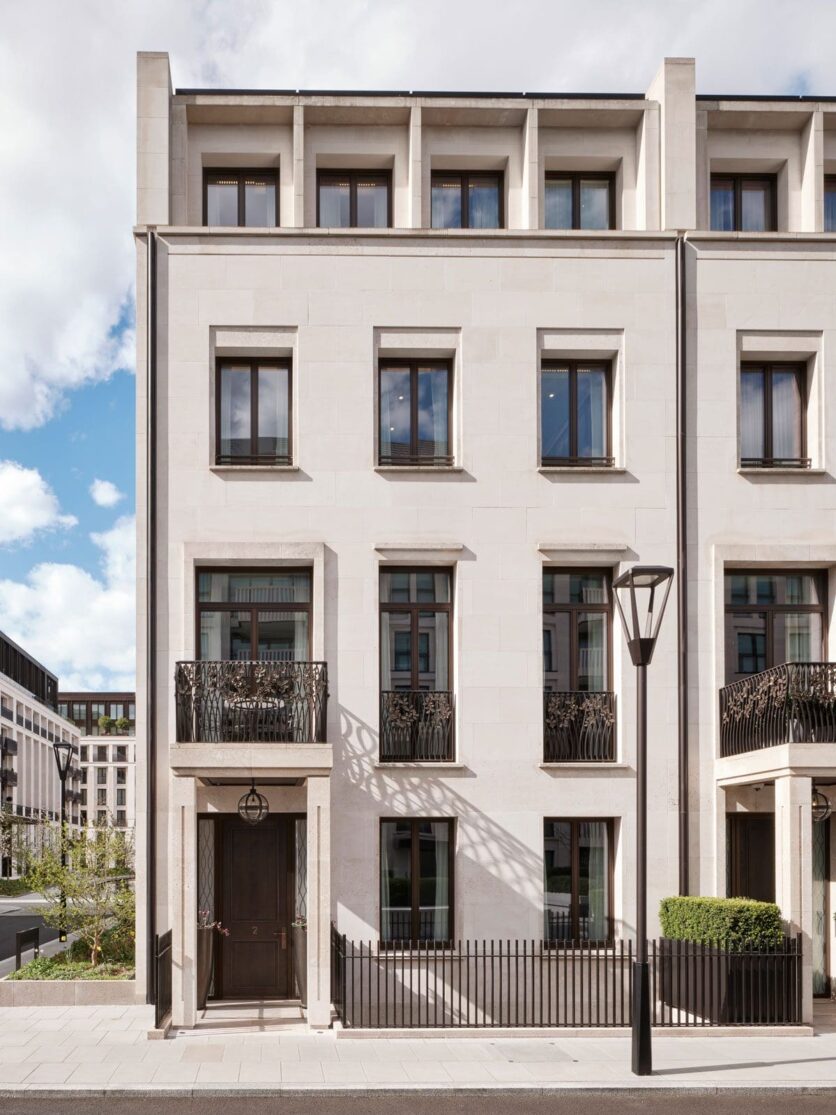
A genuinely excellent job has been done of reconstructing that picture-perfect, Bridgerton-worthy home, with grid-like designs and stucco-effect exteriors. But, of course, these townhouses are breathtakingly modern, kitted out with the most up-to-date amenities.
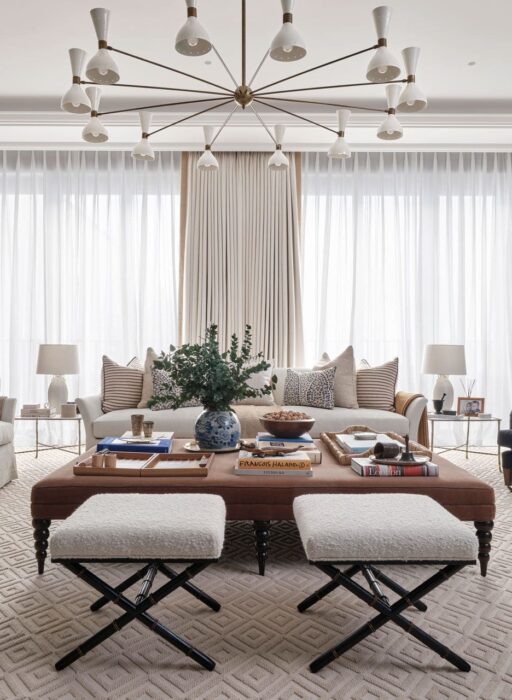
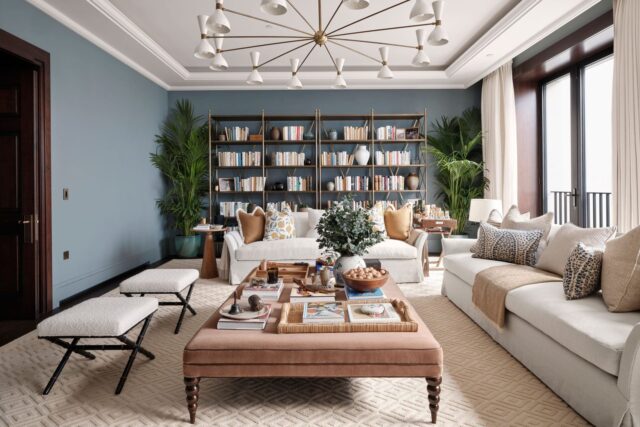
Another benefit of the not-really-period period home is optimised sizes and proportions. While a traditional Belgravia townhouse is usually six to eight metres in width, with three to four floors, the Mulberry Square properties span eight to ten metres, and the largest (designed by firm Studio PDP with interiors by Albion Nord) is arranged over six storeys.
The latest townhouse to be completed at Mulberry Square was recently unveiled: a turnkey, five-bedroom offering with the largest private spa amenities in the SW1 area, according to Knight Frank.
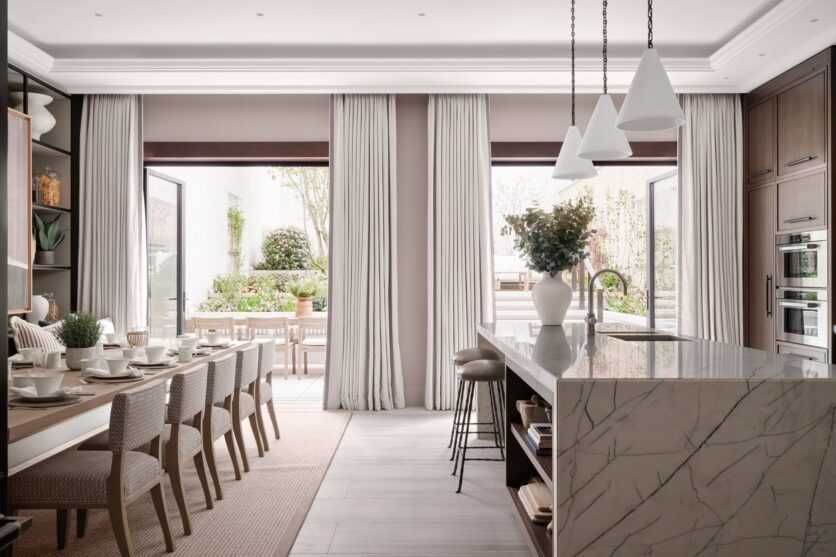
Inside, Albion Nord has employed an aesthetic that honours the inspiration behind the project, while also having a bit of fun. Here you’ll find vibrant colour accents and an eclectic mixture of art (sourced from both galleries and commissioned from British artists such as Cadogan Gallery, Richeldis Fine Art and Pullman Editions), as well as antique furniture to give the property that authentic vintage feeling.
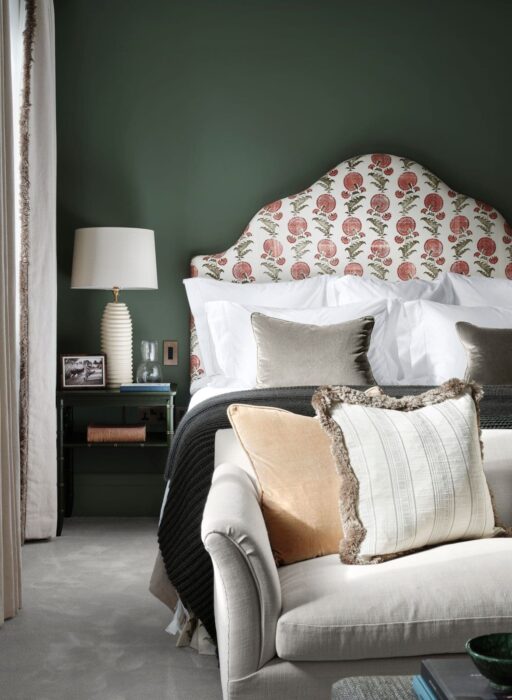
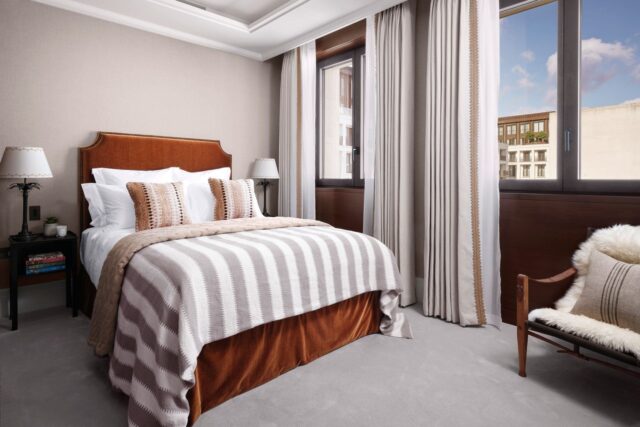
English herringbone and marble flooring runs throughout. As mentioned, the property doesn’t shy away from colour, exemplified in the mid-tone blue family room and enchanting green study. The dining room, meanwhile, is painted a dark, earthy red, which goes perfectly with a pair of exquisite pavonazzo marble plinths. The formal reception room, meanwhile, takes cues from Mulberry Gardens outside: the walls are wrapped in green fabric and the furniture upholstered in fresh creams and whites.
The kitchen at 2 Mulberry Square features magnificent floor-to-ceiling joinery with a multitude of functions, including integrated banquette seating, display shelving, a sliding artwork, and a secret jib door to a hidden pantry. Elsewhere, the second lower ground floor is home to the property’s wellness oasis, with its 11.3m pool, gym, sauna, and steam room, where a soothing ambience is achieved with natural materials and organic forms. Also on this floor, find a ‘white wine and champagne’ room, a ‘red wine and cigar room’, and a cinema – naturally.
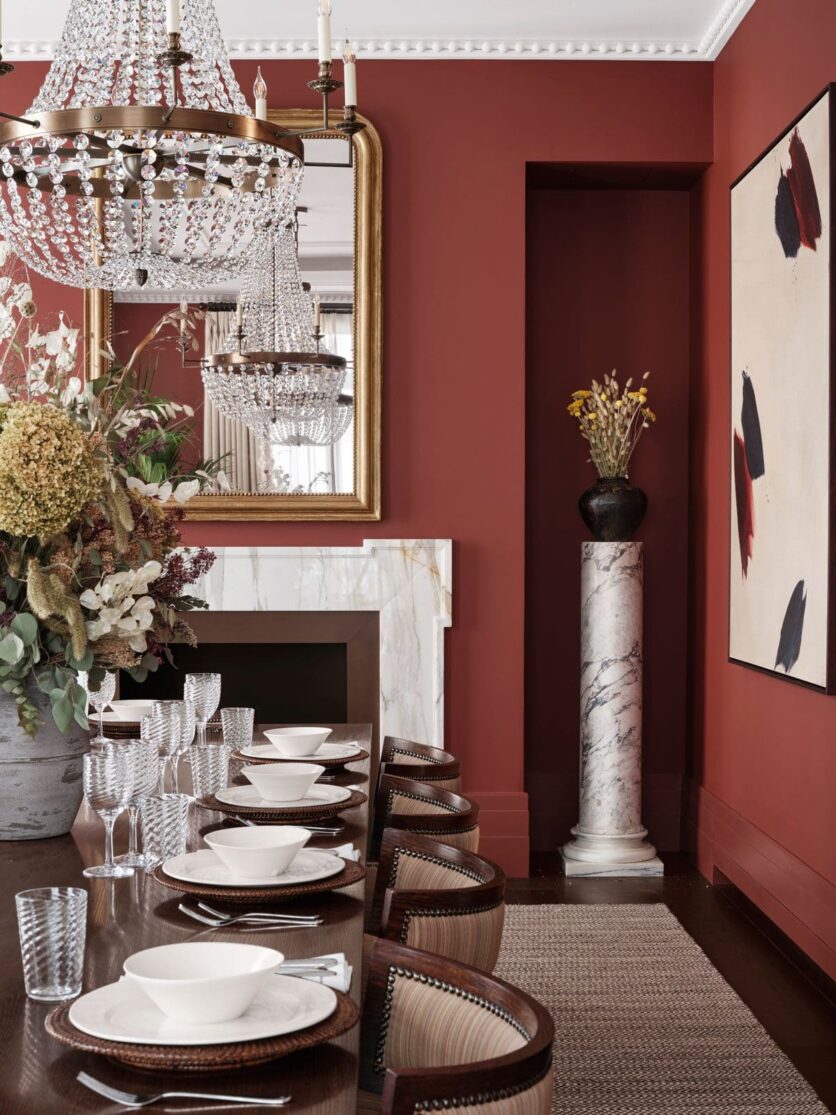
Each of the Mulberry Square townhouses also boasts a roof terrace, as well as access to the five acres of public garden squares at Chelsea Barracks.
The choice between a period home with maintenance or a perfectly operational new build is no longer binary – Mulberry Square offers quintessential Britishness, grand proportions, and a high specification. Finally.
2 Mulberry Square is priced at £42,000,000, visit savills.com

