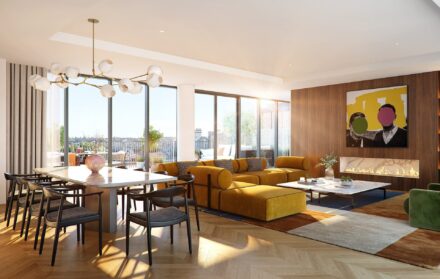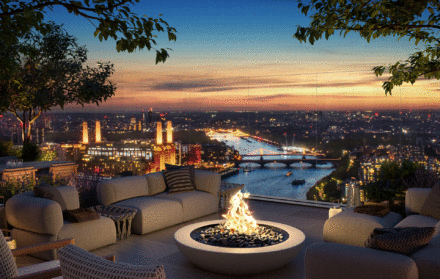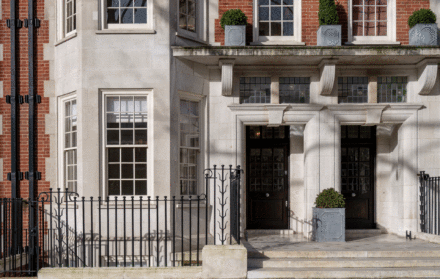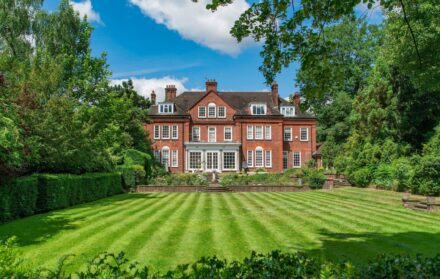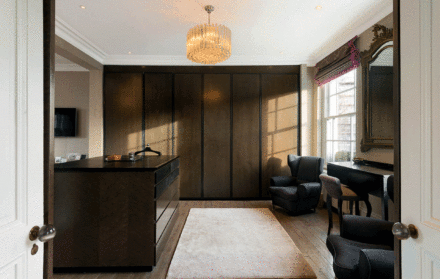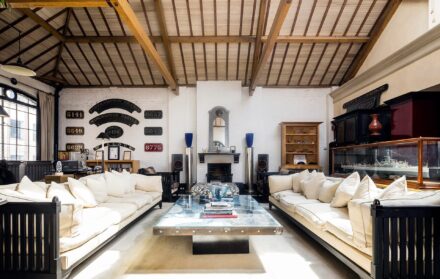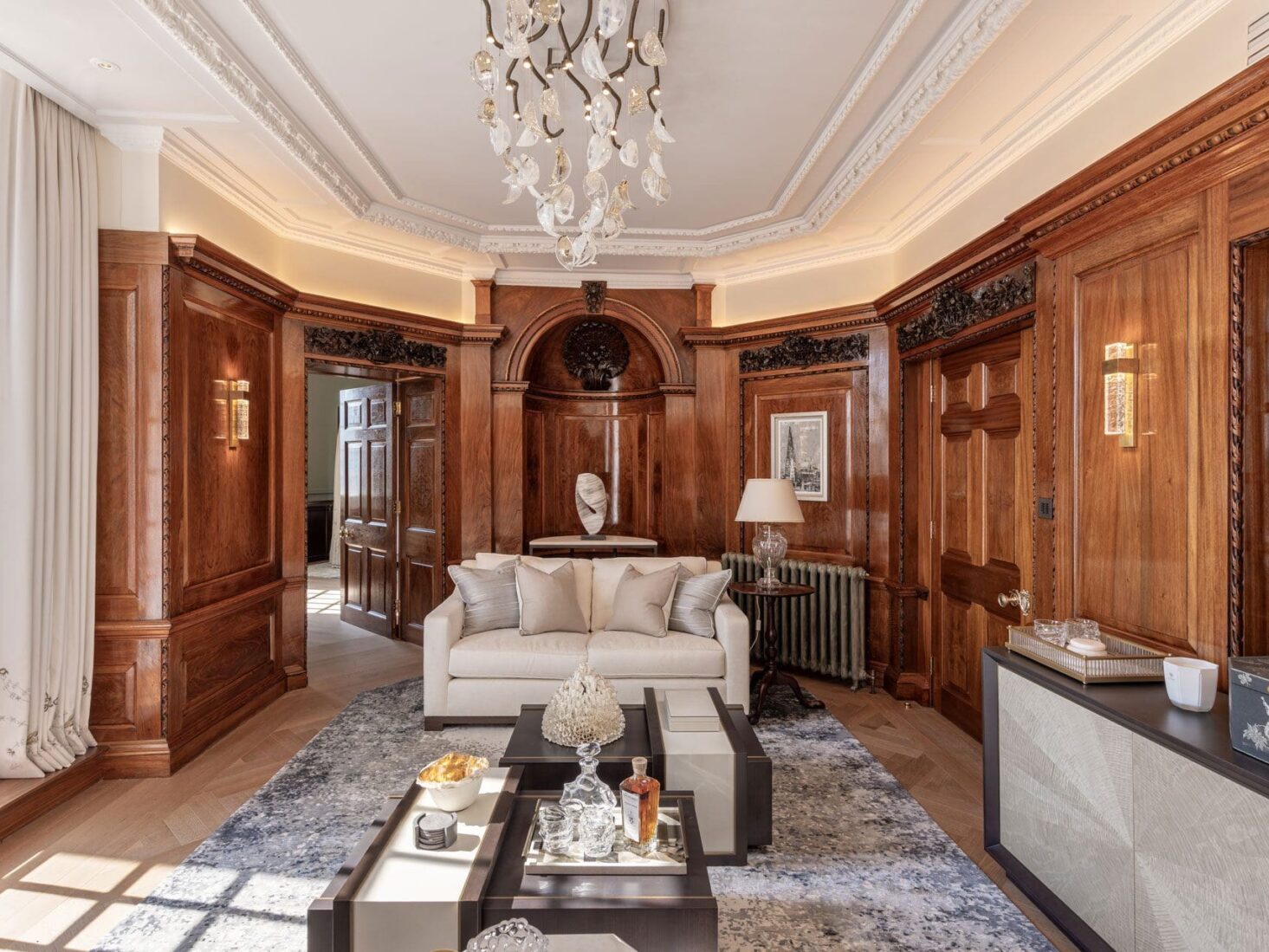
9 Millbank launches The Gainsborough: A quintessentially British apartment
The Westminster development presses on with its rollout of The Heritage Collection with a third spectacular apartment
Back in April, we reported on the launch of The Astor – the second of five luxury homes within Thameside development 9 Millbank. Last month saw the completion of number three in the collection, and it’s every bit as spectacular as its predecessor.
This 4,536 square-foot duplex is named after Thomas Gainsborough – one of the most prominent artists of the 18th century (and a former Westminster resident). The space, accordingly, emulates the aesthetic majesty of the work of this lion of the British arts. It’s also designed by another lion(ess) of the arts: Katharine Pooley, whose first-ever client was the late Mohamed Al-Fayed. At The Gainsborough, her studio has matched timeless design with rich, historical detailing.
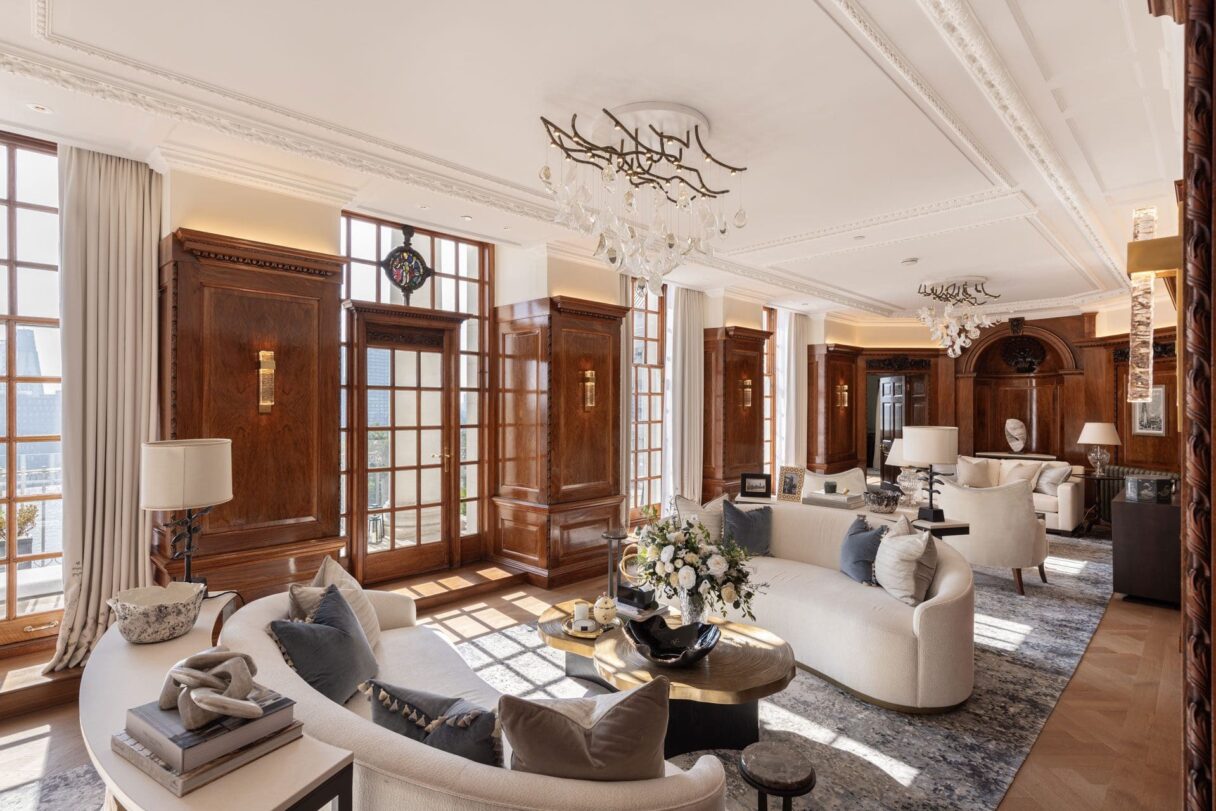
This allegiance to aesthetics is felt in features like an original 1920s stained glass roundel depicting the allegory of Britannia (The Gainsborough’s 10ft windows are one of its finest assets), the 43ft colonnade terrace, and the delicately moulded plasterwork on the ceilings – these provide the backdrop for sculptural chandeliers in hand-blown crystal and patinated bronze.
Interiors are decked out with the work of some of Britain’s finest ateliers and artisans – populated with antique furniture, bespoke sculptures and hand-crafted textiles. These are combined with tactile materials like alabaster, parchment, rock-crystal, British wool, Italian silk and cotton velvet. We particularly love the hand-stitched silk wallpaper by Fromental, whose delicate beaded feathers reference the peacock motif on the building’s exterior façade.
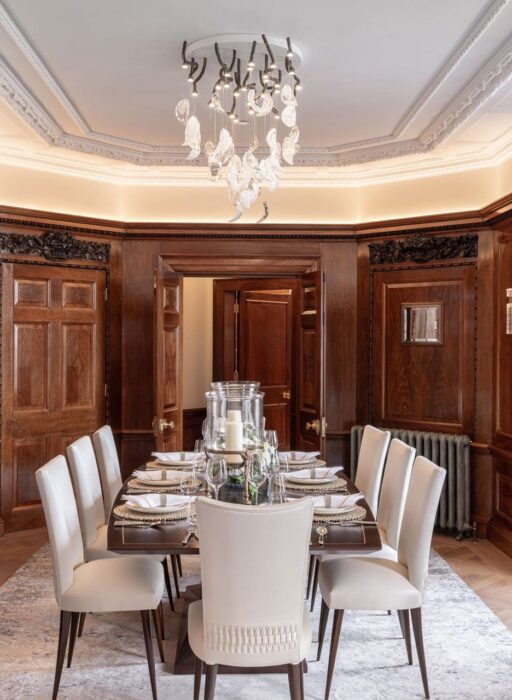
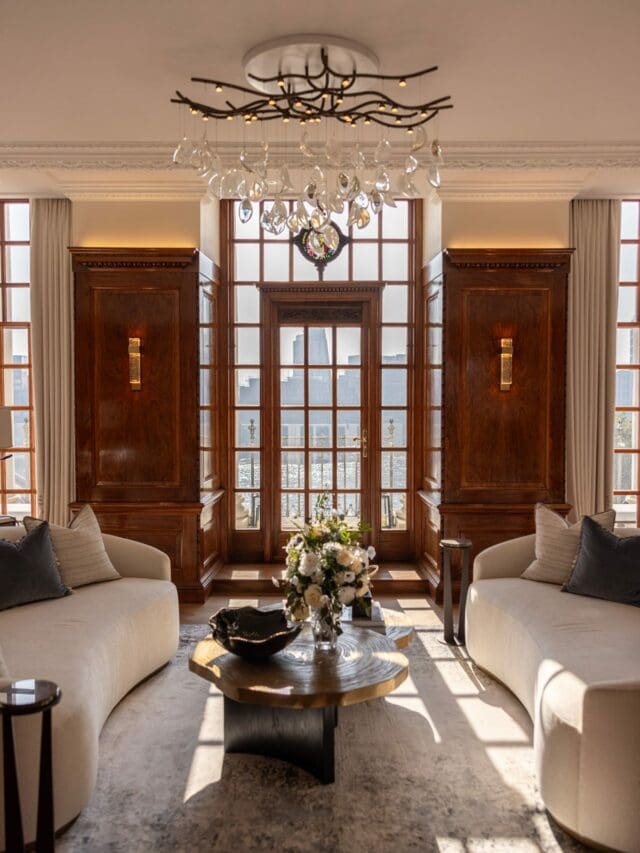
On the first floor of The Gainsborough is an open-plan entertaining and living space set against floor-to-ceiling windows. Here, you’ll find some of the finest original features in the building: gorgeous walnut panelling, parquet herringbone flooring, and door frames carved with intricate floral patterns.
Located on the sixth and seventh floors of the Grade II-listed building, the apartment features one of the most extraordinary bedrooms in the capital: the circular moulded ceiling soars to 17ft, and the timber columns are akin to those found in London’s historic palaces. Cotton-linen drapes hand-stitched in bronze thread adorn the four-poster bed.
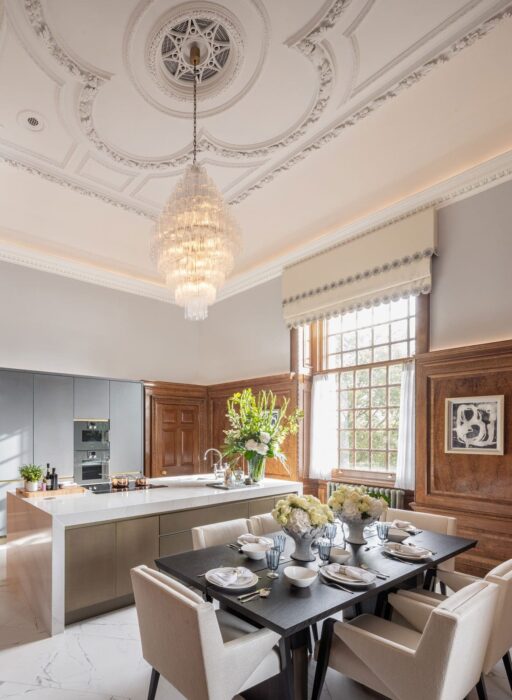
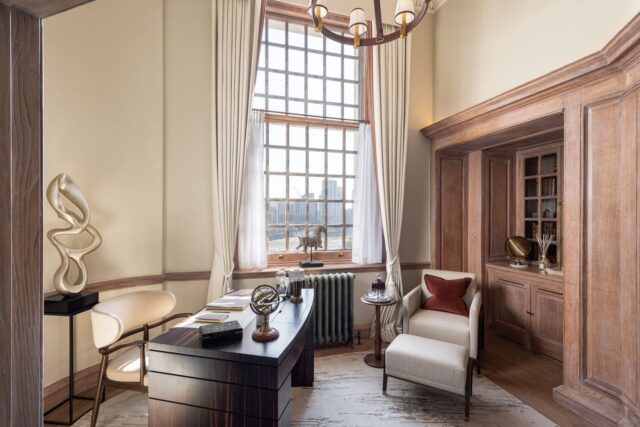
To the east of the apartment lies the family kitchen; here, a contemporary island offsets the imposing architecture. On the upper floor lie three additional en-suite bedrooms and a large storage and utility space.
Residents enjoy spectacular views across Lambeth Bridge to the Southbank and the City from The Gainsborough’s south-east facing terrace. The painstakingly restored Portland stone colonnade is flanked by 1920s works of sculptor Charles Sargeant Jagger – representing the industries of chemistry, agriculture, marine transport and construction.
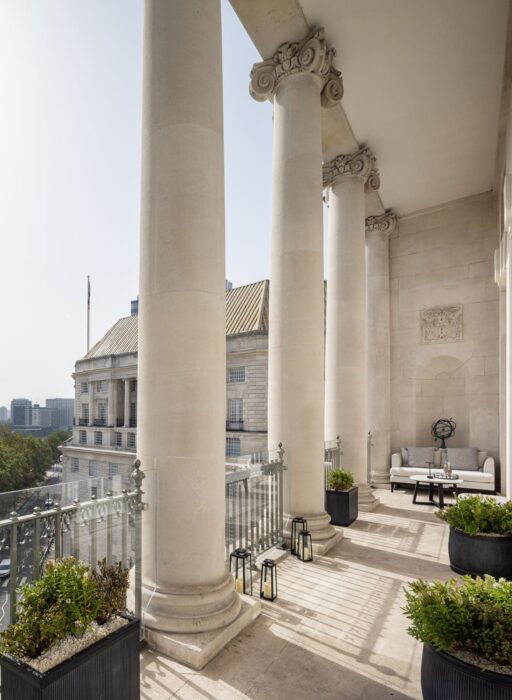
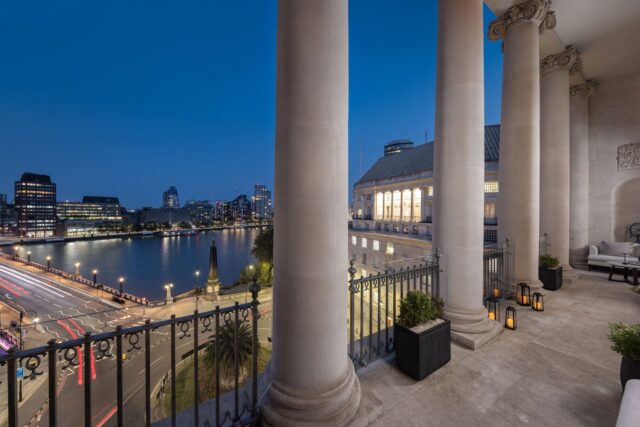
This is a nod to the heritage of 9 Millbank, which used to be Imperial Chemical House, a neoclassical building constructed between 1927 and 1929 for Imperial Chemical Industries – once the largest manufacturer in Britain. The Heritage Collection occupies the former directors’ offices – now reimagined as elegant living spaces located on the boundary of a UNESCO World Heritage site.
Three down, two to go. With each property in the Heritage Collection outdoing the last in terms of splendour, beauty and landmark credentials, we can’t wait to discover the next phase.
The Gainsborough is on the market for £18,000,000. For more information visit 9millbank.co.uk.

