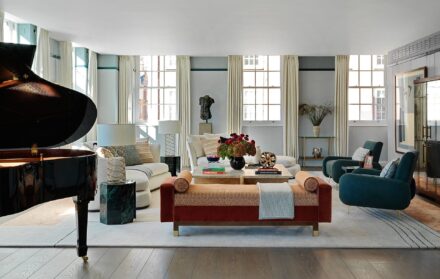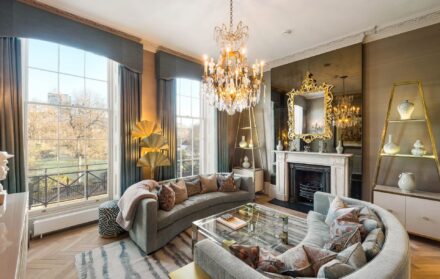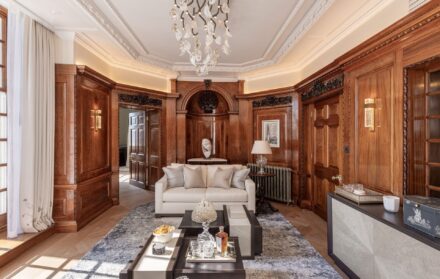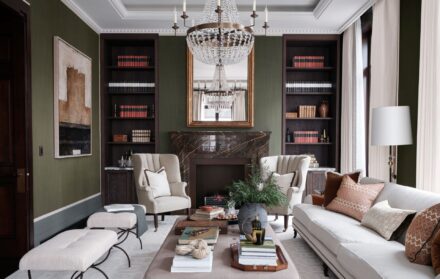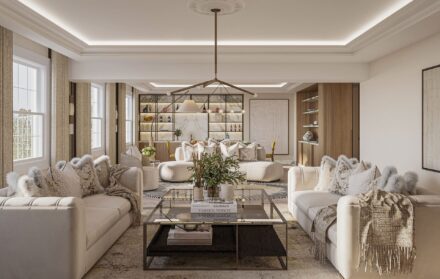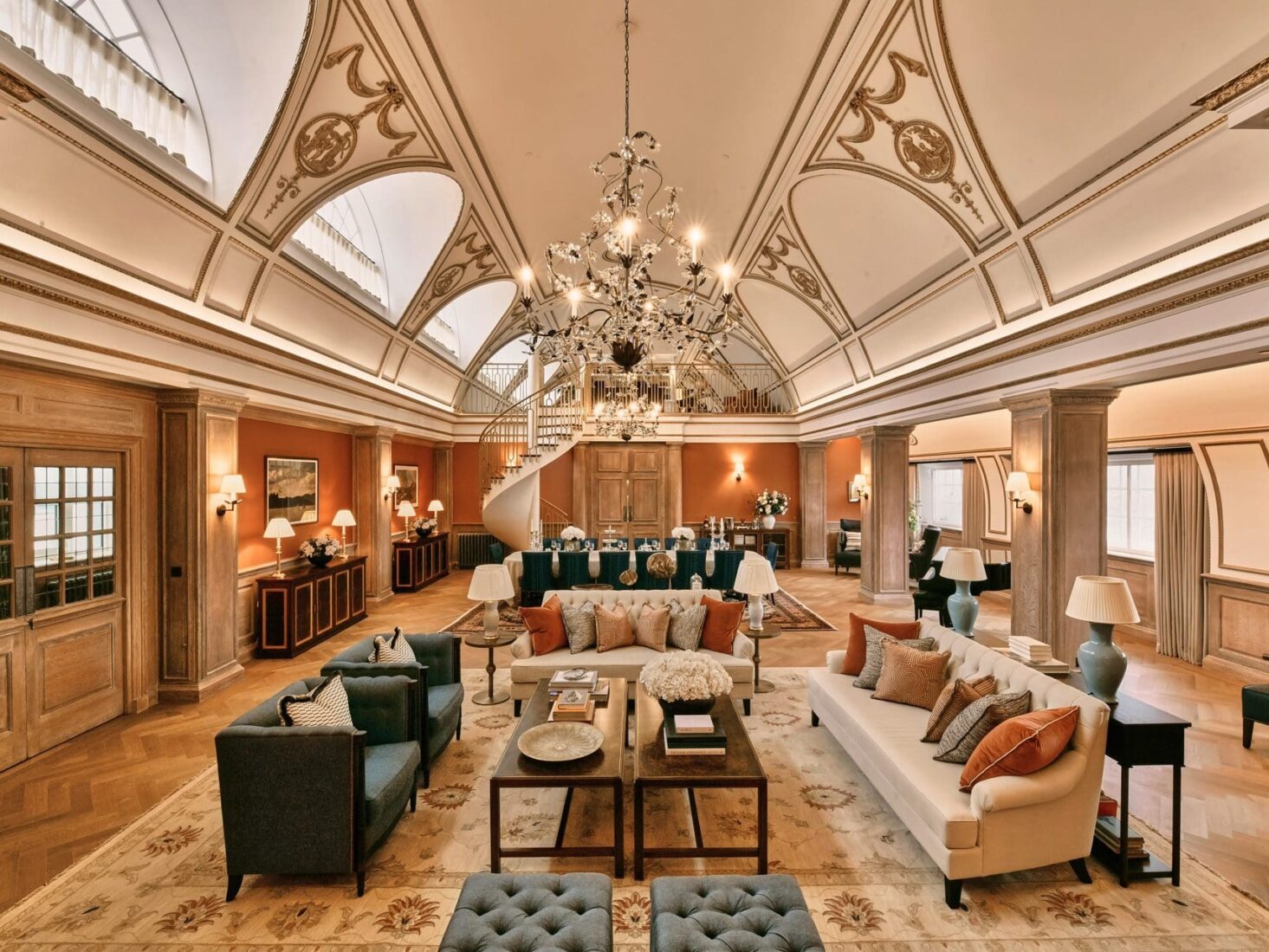
9 Millbank launches The Astor: A 1920s-inspired penthouse with a political history
The new development on the Westminster embankment has launched the second of five ultra-luxury penthouses
9 Millbank was once Imperial Chemical House, a vast HQ built for Imperial Chemical Industries in 1929. ICI was, for a long time, the largest manufacturer in Britain. It’s only fitting, then, that numerous innovations were used in the building’s construction; pioneering methods meant that it was completed within two and a half years – around half the time expected for a structure of this size. Imperial Chemical House was lit by ‘artificial daylight’, and employees would breathe air freshened by specially-selected plants.
Developer Berkeley Group has since converted the neoclassical building into a collection of Manhattans, one-, two-, three- and four-bedroom apartments, plus, a group of flagship penthouses, fittingly named The Heritage Collection.
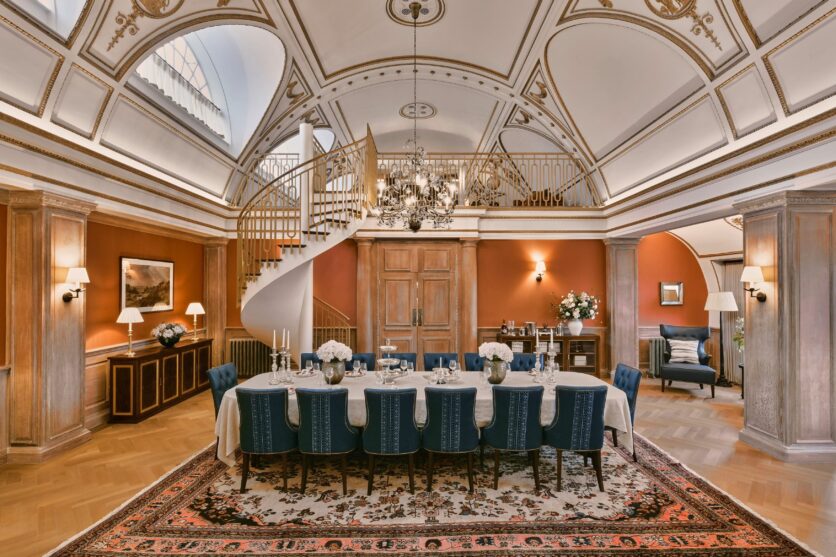
These apartments, which reside on 9 Millbank’s upper floors (the former boardrooms and offices of the ICI chairman, directors and officials) range from 2,550 sq ft to 9,717 sq ft in size. There’s The Conrad (which has launched), The Walpole, The Somerset, The Gainsborough and, grandest and largest of them all, The Astor, a knockout duplex that has just been unveiled.
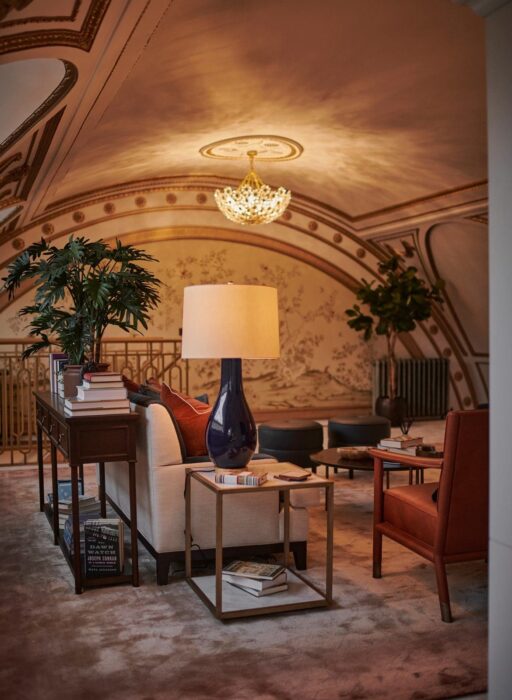
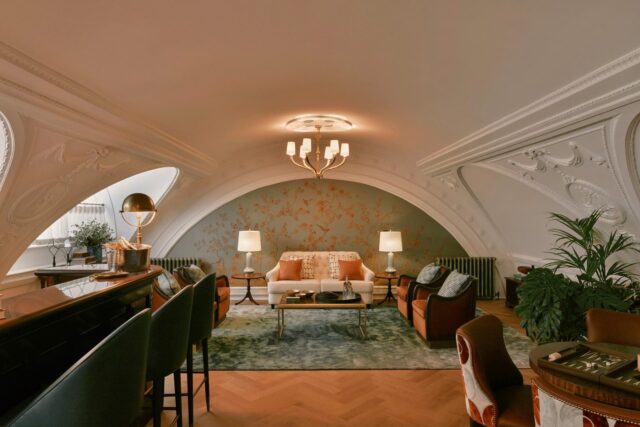
The Astor is named after Viscountess Nancy Astor, the first female MP to gain a seat in the House of Commons in 1919, commonly referred to as the ‘first lady’ of British politics. It’s a nod to 9 Millbank’s position overlooking the Houses of Parliament, on the edge of the UNESCO World Heritage site that is The Palace of Westminster.
Astor was a socialite-turned-politician, and it is this confluence of glamour and tradition that interior design house Goddard Littlefair has drawn from to create the apartment. It has a little of the Roaring Twenties about it, a lot of old British sensibility, and a touch of aristocratic grandiosity. You can imagine the Viscountess returning from a day in the House of Commons to somewhere like this.
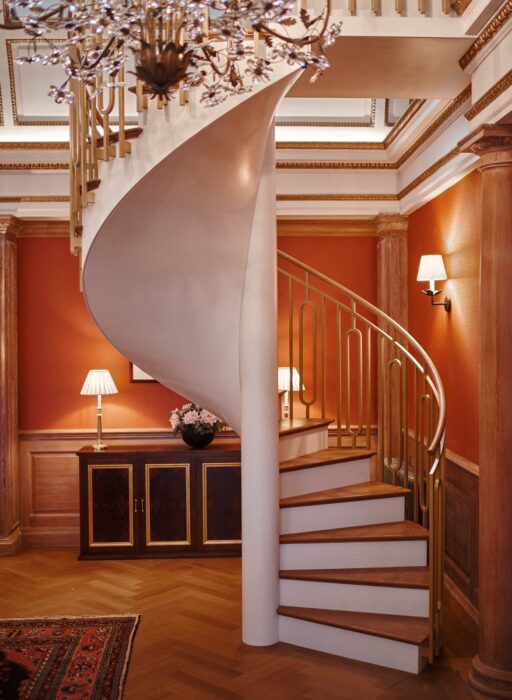
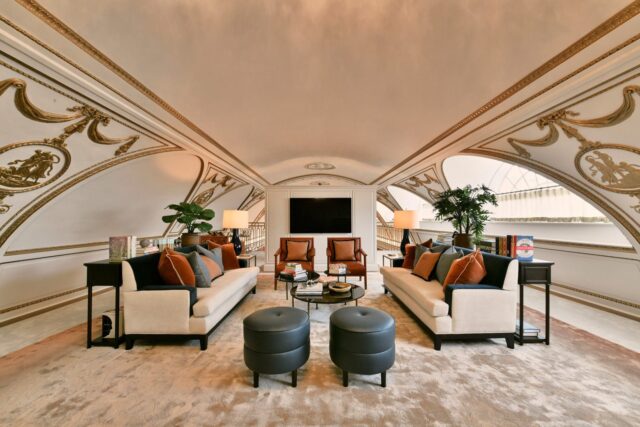
The penthouse boasts palatial proportions (over 9,700 sq.ft. of living space), comprising three bedrooms, a ballroom-sized reception room, cinema room, a 360-degree roof terrace, and a two-bedroom guest or staff annex.
The 6.3-metre height reception room was once a director’s dining hall; the carved architraves, gilded domes, decorative cornicing and hand-cut oak panelling remain – updated via bold furnishings and textures like mohair velvets and rich leathers. Pineapple motif accessories (a nod to the columns of nearby Lambeth Bridge) bring the details – all-important when it comes to averting ‘fusty’ territory when converting a period residence.
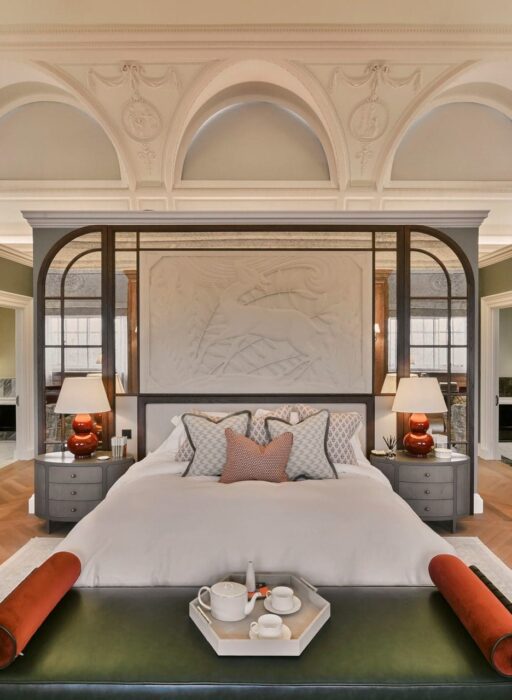
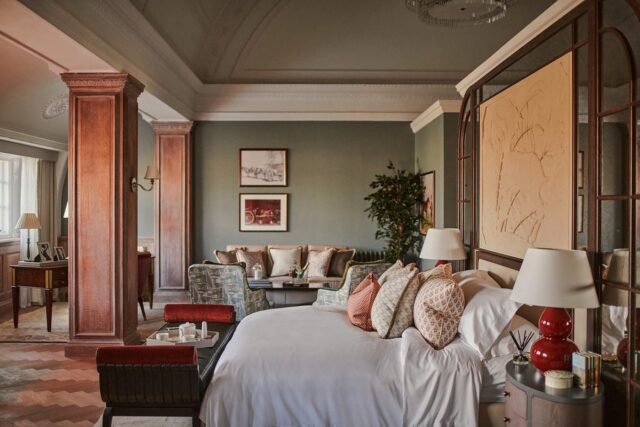
In the principle suite, despite the presence of Art Deco chandeliers and period artworks, Goddard Littlefair has kept things fresh and light. Fabrics are vibrant and shapes off-beat.
The Astor is further updated with the addition of mezzanine areas; while traditional elements of the design remain, like the curved ceilings, split levels bring that characteristic juxtaposition of old and new. The first mezzanine area is accessible via a bespoke spiral staircase, where you find a vintage-inspired library and study space. To the rear of the apartment, there is an atmospheric bar and games room with a playful colour palette.
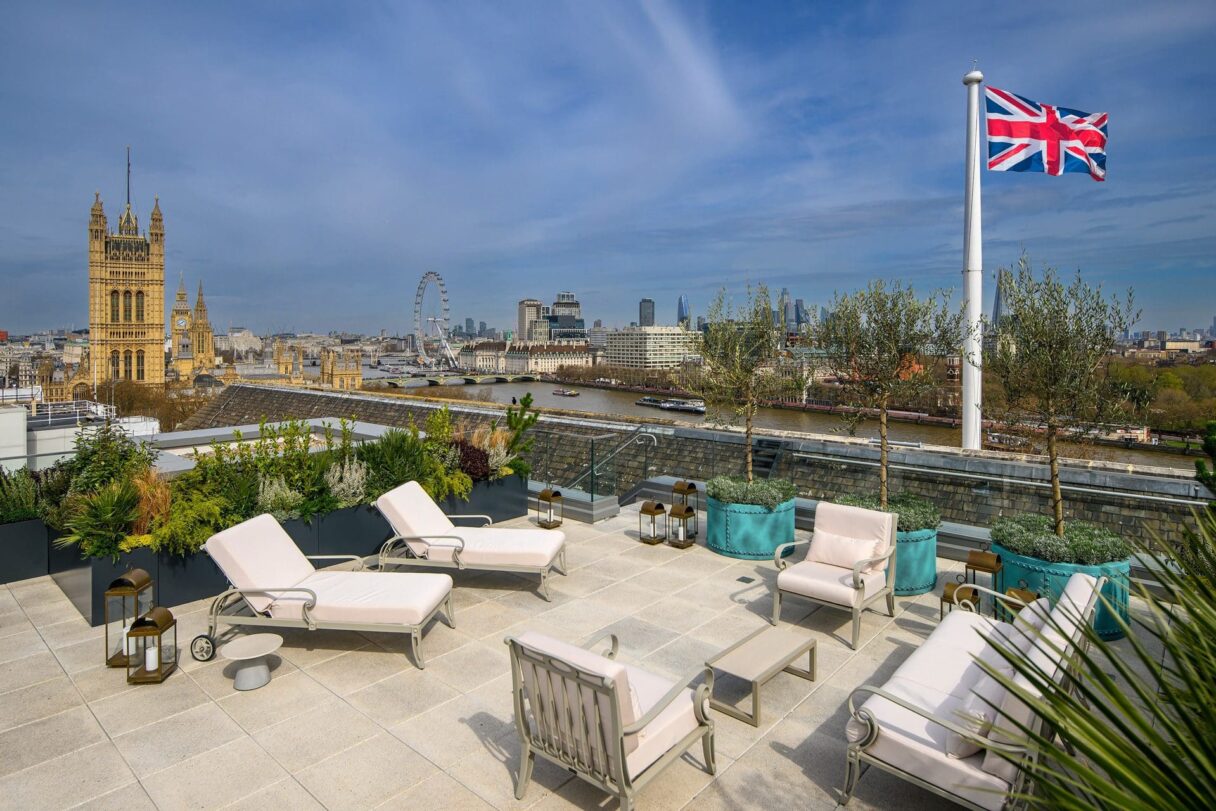
Finally, any assessment of The Astor would not be complete without mention of the 1,184 sq ft roof terrace. Yielding views of Big Ben and Westminster Abbey, The Shard and the City, it’s the perfect extension of The Astor’s central theme: the marriage of London’s past and future.
The Astor is on the market for £35,000,000, visit 9millbank.co.uk


