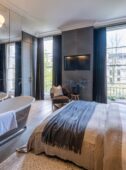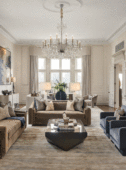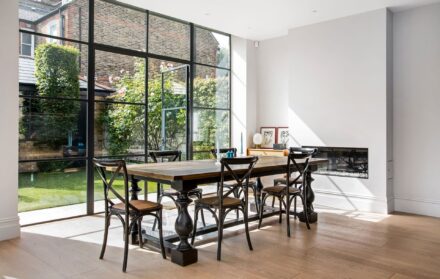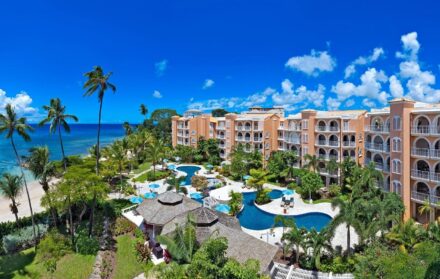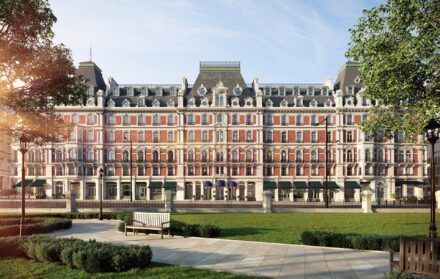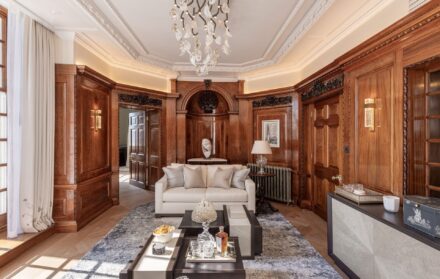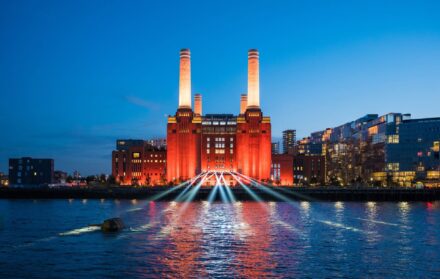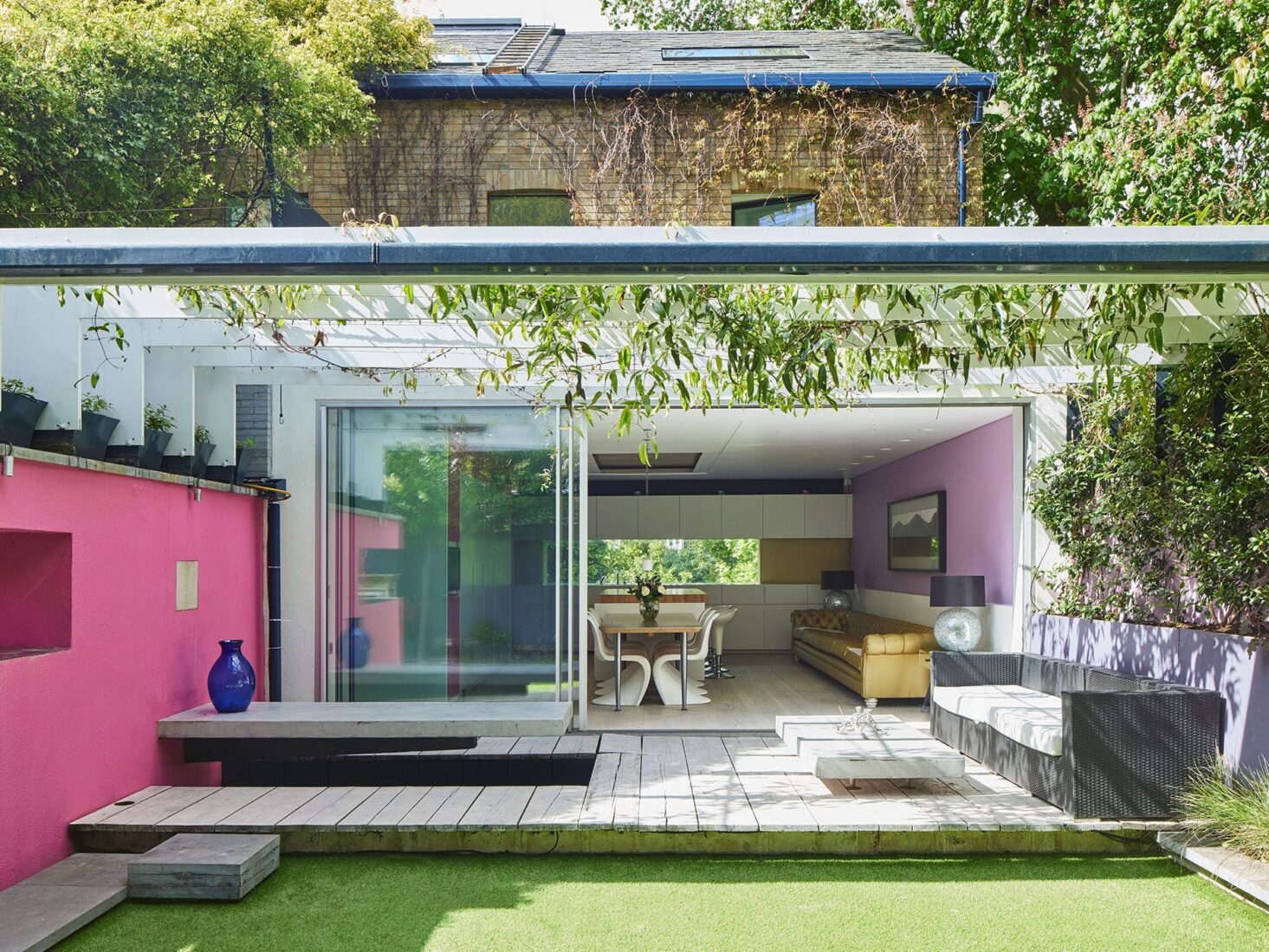
Property of the Month: A Grand Designs mews house in Kensington
Dubbed the The Disco House thanks to its dance floor and DJ booth, this four-bedroom family home has an unusual range of entertainment facilities
Fans of Grand Designs may remember this Kensington mews house from season 11, which saw architect Ian Hogarth and his wife Claire Farrow embark on an ambitious project to build a four-bedroom family home, complete with cinema, sauna and subterranean dance floor, before they had even received planning permission. This being an episode of Grand Designs, the project wasn’t without its faults; the aforementioned planning permission, for example, took eight months to secure rather than the usual two, but by far the most challenging moment was when the couple discovered they were accidentally excavating one of London’s lost rivers.
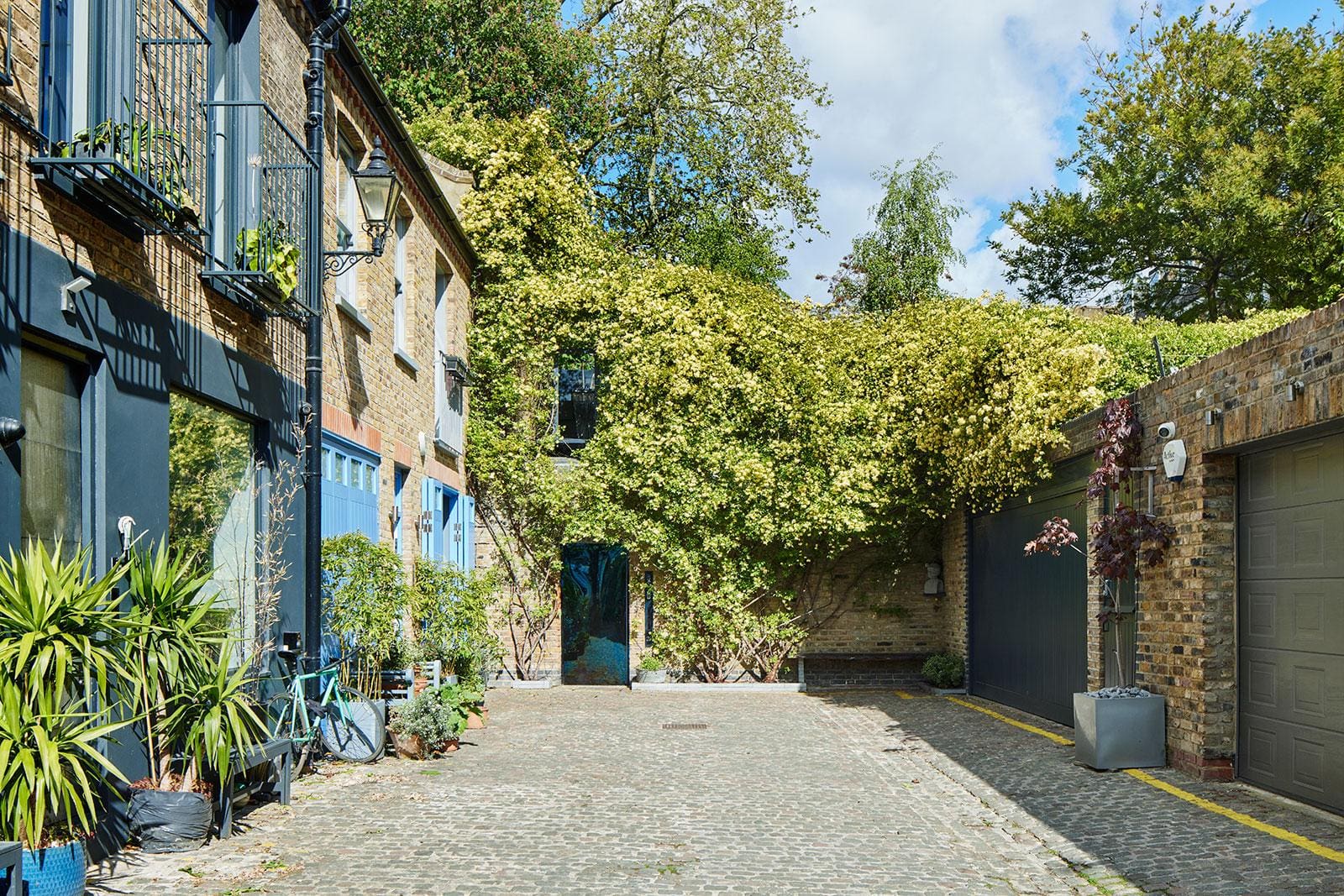
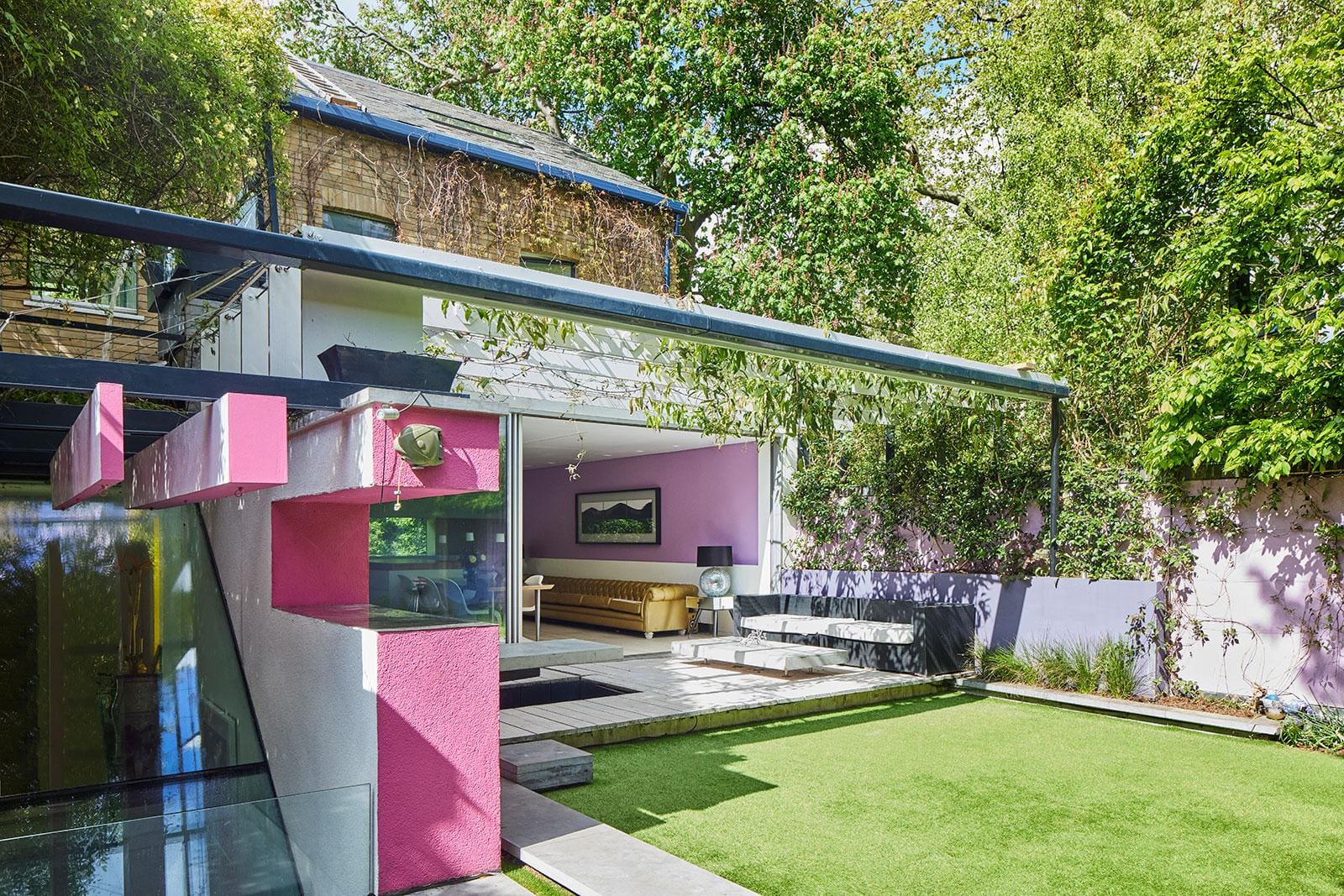
The result was evidently worth the stress, however, as the couple achieved their dream design and attracted a legion of admirers in the process – rappers Dave and MoStack chose the mews house as the backdrop to their music videos, and it has also been a regular fixture on London’s Open House Festival’s schedule, attracting more than 6,000 visitors over five years.
Now on the market with The Modern House for £4m, the property is ready to be enjoyed by a new family. Dubbed The Disco House thanks to its dance floor and DJ booth, the house has been cleverly designed to sidestep the limited space restrictions afforded by the heritage mews, with a large basement area housing the property’s star features.
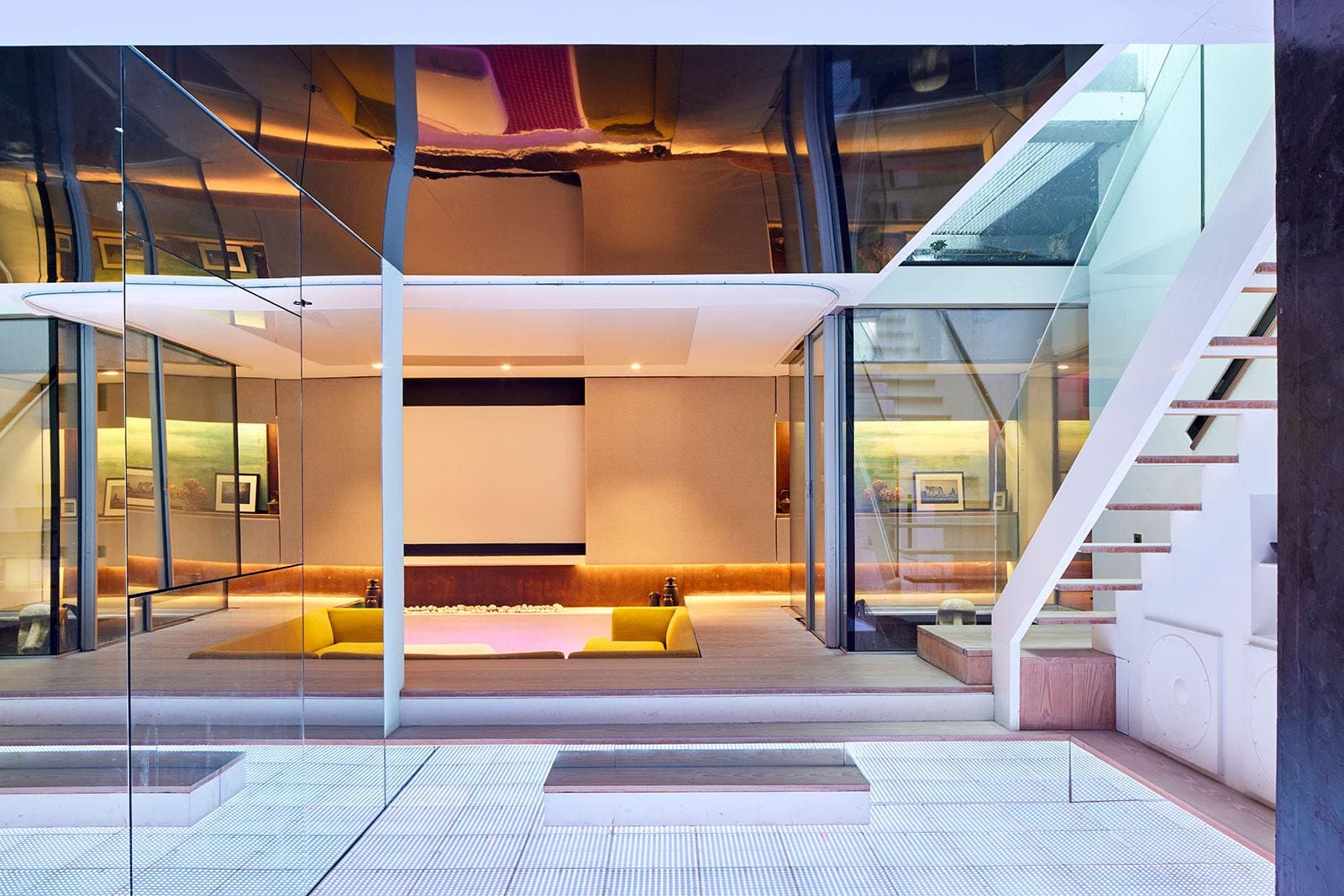
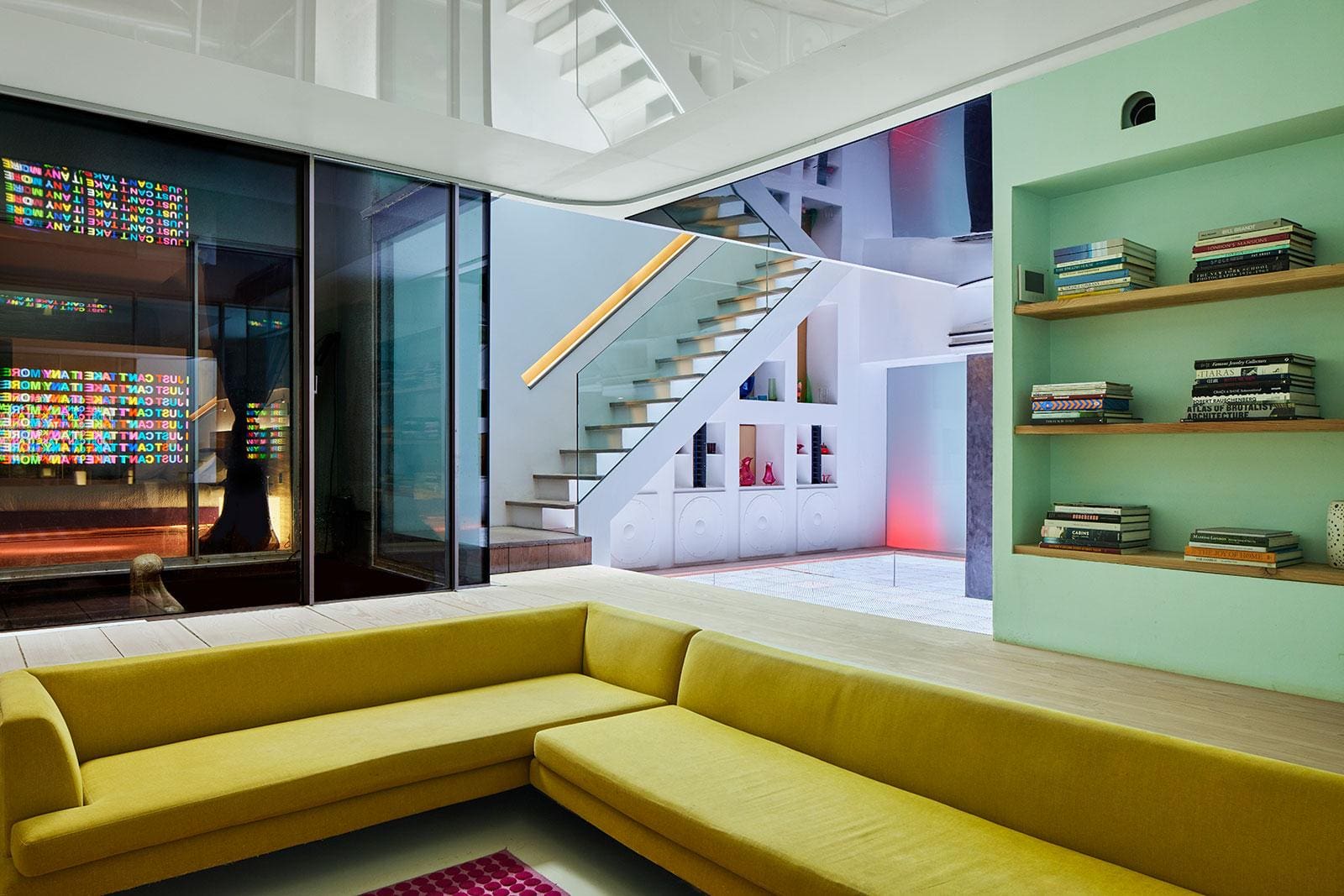
It’s on this floor you’ll find the central dance floor, AV hub and DJ booth, complete with a 4kw sound system, as well as a sunken home cinema with full 7.1 surround sound and an ethanol fireplace. There’s also an internal fish pond set at the base of a lightwell, a large bedroom suite and an open double-shower room. On the opposite side of the basement, there’s a guest WC and a spa room featuring a sauna and jacuzzi bath. Glazing, roof lights, mirrors and reflective paint have been used to ensure the space enjoys as much natural light as possible, despite sections of the basement dipping to 5m below street level.
Upstairs on the ground floor, an open-plan kitchen and living area lead onto a spacious patio and lawn, where a cantilevered light-aggregate dining table sits beneath a white wooden pergola. Pink and lilac walls add colour to the outdoor space, which feels particularly private thanks to its large walls and strategically-planted foliage. The remaining two floors are home to three bedrooms, a shower room and a bathroom with an illuminated freestanding bathtub.
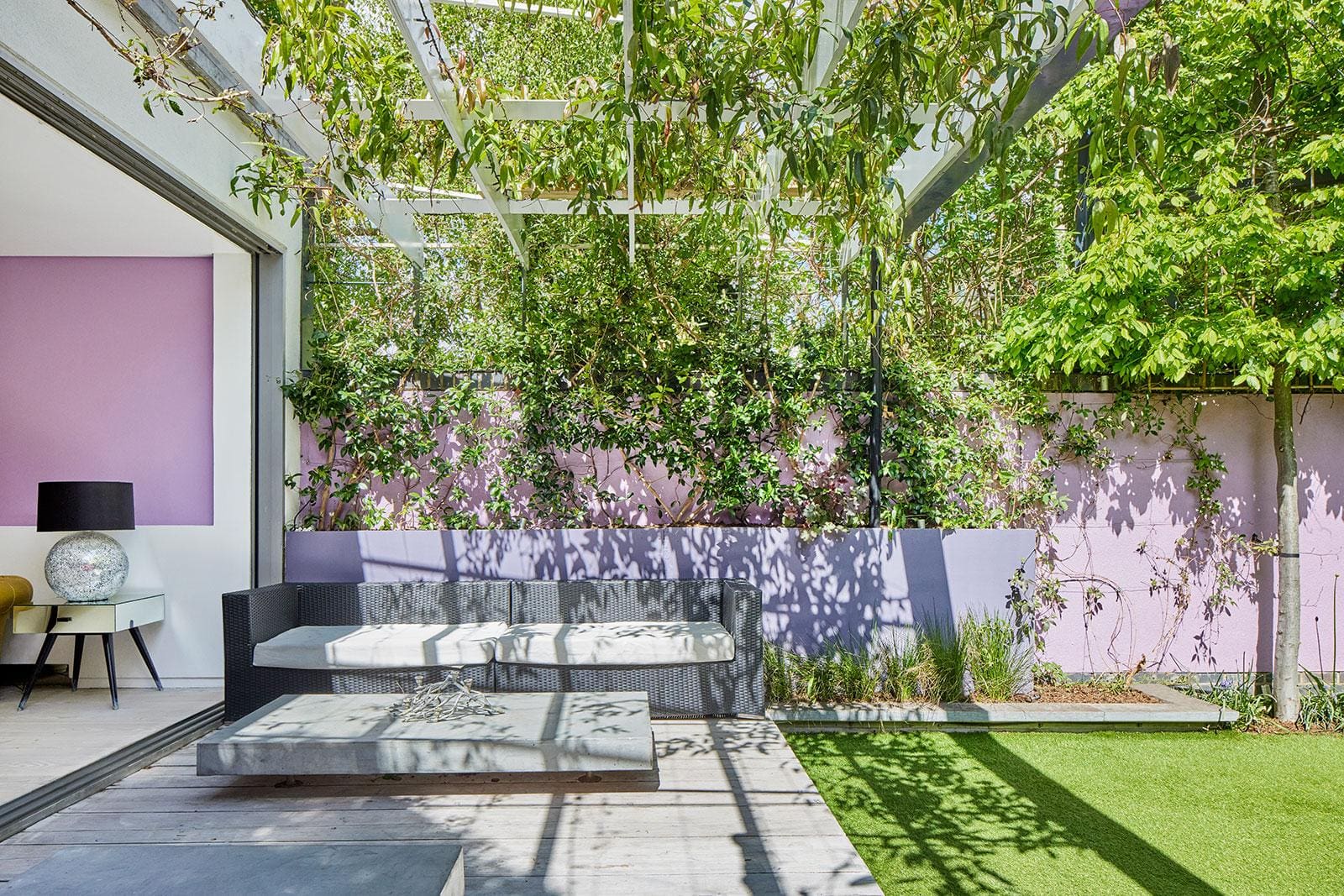
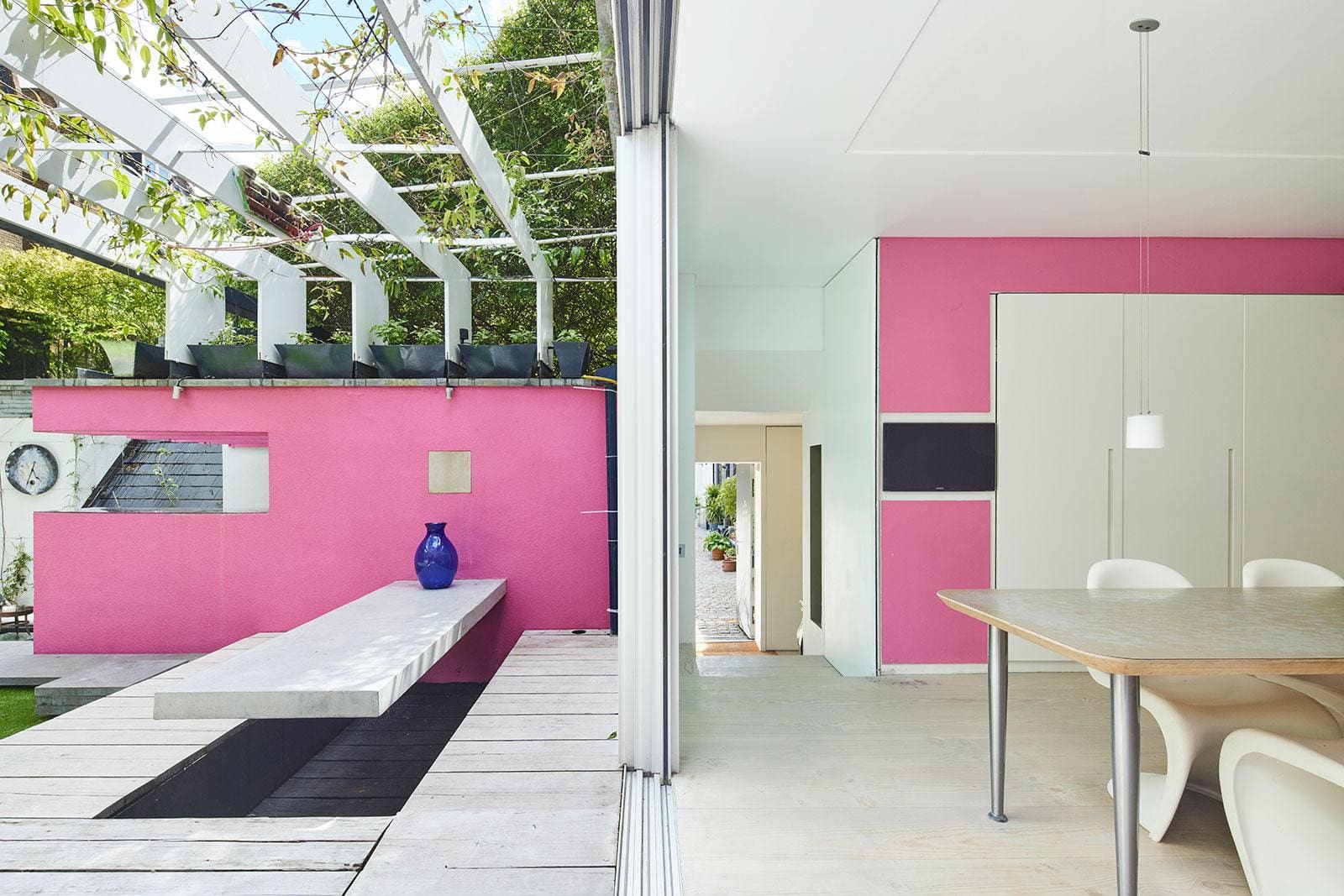
Those concerned about racking up electricity bills needn’t worry; the house has been designed to be incredibly energy-efficient, with triple glazing throughout and solar panels on the back of the house and garage roof providing a quarterly income. The property has an MVHR ventilation system and is heated by air source heat pumps, while evacuated tube collectors on the main roof heat the water.
Situated close to High Street Kensington and Notting Hill, Russell Gardens Mews is ideally located to explore the area’s boutiques, restaurants and pubs – but with its own spa, veritable nightclub and cinema, you may struggle to find cause to leave…
Read more: How to style your London garden, terrace or balcony
£4m, themodernhouse.com
