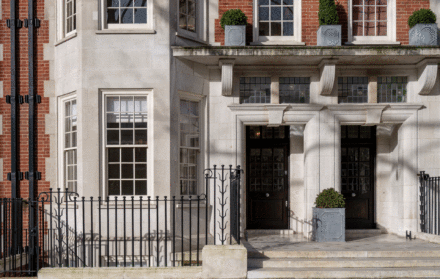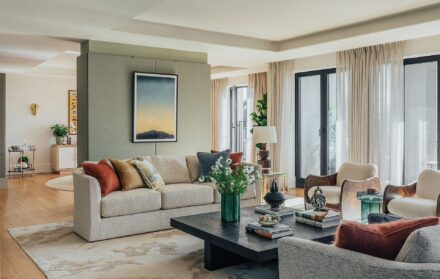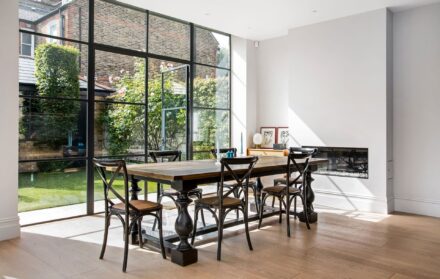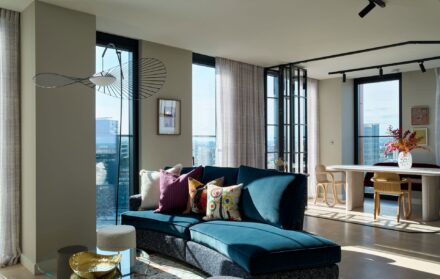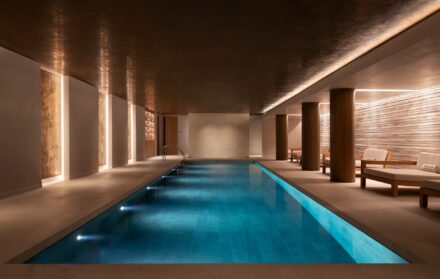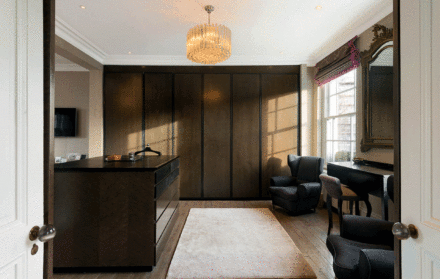Property of the Month: The Duchess of Northumberland’s former Mayfair mansion
Having hosted two former Prime Ministers, as well as countless members of high society, this immaculate lateral residence has been transformed into a palatial modern apartment
Once the regal home of Lady Eleanor Percy, the fourth Duchess of Northumberland, this imposing Mayfair mansion at 10 Upper Grosvenor Street frequently set the scene for glamorous parties and luncheons, where it was used to entertain notable members of the Duchess’ Grosvenor family (including the Duke of Westminster) and their high-society friends.
Built in 1843-44 by famed Hyde Park builder James Ponsford, the home was designed by Mayfair architect Henry Harrison. Originally the London home of distinguished industrialist Henry Kingscote, it became the London pied-a-terre of Eleanor Percy (née Grosvenor) in 1881.
Following the death of the Duchess, whose portrait you can still see in the National Portrait Gallery, the property was modernised by Grosvenor Estate architect Edmund Wimperis and, in 1927, it was purchased by senior Conservative politician Lord Edward Stanley.
When Neville Chamberlain became Prime Minister in 1937, he promoted Lord Stanley to the cabinet as Secretary of State but, when Stanley died unexpectedly before the start of WWII, his wife Lady Sibyl (the daughter of Viscount Chelsea) sold the property. After WWII, the grand building was converted into apartments and it has remained this way ever since.
Occupying the entire second floor of 10 Upper Grosvenor Street, the space has been completely remodelled and modernised by luxury property developer Luxlo into a stylish three-bedroom apartment. Spanning an impressive 2,334 square feet, the grand Italianate style stucco and Portland stone Victorian property boasts only the highest quality bespoke finishes.
Impressive and imposing, it’s hard not to be wowed by the grand entrance hall, south-facing double reception room with sash windows, adjoining dining room and large kitchen. With picture windows and ceiling heights approaching 11 feet, the unique marble and wood flooring, ornate Georgian ceiling moulding and period architraves all make for a striking first impression.
Should you wish to carry on the entertaining tradition, there are surround sound speakers in all the bedrooms and bathrooms, as well as mod-con must-haves ranging from underfloor heating and air conditioning to custom-designed lighting. These thoughtful design touches are continued in the layout, with the reception and entertaining rooms found at the front of the apartment, with a long and wide inner hallway providing access to the more private bedroom suites located to the rear.
The beautifully appointed double reception room has a large feature gas fireplace and a stunning ornate ceiling. Cerma Marfil marble flooring with a brown Emperador marble border boasts an oak floor perimeter designed in a distinctive sunrise pattern while double doors lead to an adjoining dining room/second reception room which can seat 12. Keen cooks are also sure to be impressed by the fully fitted Boffi kitchen with Gaggenau appliances and fumed eucalyptus cabinets with satin brass edging.
There are also three luxurious bedroom suites including a principal suite with walk-in dressing room and marble bathroom, an emperor-sized bed with bespoke full-height velvet headboard, as well as oak flooring and built-in oak wardrobes.
A main bathroom in Bianco Eclipsia marble, with a marble bathtub, and walk-in marble shower with adjustable body jets, just adds to the wow factor. The two further bedroom suites both have ensuite bathrooms finished in butterscotch and tundra white marble, also with walk-in showers.
Peter Wetherell, founder and chairman of Wetherell says, “This historically significant property has now been newly remodelled and designed by award-winning developer Luxlo into arguably the finest lateral apartment currently for sale in Mayfair. Luxlo is known for its superlative quality and exacting attention to detail when it comes to interior specification and design, and it has achieved an outstanding level of presentation with this beautiful and spacious new Mayfair apartment. This luxurious residence is perfect for a couple or family wanting a London pied-a-terre in the heart of Mayfair just off world-renowned Grosvenor Square and on the doorstep of Hyde Park.”
10 Upper Grosvenor Street is for sale with a guide price of £9,500,000, visit wetherell.co.uk.

