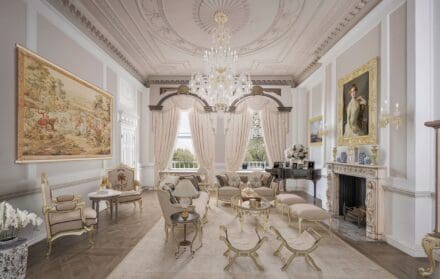
Property of the month: A former The Apprentice mansion in Hampstead
The Victorian townhouse, which hosted candidates of the BBC series during filming, is now on the market for an unspecified price
Don’t judge me, but I love The Apprentice. I think it’s quality TV – the obnoxious candidates, the excruciating editing, Lord Sugar’s awful one-liners. Cinematic gold. Another thing that I love about the show is getting to see snippets of the unbelievable houses where the candidates stay. They’re always these vast period mansions with triple-fronted facades and galleried interiors. It would almost be worth humiliating yourself on national television to stay there. Luckily, there’s no need – one of these very homes is currently on the market.

The former The Apprentice mansion is in Daleham Gardens, Hampstead (we could have guessed – those sweeping townhouses are distinctive to North London). During the time that it was used by the BBC, Victory House (what a great name) hosted 18 contestants between their challenges and boardroom appearances in front of a withering Lord Sugar.

But the property’s fascinating history predates reality TV. It was built circa 1882, and served for many years as the London home of the Bowlby family – most notably Edward Bowlby CBE (1907-1990), the eminent psychologist and biographer of Charles Darwin. His father, Sir Anthony Bowlby (1855-1929), was Royal surgeon to Kings Edward VII and George V, and was given a Baronetcy for his services to the Royal Household.

So, if you like a home with history, Victory House has got that in spades. But it also has all of the luxury specifications and amenities one could hope for: there are five/six bedrooms, four reception rooms, a cinema/media room, a private wellness centre with a spa pool, a gymnasium and steam room, a staff studio, a double garage and a 170 ft-long landscaped garden.
Plus, the 967 sq ft mansion has just finished a comprehensive seven year restoration by architectural practice Foster Lomas, which employed some of the finest British craft and artisan firms. The project was angled towards creating unique architectural elements, combining modern spaces with sensitively-restored Victorian features. The drawing room, for example, features English oak flooring, an original fireplace and elegant plasterwork, while the dining room boasts hand-carved panelling and a bespoke feature fireplace.

Meanwhile, the family kitchen/breakfast room includes a fantastic walnut wood-topped central island. The 50 ft garden room doubles as a relaxation space/party room with full-height glazing opening onto the garden, while lightwells allow natural light to cascade into the living space. Bathrooms are another winning feature, with freestanding sculptural baths made from Travertine marble and carved stone basins.

Outdoor space is abundant: to the front of the house is a topiary garden, while the main south-facing garden has a sweeping lawn, mature planting, and a reflection pool. There is also a large terrace located off the drawing room.
Victory House’s renovation has made it one of Hampstead’s finest residences. It’s safe to say that, for the buyer, any Apprentice-induced house envy will be rendered wholly redundant.
Victory House is for sale with POA. For further information visit astonchase.com or savills.co.uk








