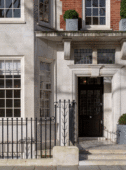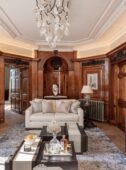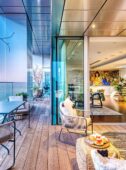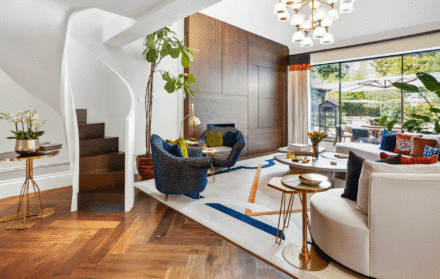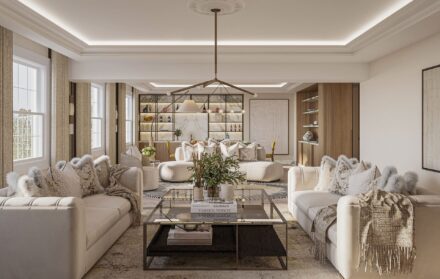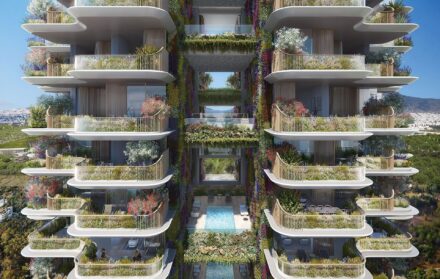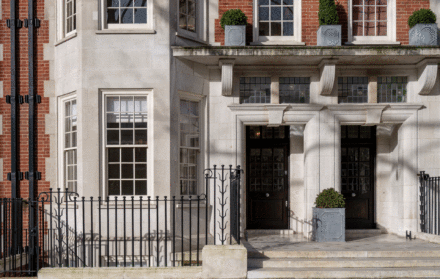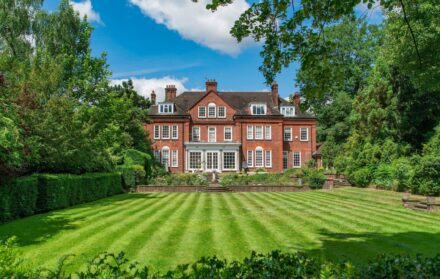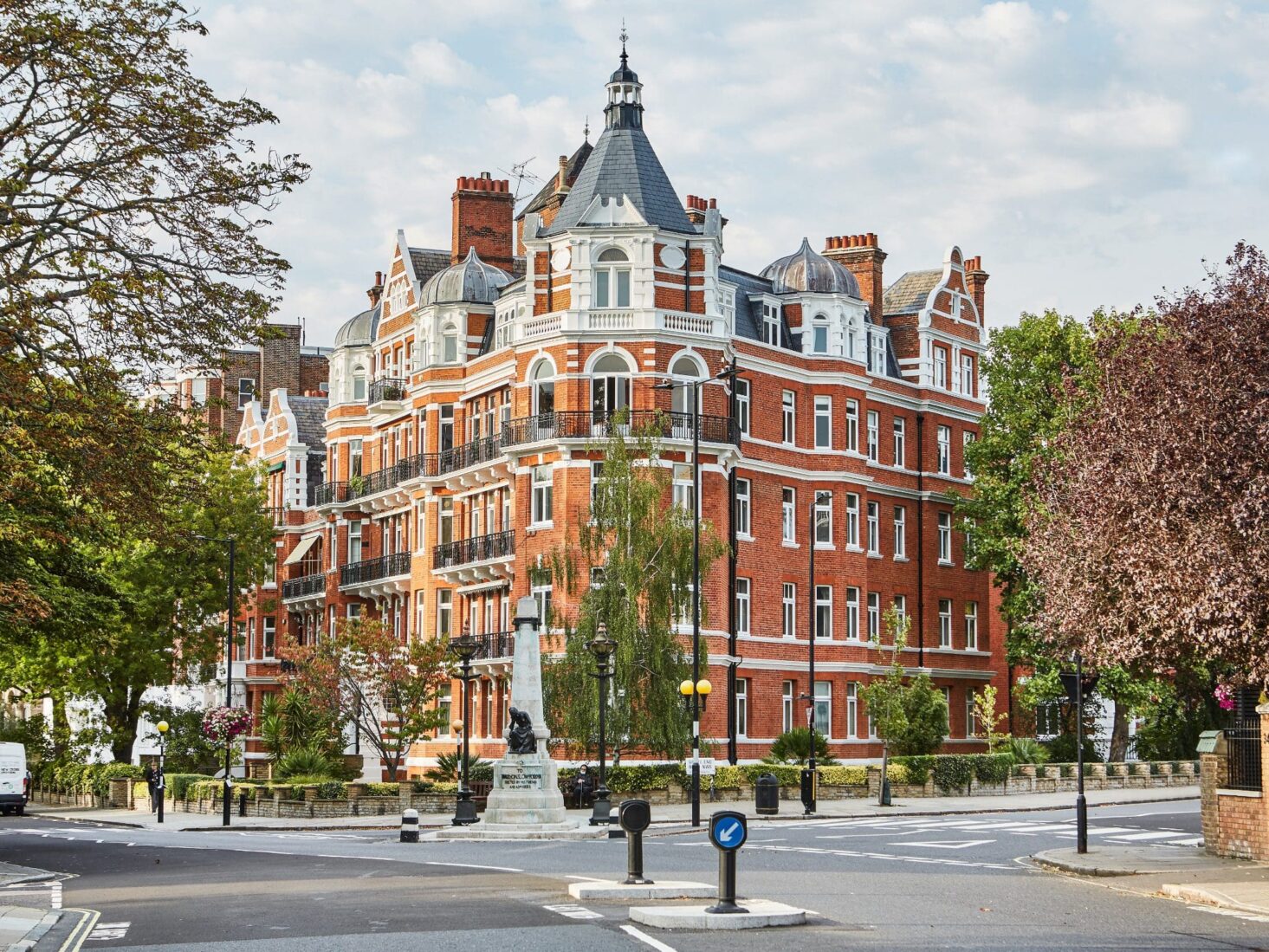
The most beautiful homes to buy in London this month
Live out your Notting Hill fantasies in a stucco-fronted terrace house in W11, or snap up the Mayfair penthouse apartment formerly owned by Savile Row tailor Richard James
Old Queen Street, SW1
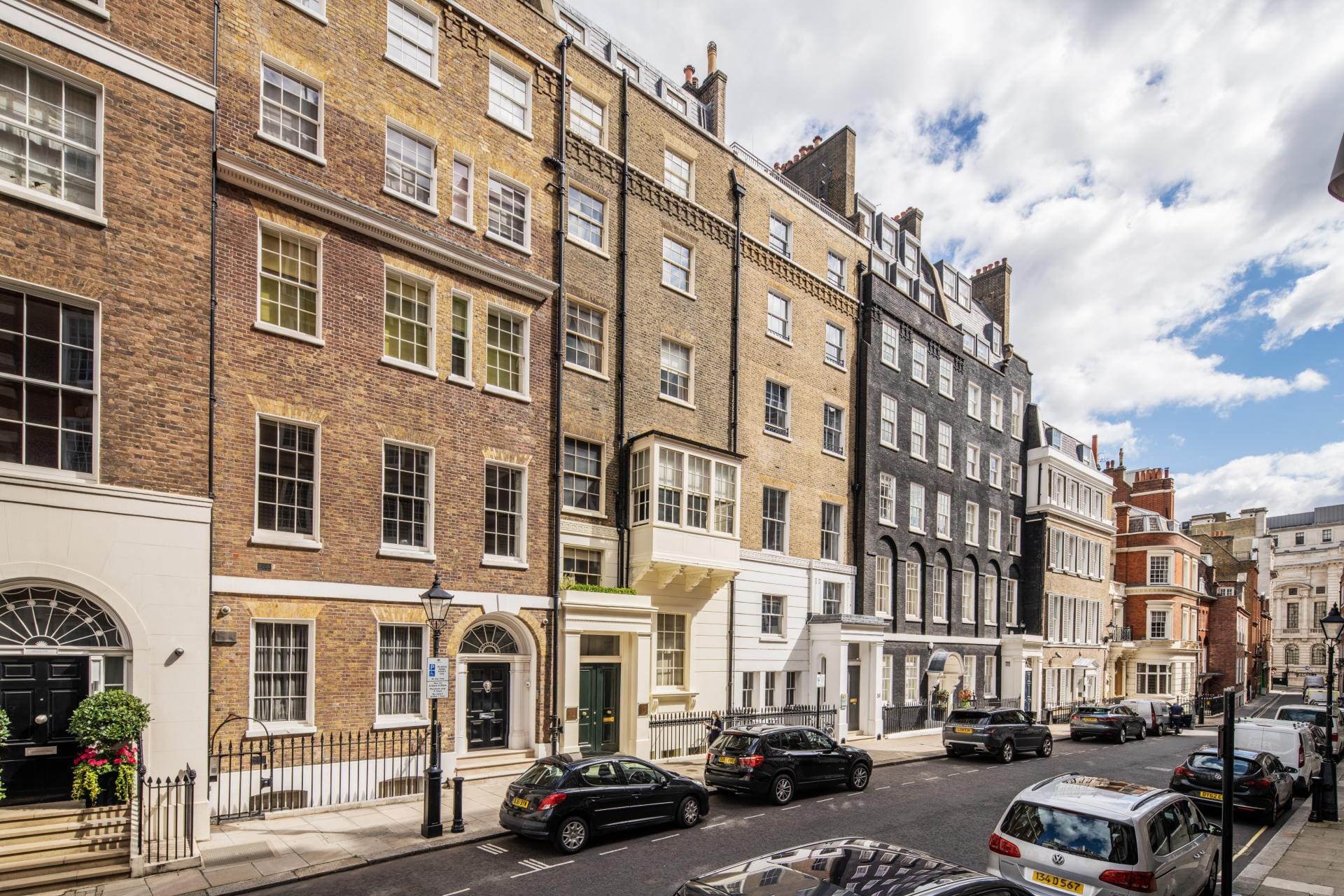
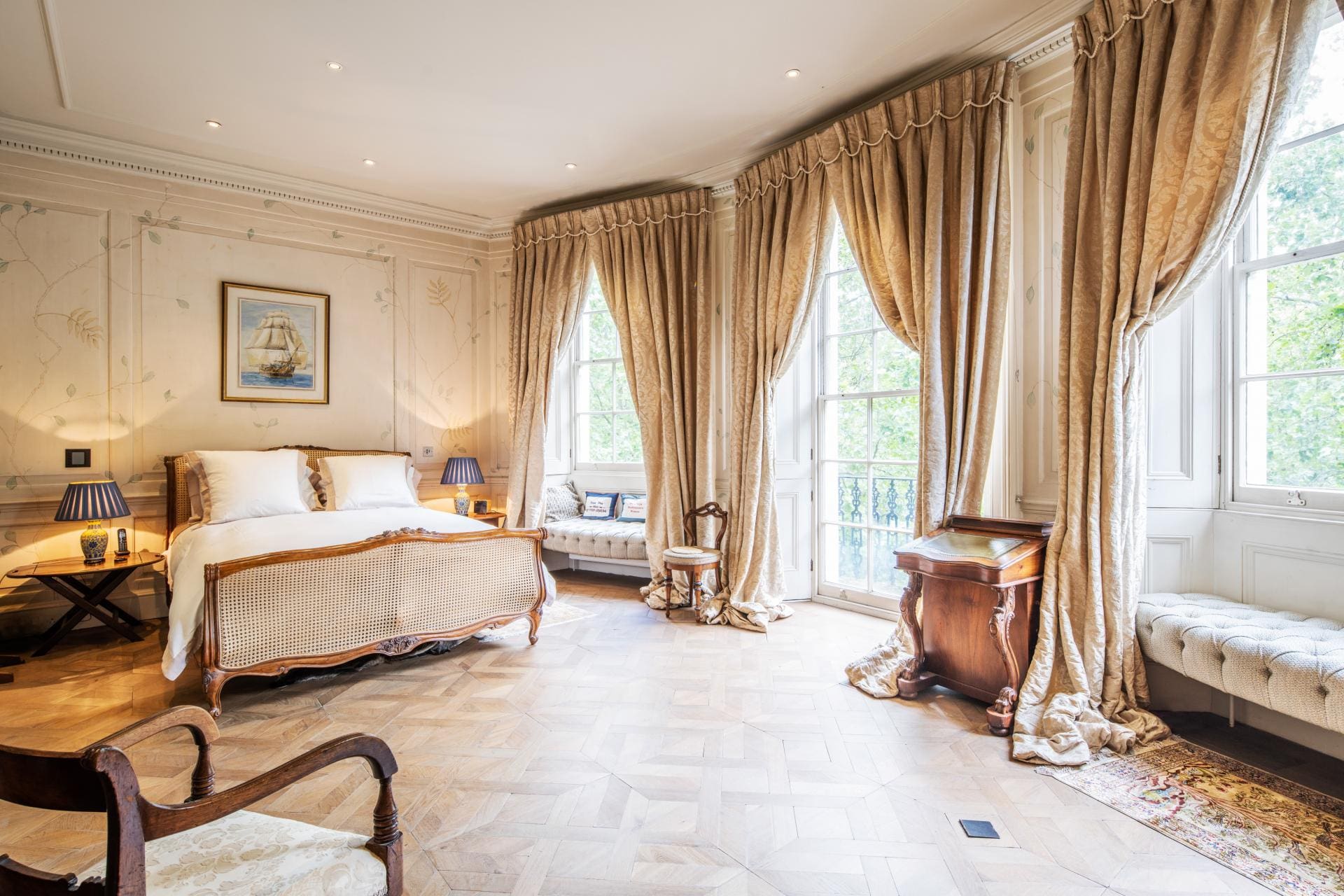
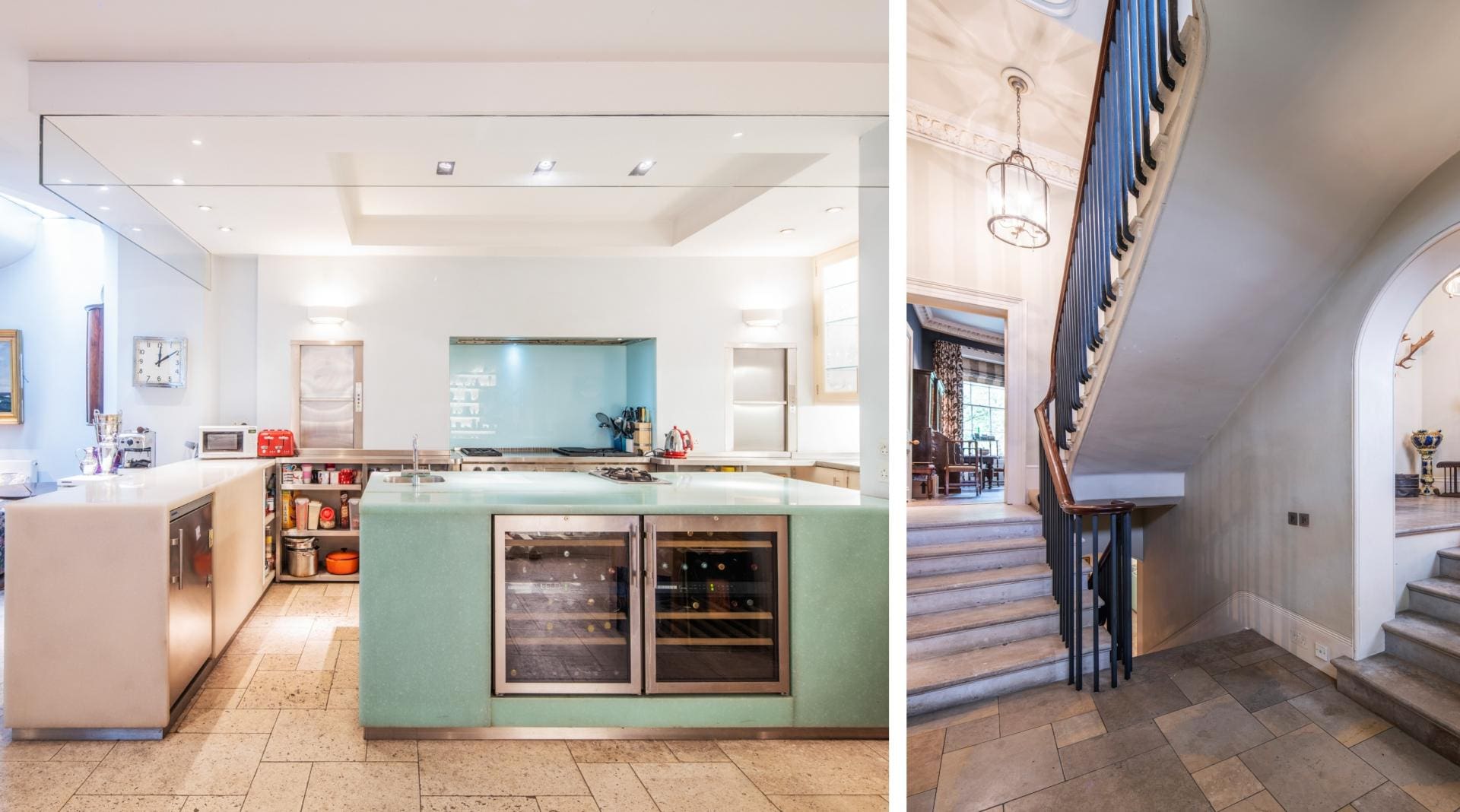
Usually when somebody tells you their house was once occupied by the police, it’s an instant red flag. Not so for this Grade II listed Georgian mansion on Old Queen Street, which was once home to rock legend Sting, a.k.a frontman of The Police — the capital letters being a very important distinction. According to the property’s current owners, Sting and his wife Trudie Styler rented the house for two and a half years while their own home on Queen Anne’s Gate was being renovated.
Now on the market with Beauchamp Estates for £12.95m, this seven-storey mansion is impressive even without its links to musical royalty. Originally constructed in 1775, the townhouse spans 5,901 sq ft in total and harbours original period details that have been carefully preserved — marble fireplaces, intricate cornicing and Georgian sash windows among them. The property benefits from five bedrooms and six bathrooms, three of which are ensuite. A Juliet balcony on the first floor and a roof terrace on the fourth overlook the private garden and St James’s Park beyond it.
£12.95m, beauchamp.com
Ladbroke Gardens, W11
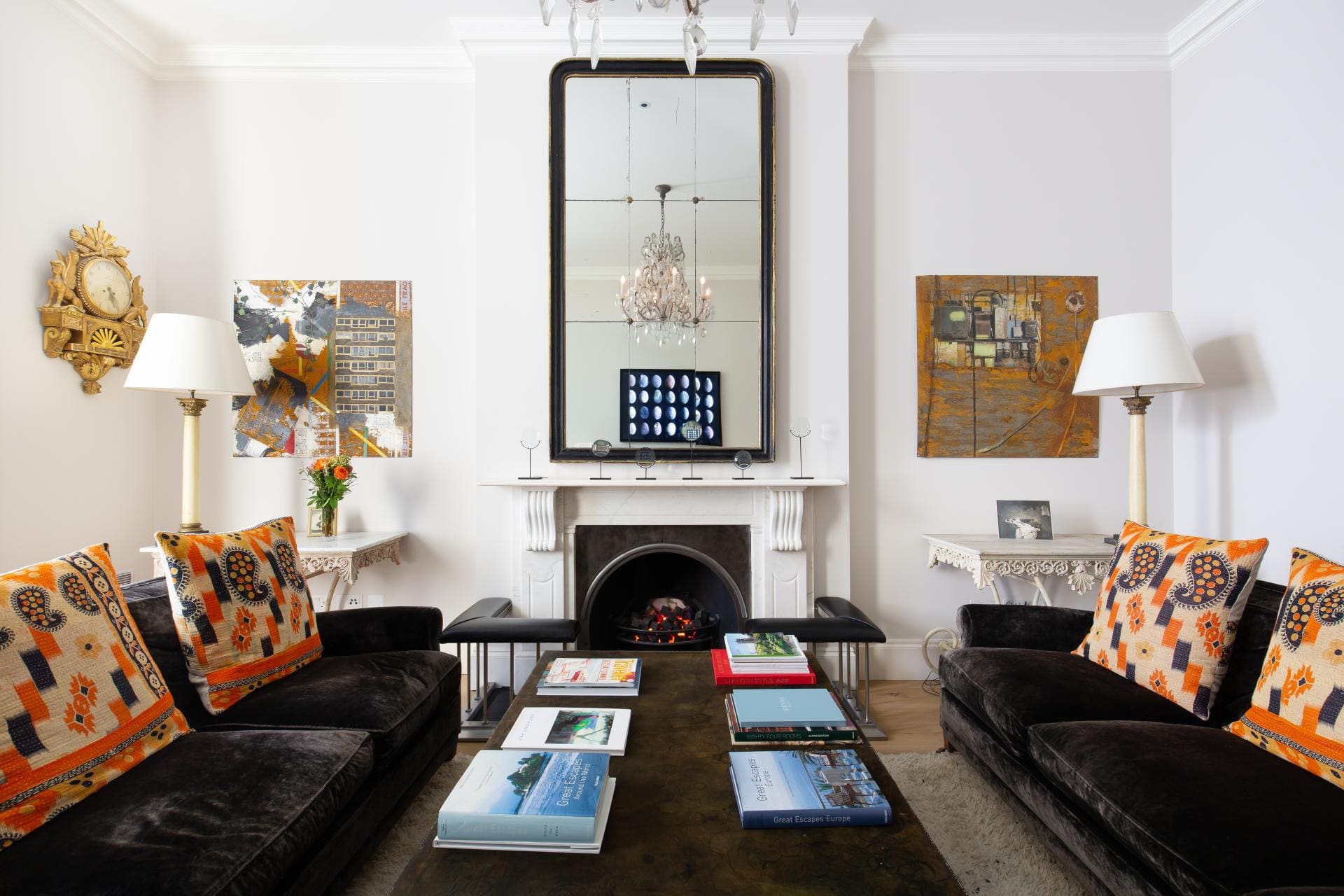
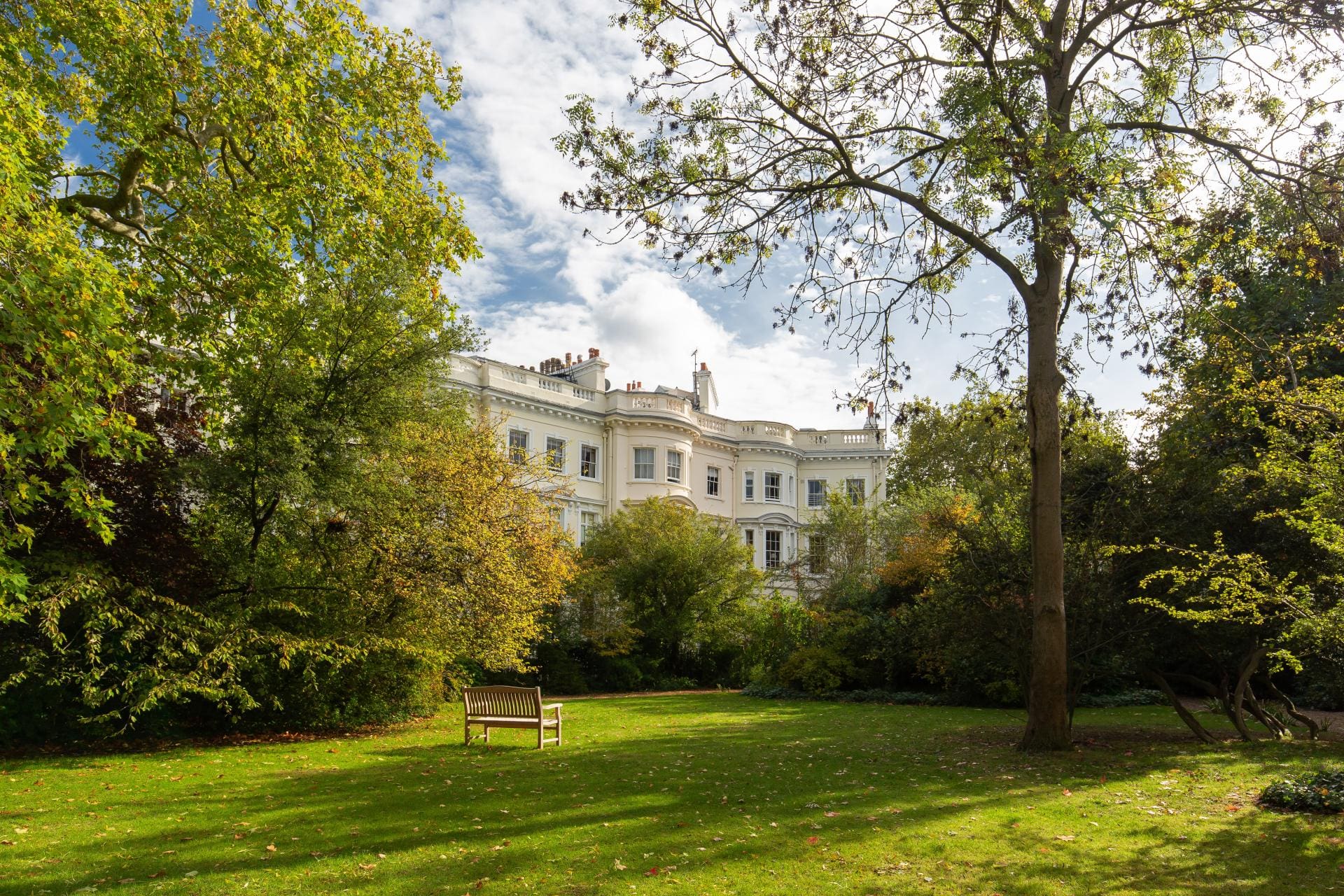
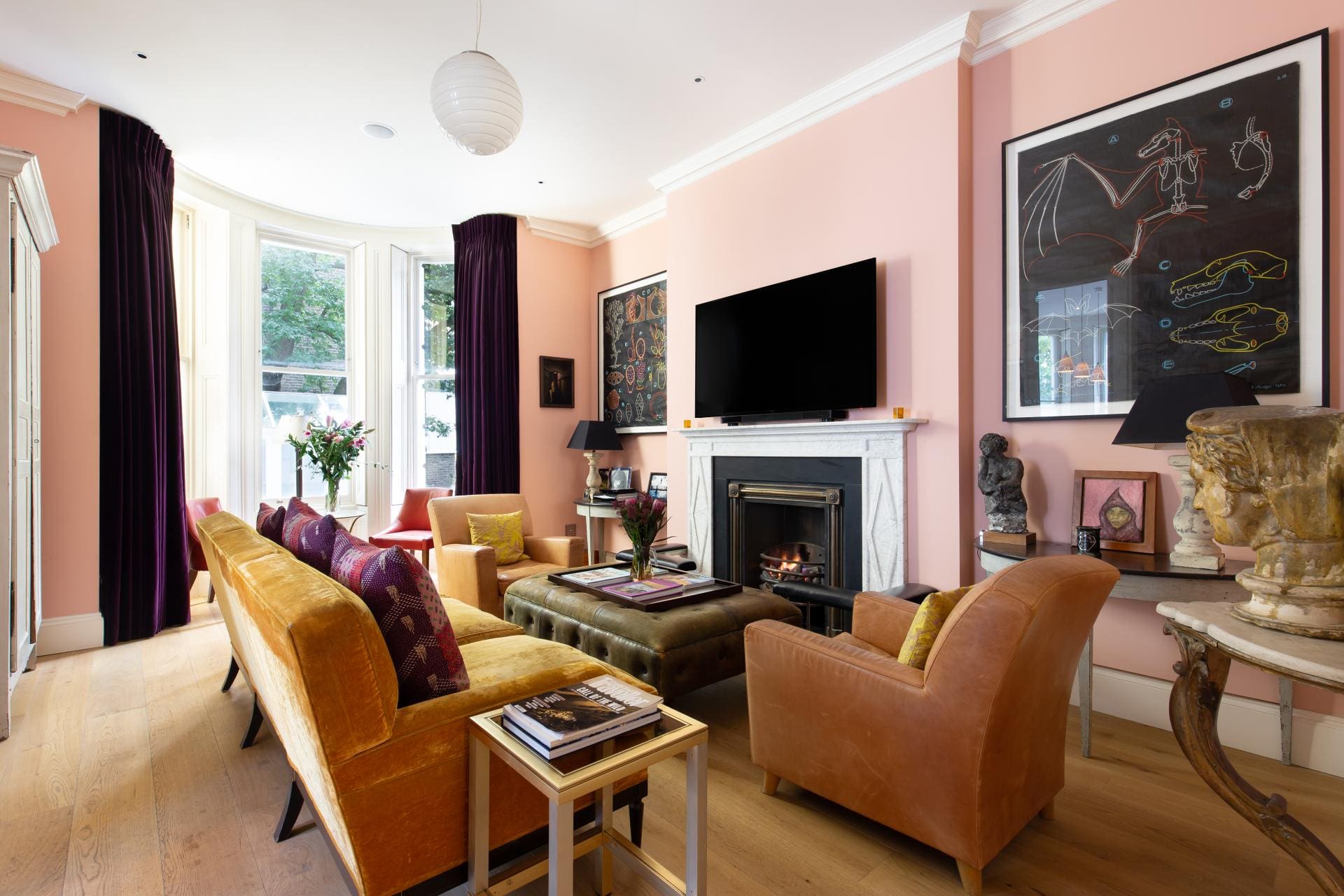
Anyone hoping to live out their Notting Hill fantasies and spend their afternoons lounging in a garden square — ideally with Julia Roberts or Hugh Grant in tow — will be pleased to hear of this home in Ladbroke Gardens, which has just hit the market with Domus Nova. The cream stucco-fronted building is one of a number of properties that encircle an expansive private outdoor space, just moments from Westbourne Grove and Portobello Road.
Inside, the property has been redesigned and reimagined as a contemporary family home, with six bedrooms and four bathrooms — two of which are ensuite — spread across three floors. A grand reception room with large bay windows overlooks the square, while a neighbouring kitchen and family room make good use of the elevated ceiling. On the fourth floor, a large and grassy rooftop garden provides a sun-trap, with views across the rest of the square and Notting Hill.
£6.75m, domusnova.com
Gilston Road, SW10
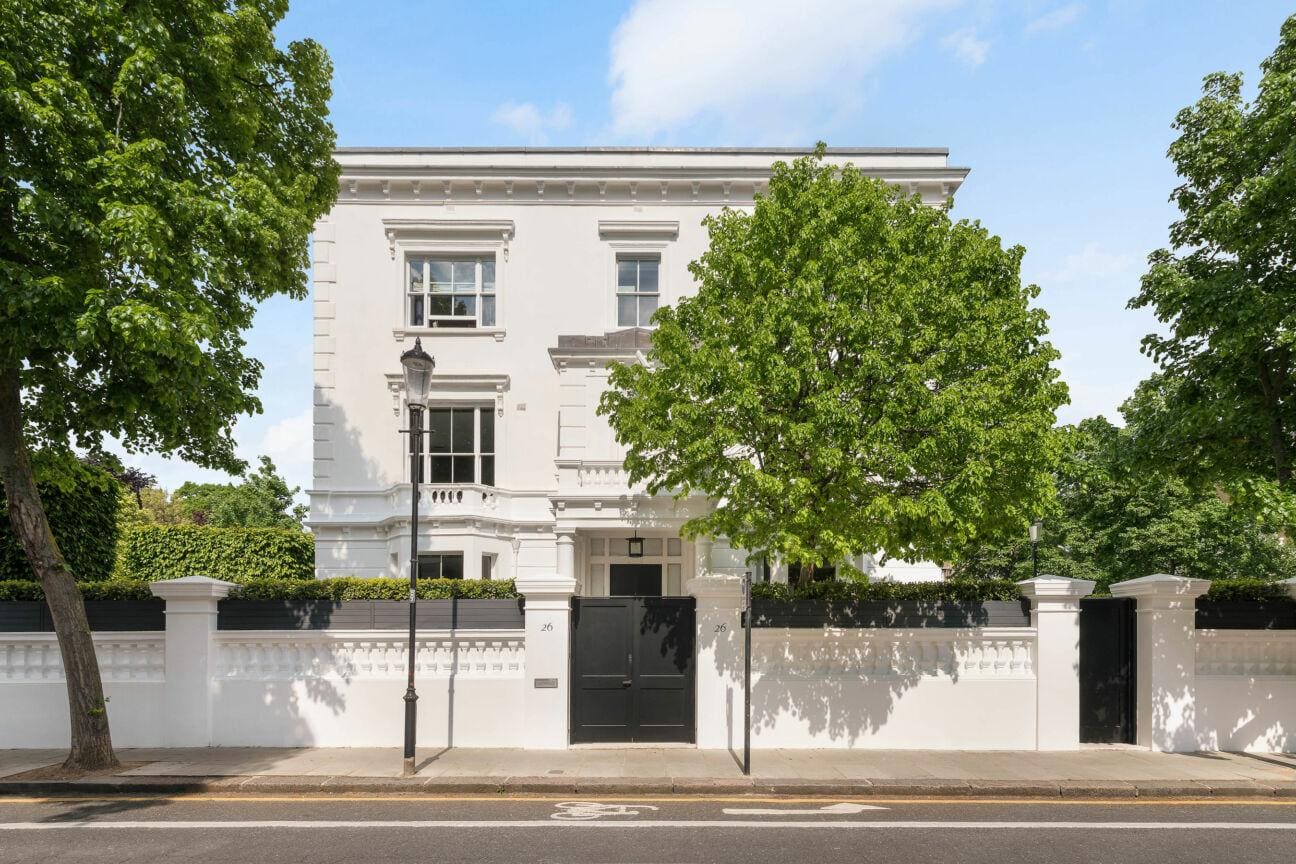
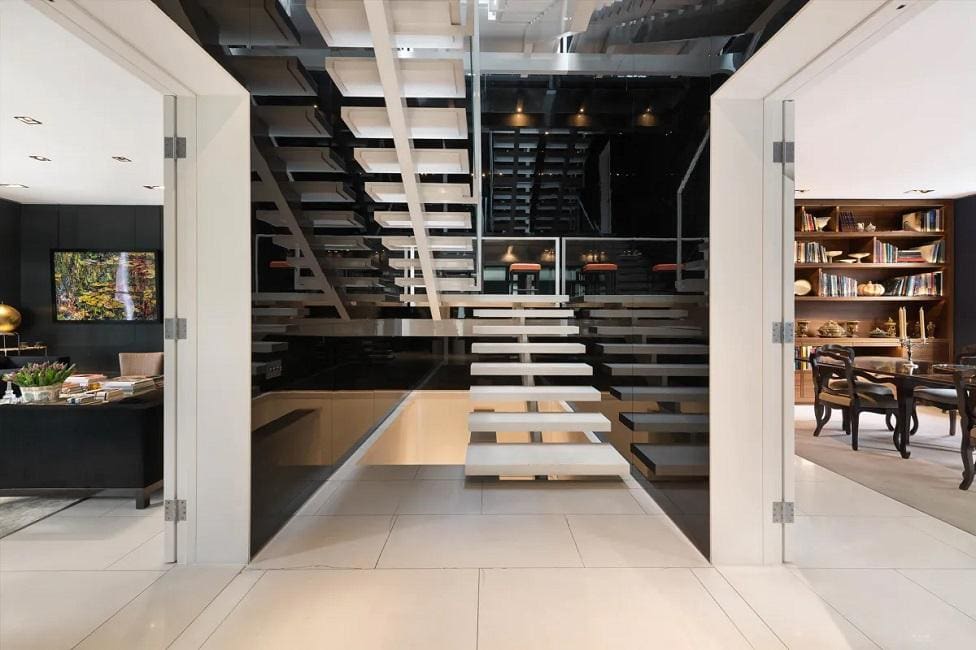
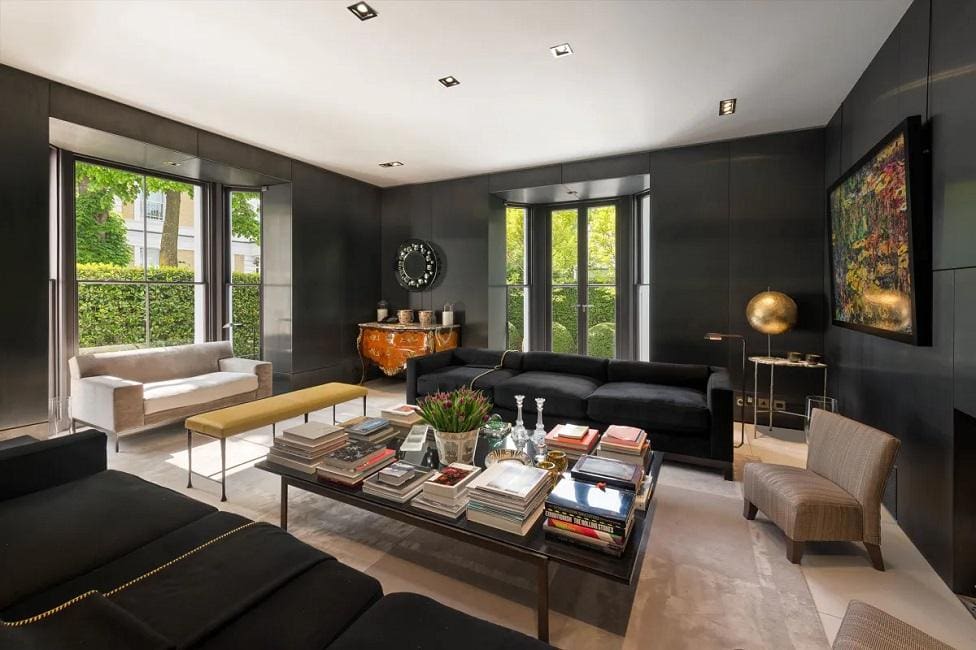
Where better to store a Tom Ford suit than in a wardrobe created by Tom Ford himself? The fashion designer and filmmaker’s former Chelsea home is up for sale, and comes complete with the custom interiors Ford picked out while living there. The three-bedroom, three-bathroom house on Gilston Road is designed with the same chic, monochrome style that Ford is famous for — think glossy black walls in the dining and living rooms, deep mahogany walls in the study and a white floating staircase running through the centre of the property.
Set back behind a high wall, the stucco-fronted mansion offers a sense of privacy in the heart of central London. French doors in the living room lead out into a large, west-facing garden, while a wine cellar, gym and steam room on the lower ground floor add further character to this impressive house.
POA, knightfrank.co.uk
Neville Court Abbey Road, NW8
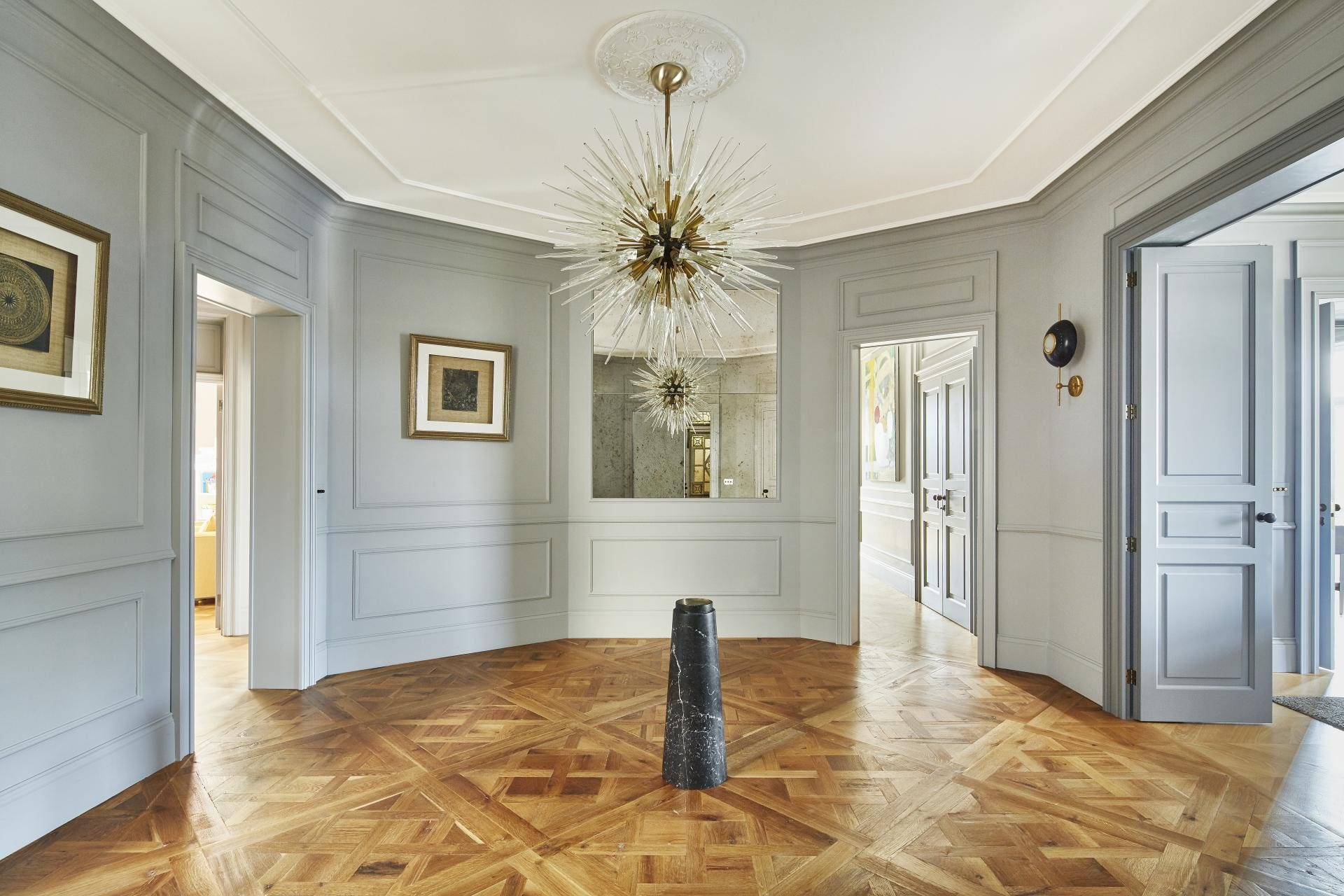
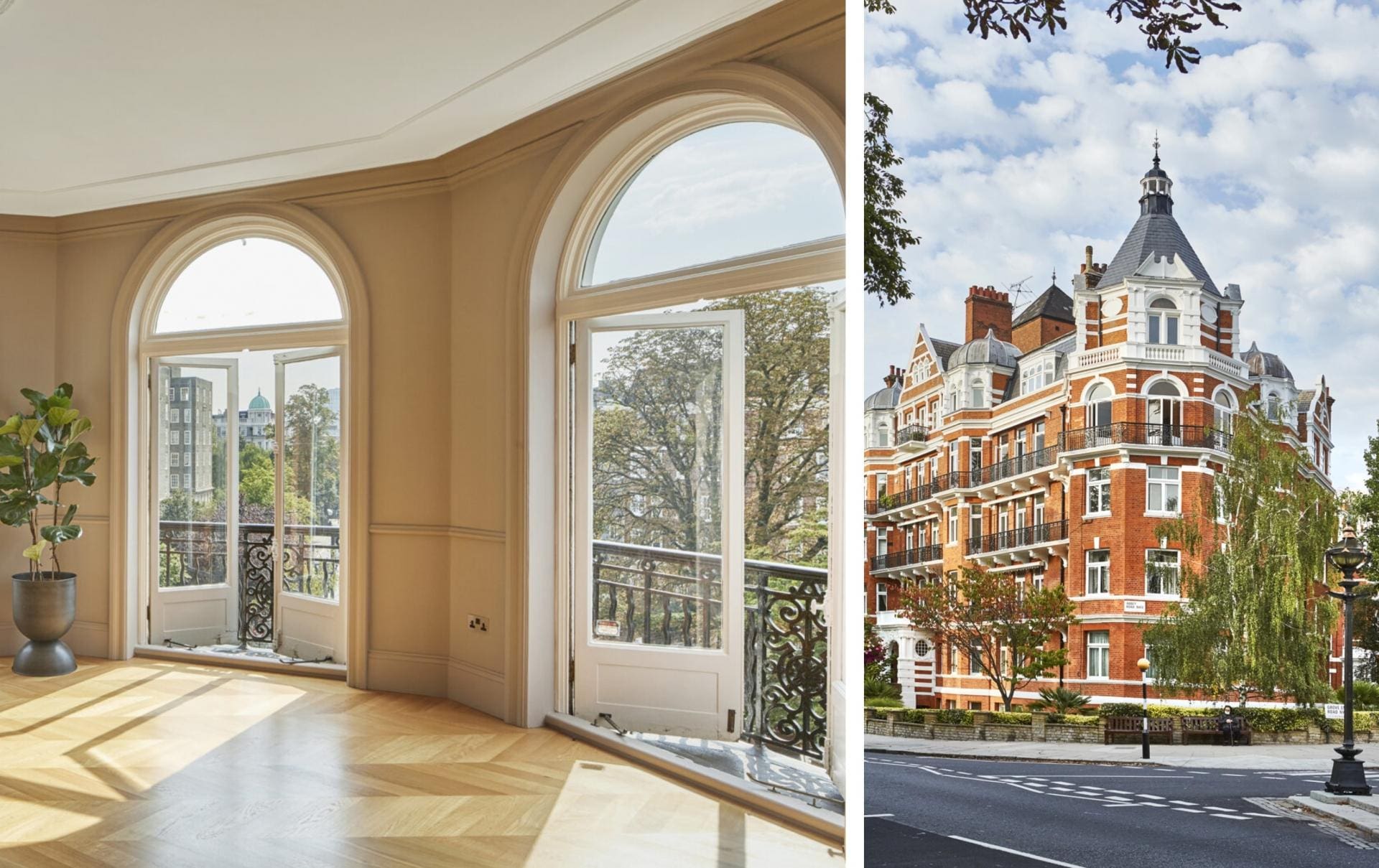
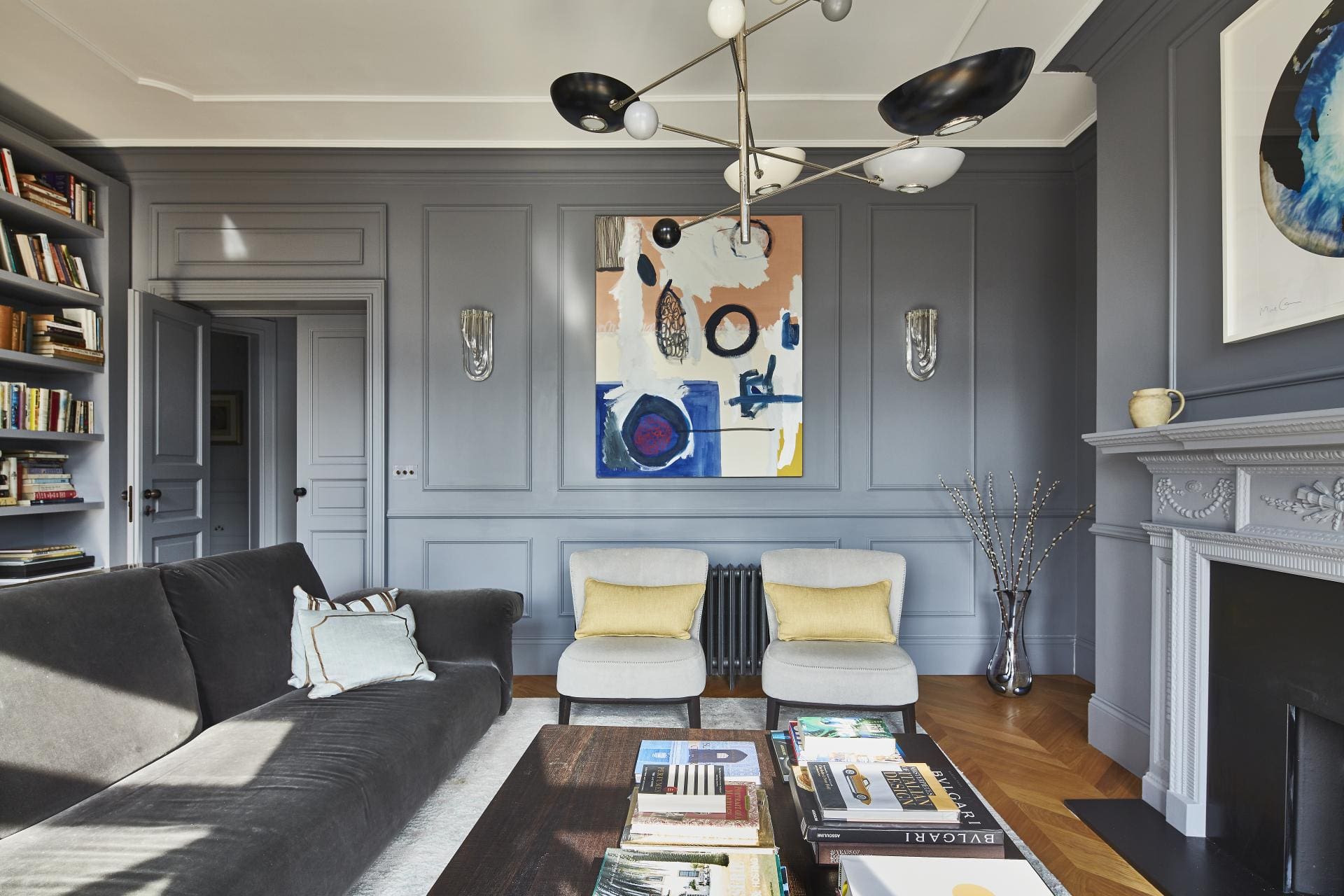
‘And God said, “Let there be light”: and there was light.’ Floods of it in fact, thanks to a remarkable 25 windows. Indeed, natural light is the big sell at the south-westerly facing Neville Court. That, and the fact that the property overlooks The Beatles’ Abbey Road crossing.
Occupying the footprint of what would have been two flats, and entered through an ornate octagonal hall, this five-bedroom apartment in St John’s Wood was recently the subject of a comprehensive restoration. Solid French oak parquet flooring runs throughout – arranged in a Versailles pattern in the halls, becoming herringbone in the living areas – cornicing has been reconditioned, and Italian craftsmen employed to create bespoke joinery.
All five bedrooms are situated off a long corridor. Behind Crittall-style doors, the kitchen adopts a contemporary aesthetic, with painted steel beams, a micro-cement floor and stainless-steel units by Italian design studio Binova. ‘And God saw the light, and it was good.’
£4,625,000, themodernhouse.com
Ledbury Road, W11
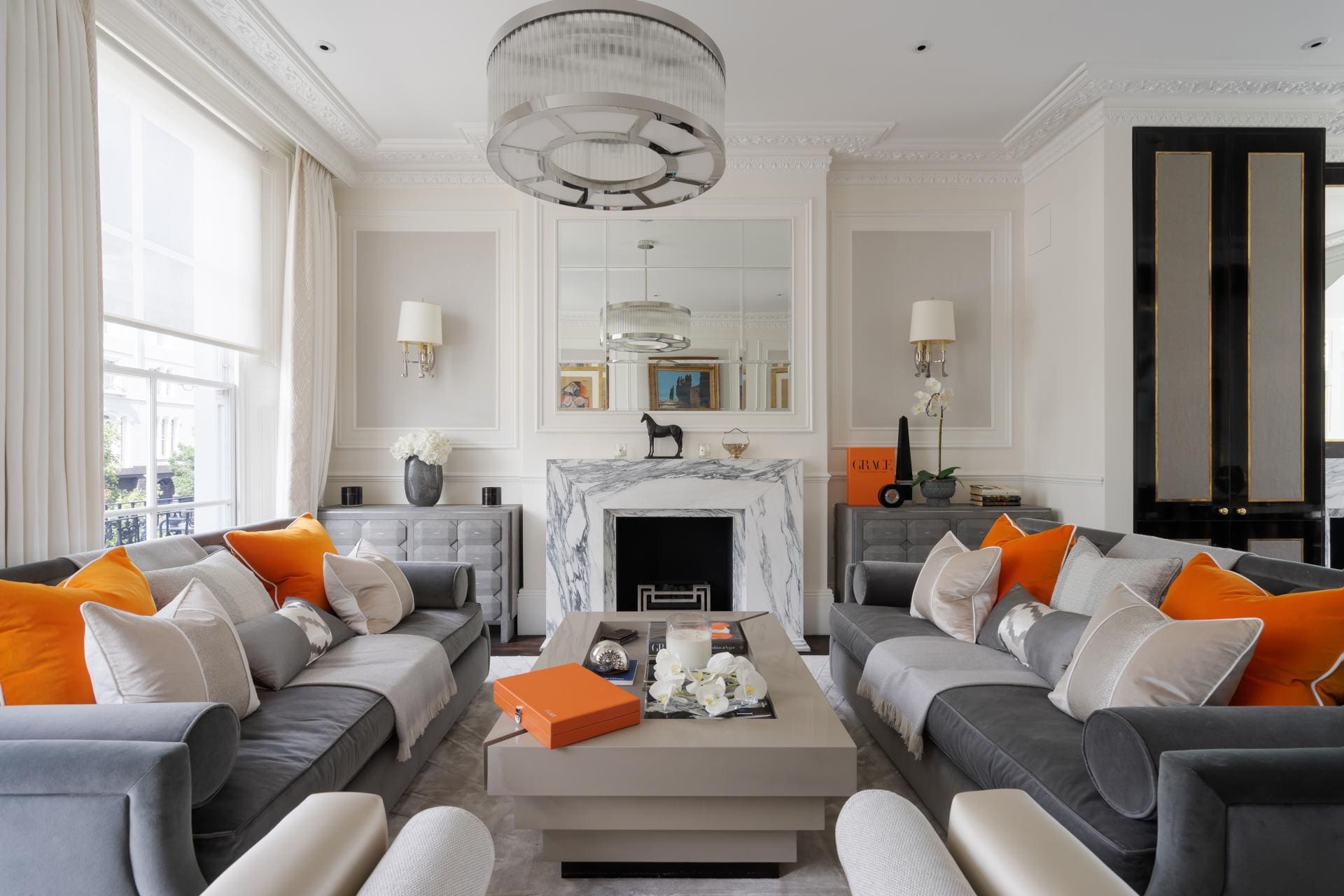
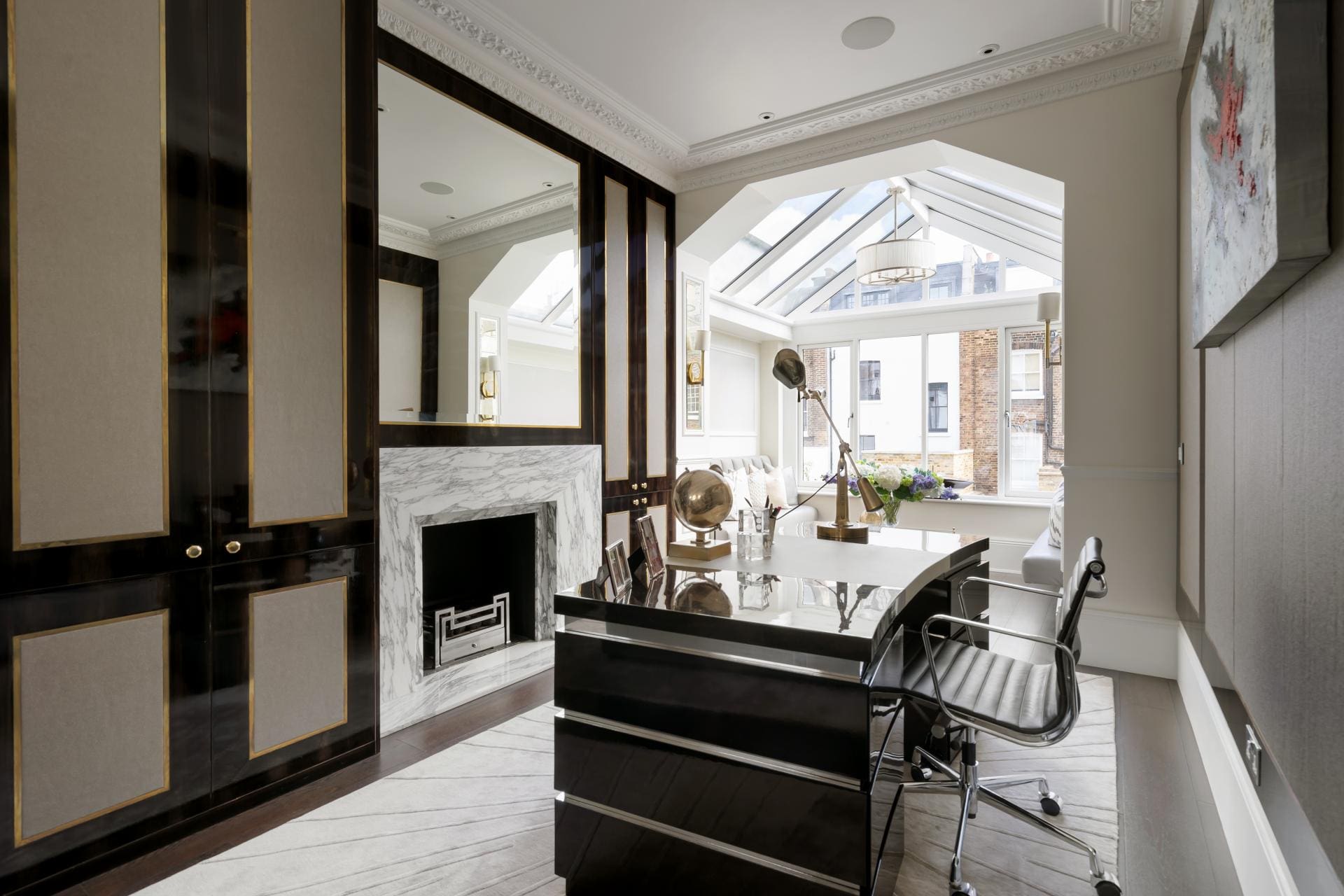
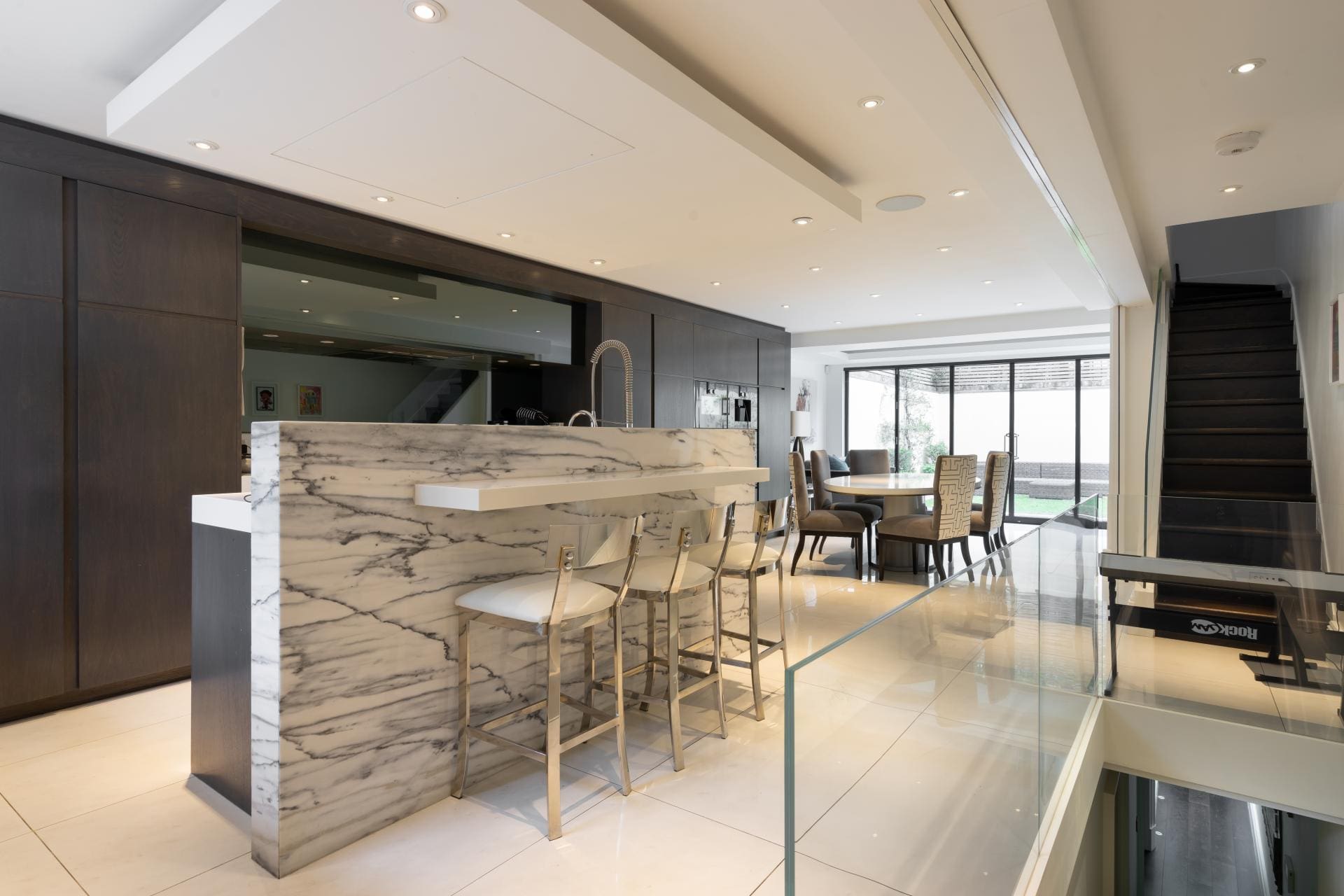
Another stucco-fronted masterpiece from Domus Nova, this stately, six-bedroom home wouldn’t be out of place in a Richard Curtis film. The first floor opens onto a double reception space with ornate cornicing and a private balcony, which overlooks Ledbury Road’s neighbouring terrace houses. A smart office space is adjoined to a ‘conservatory’ style seating area, creating a sophisticated, light-filled space in which to work. In an elegant palette of grey and marble, the kitchen and dining space occupies the entire lower ground floor and unfolds onto the enclosed garden. Seeking further green space? There is also a roof garden with magnificent views over the Royal Borough. Further impressive amenities include a home cinema and gym.
Ledbury Road offers an enviable edit of high-end shops and restaurants, as well as being minutes away from Westbourne Grove, known for its array of independent and luxury boutiques, and the famed Portobello Road.
Strathearn Place, W2
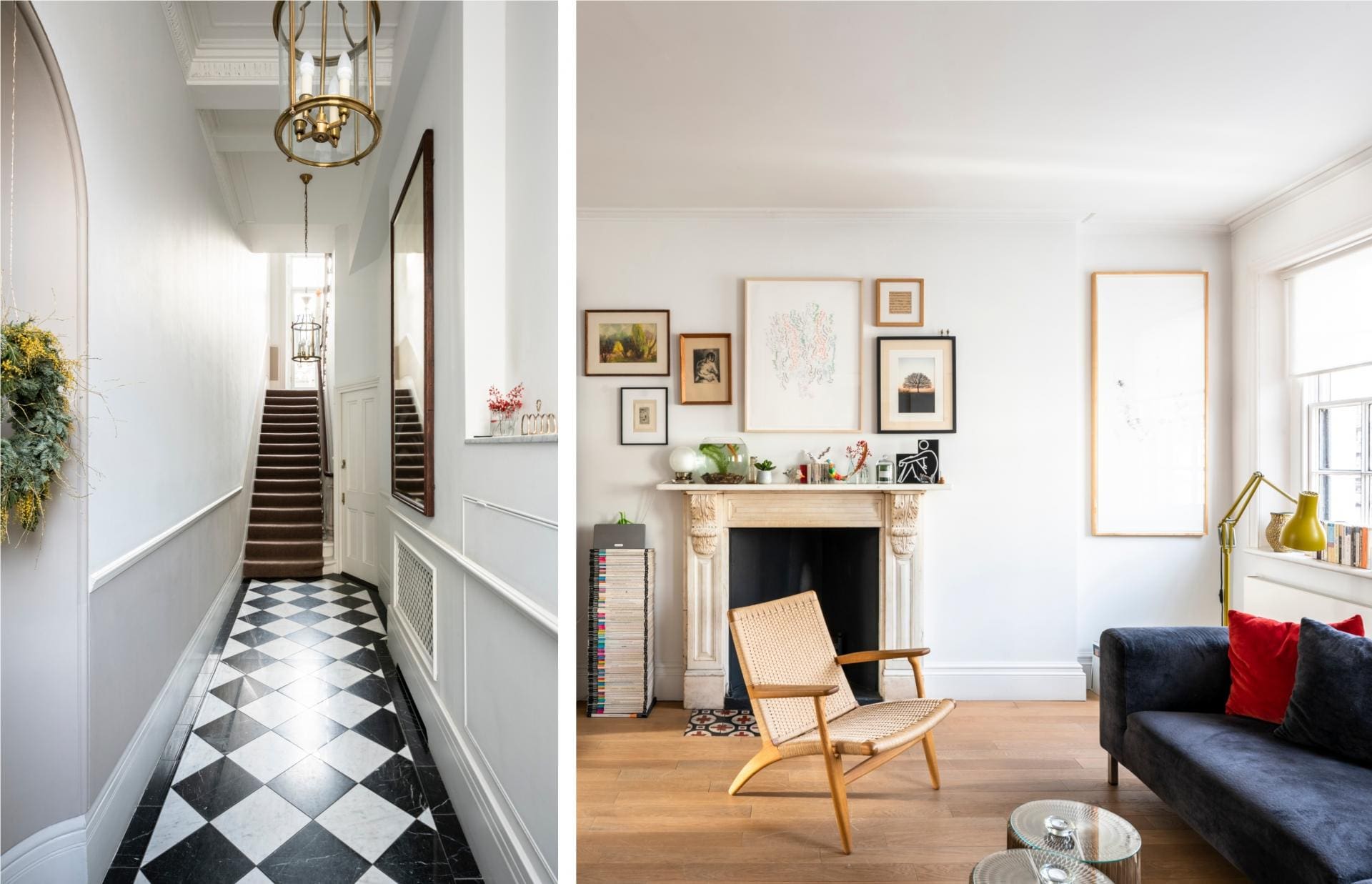
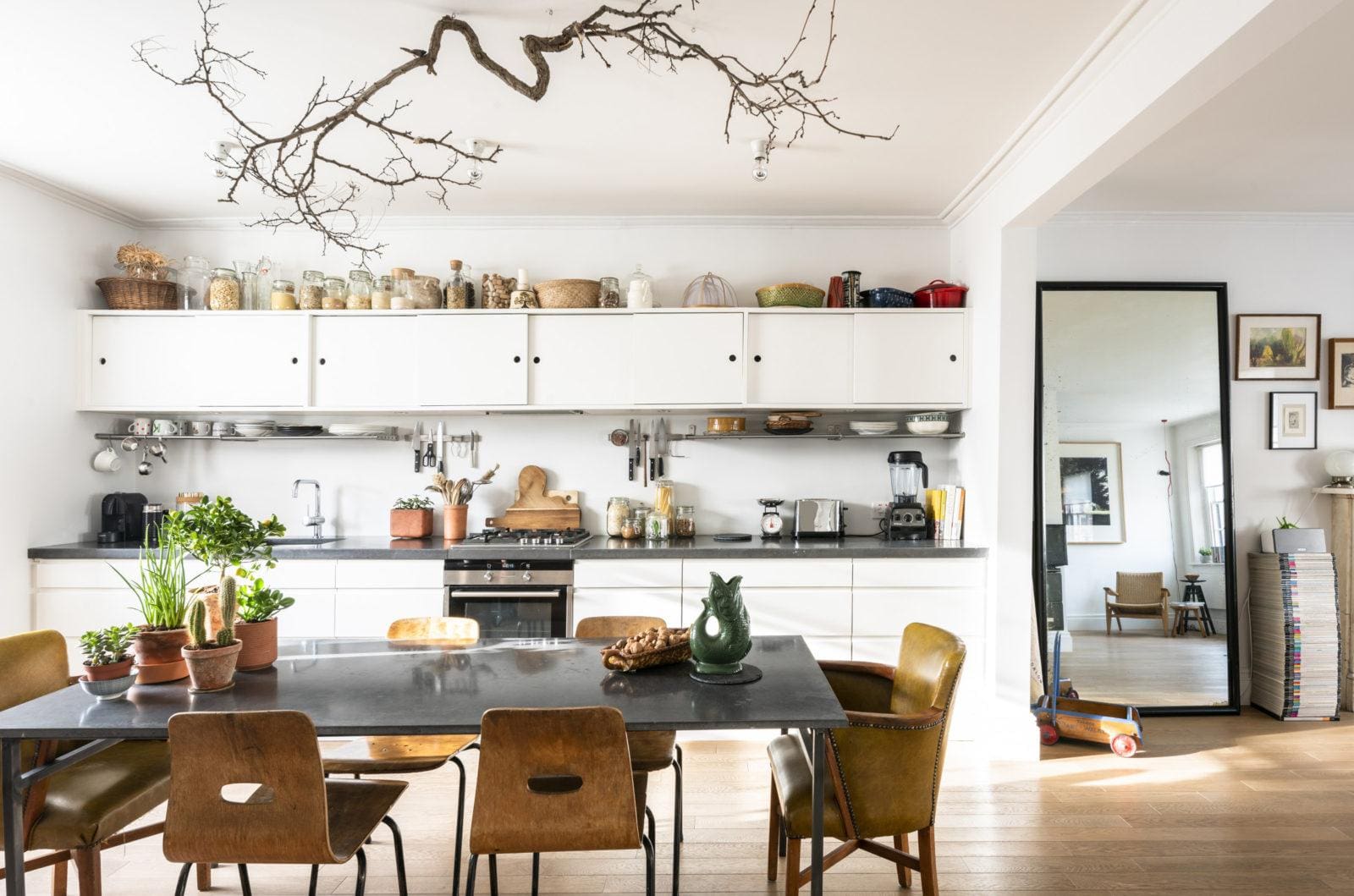
Positioned across three floors of a Victorian townhouse, this light-filled home by Hyde Park offers glorious views over leafy Gloucester Square. The entrance charms from the off, with tiled floors, high ceilings and beautifully preserved Victorian cornicing. A minimalist palette is complemented by oak flooring, modern concrete worktops and a stately Victorian marble fireplace, while a small nook adjoined to the living room provides the perfect at-home office space. Follow the swooping staircase to find three bedrooms and a generously sized bathroom with a sunken bath.
£2,100,000, themodernhouse.com
Pollen Street, W1S
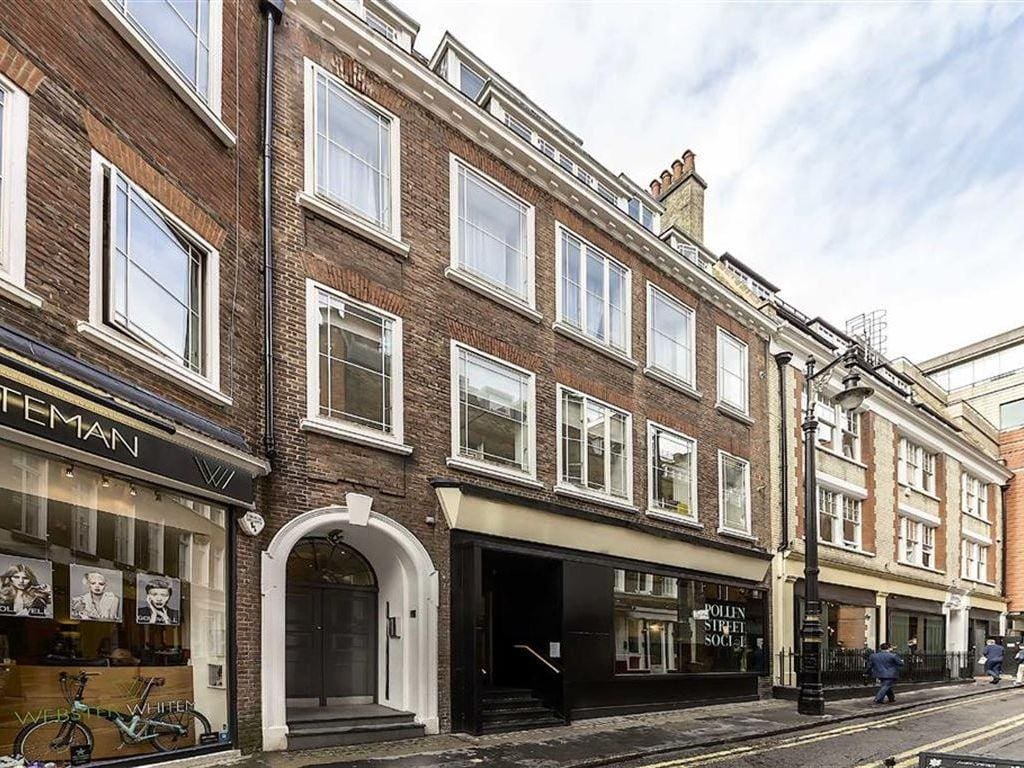
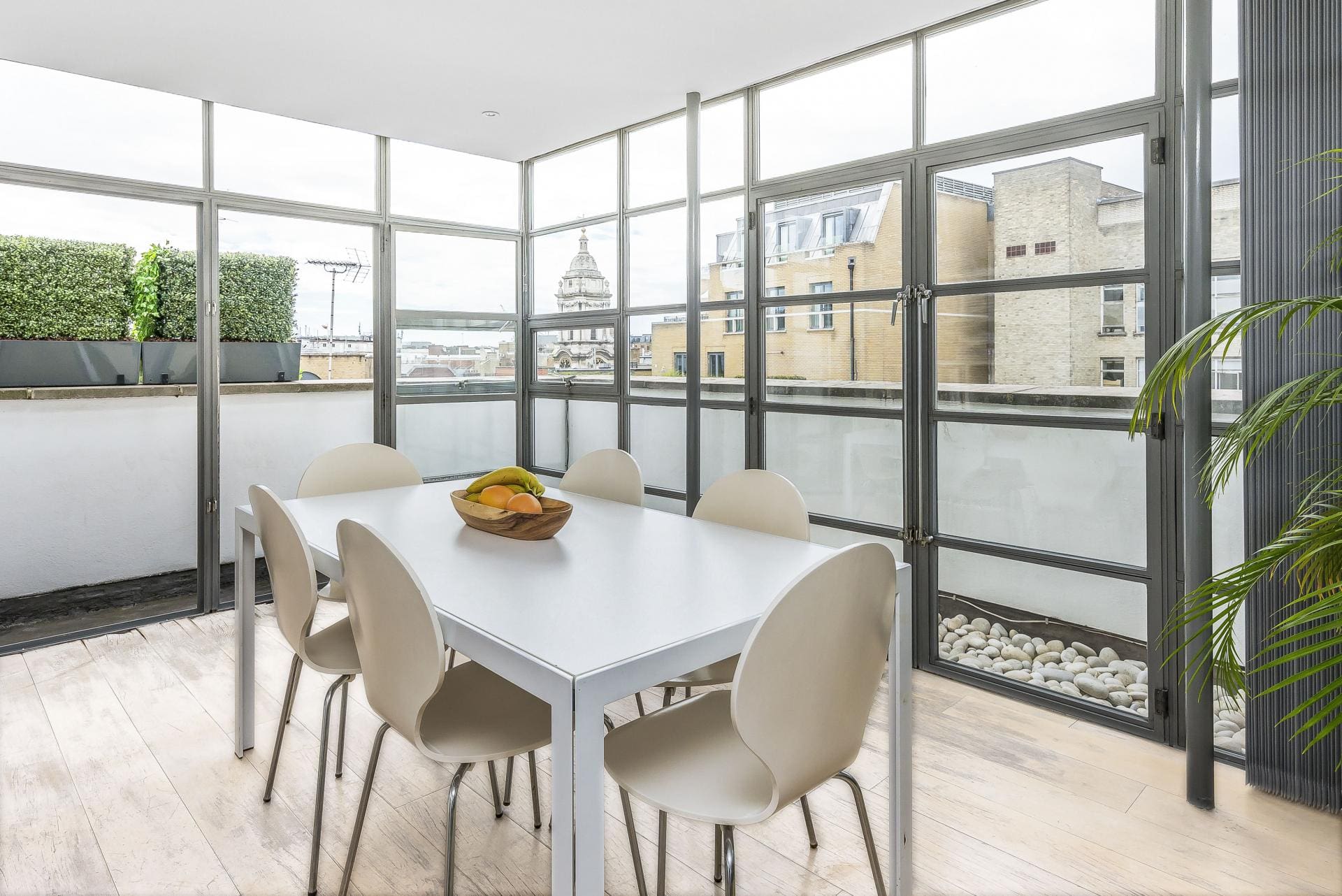
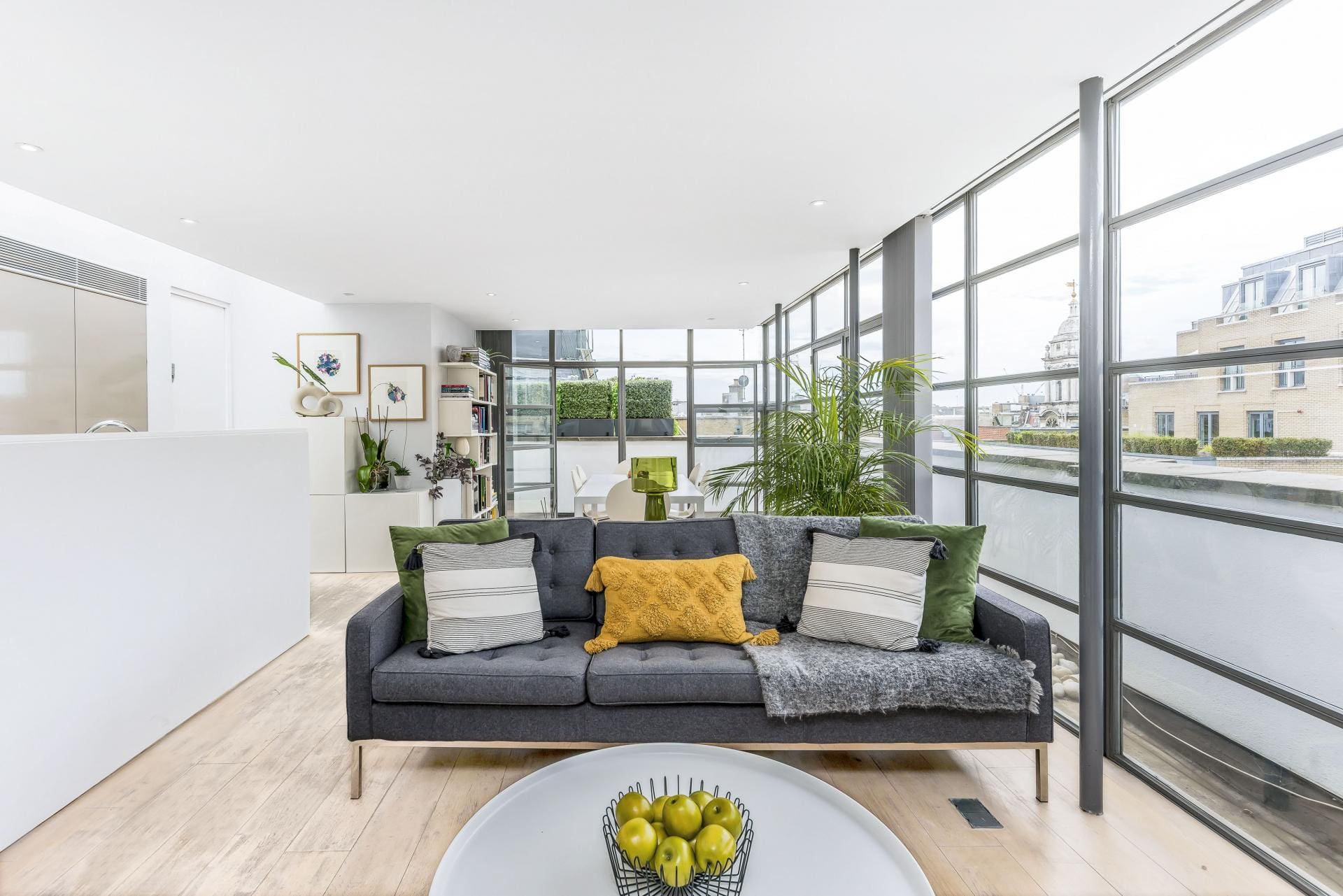
Following the unveiling of 11-13 Pollen Street, a two-bedroom penthouse located in between Mayfair’s Maddox Street and Hanover Street, Architectural Digest magazine praised the property for offering the very best in ‘cool and functional contemporary design’. For the previous 15 years, the penthouse duplex has been owned by celebrated British tailor Richard James, who’s flagship headquarters is just a few streets away in Savile Row.
Comprising 1,199 sq ft of living space over the fourth and fifth floors of a former office block – now a residential building of eight apartments – the property includes a 125sq ft wraparound roof terrace on its upper level and a balcony on its lower. A custom-designed, open-plan kitchen has a half-height white-fronted worktop and is illuminated by a vaulted skylight which surmounts the entire length of the culinary area. Other highlights include a 27ft dual-aspect reception room, underfloor heating, timber flooring throughout, and limestone-clad worktops and baths.
£2,500,000, dexters.co.uk
Treadgold Street
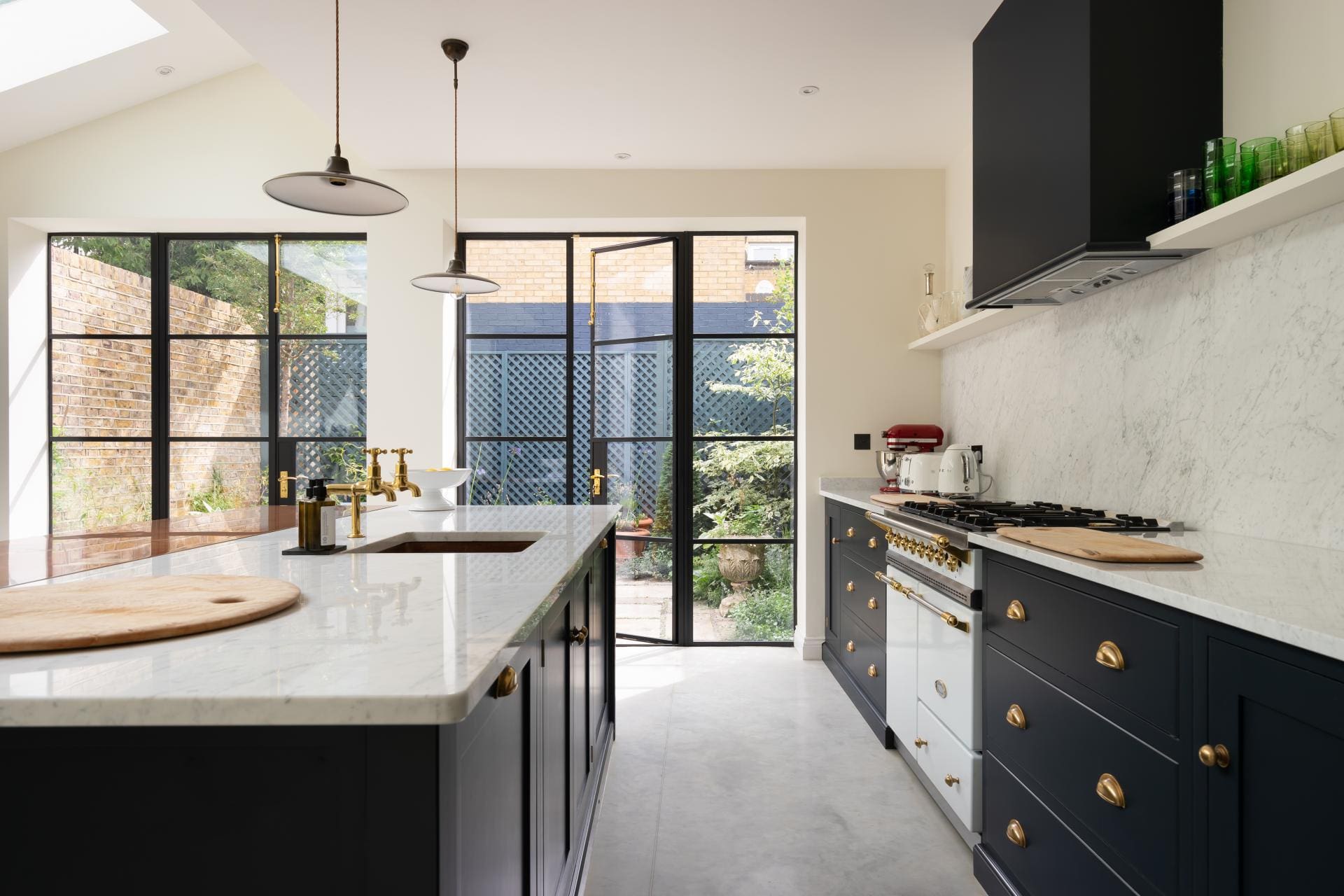
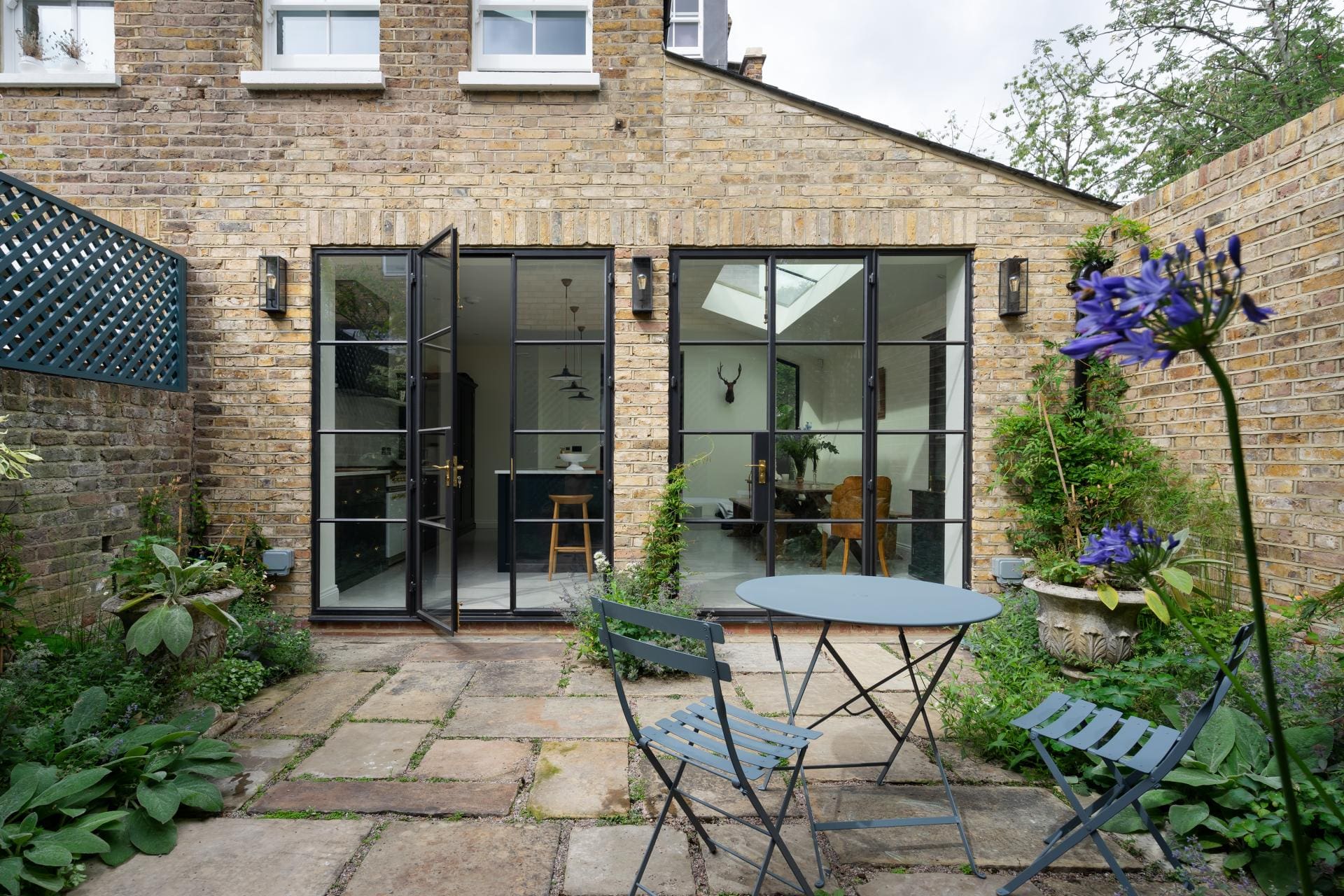
Located a short walk from both Notting Hill and Holland Park, this three-bedroom property is arranged over three tastefully-decorated floors. A traditionally-proportioned double reception room, with reclaimed Victorian Hackney oak parquet flooring and a marble fire surround, leads through to an open-plan kitchen / dining room – featuring DeVol cabinetry, marble surfaces, brass fittings and a brass countertop – before floor-to-ceiling glass doors lead out to a paved walled garden.
The en suite bathroom of the master bedroom, located on the first floor, and boasting large sash windows, features a roll-top bath and marble shower. Both the other double bedrooms also come with en suites, one of which is built in the loft space and bathed in natural light thanks to a series of skylights.
£2,100,000, domusnova.com
Mulberry Square, SW1W
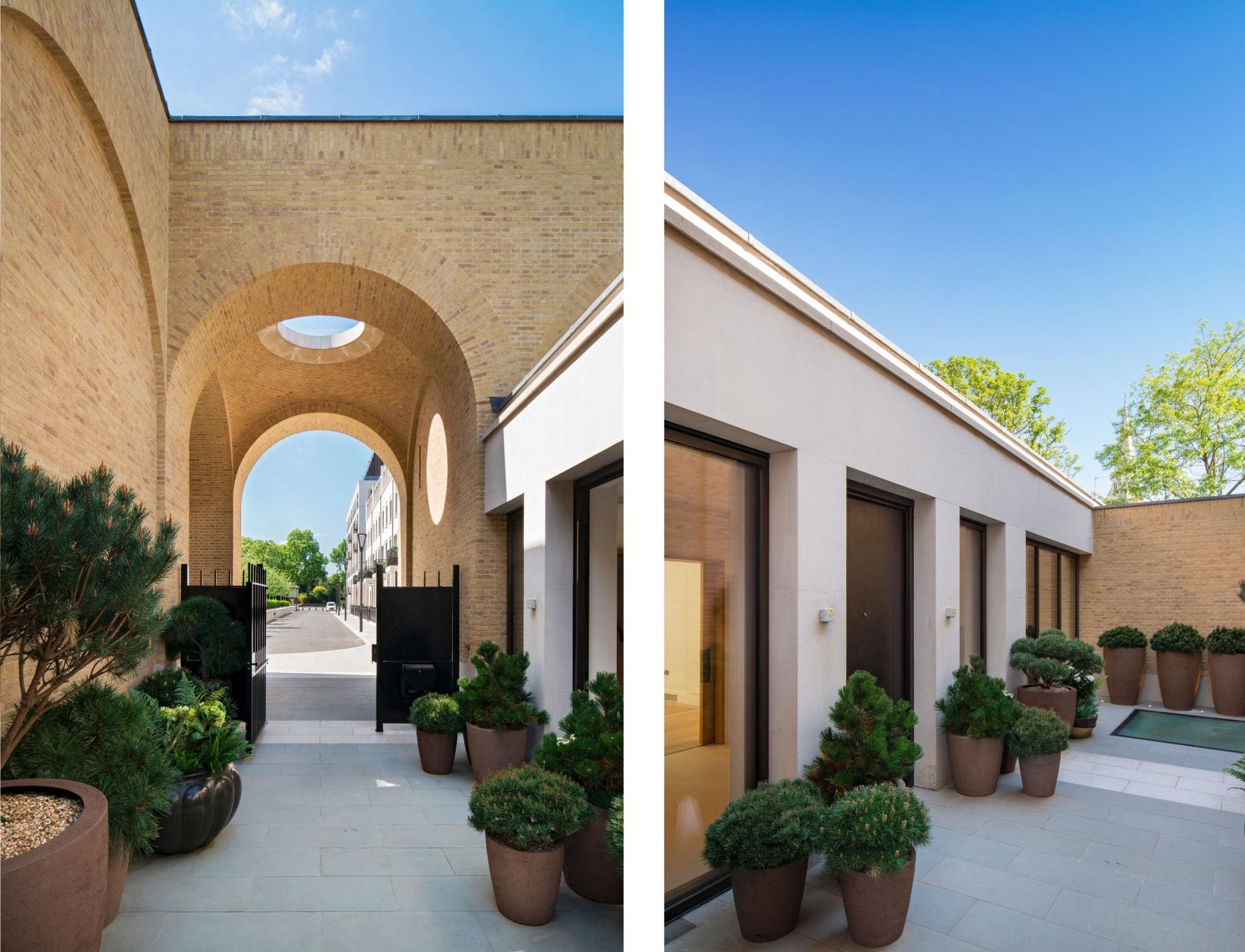
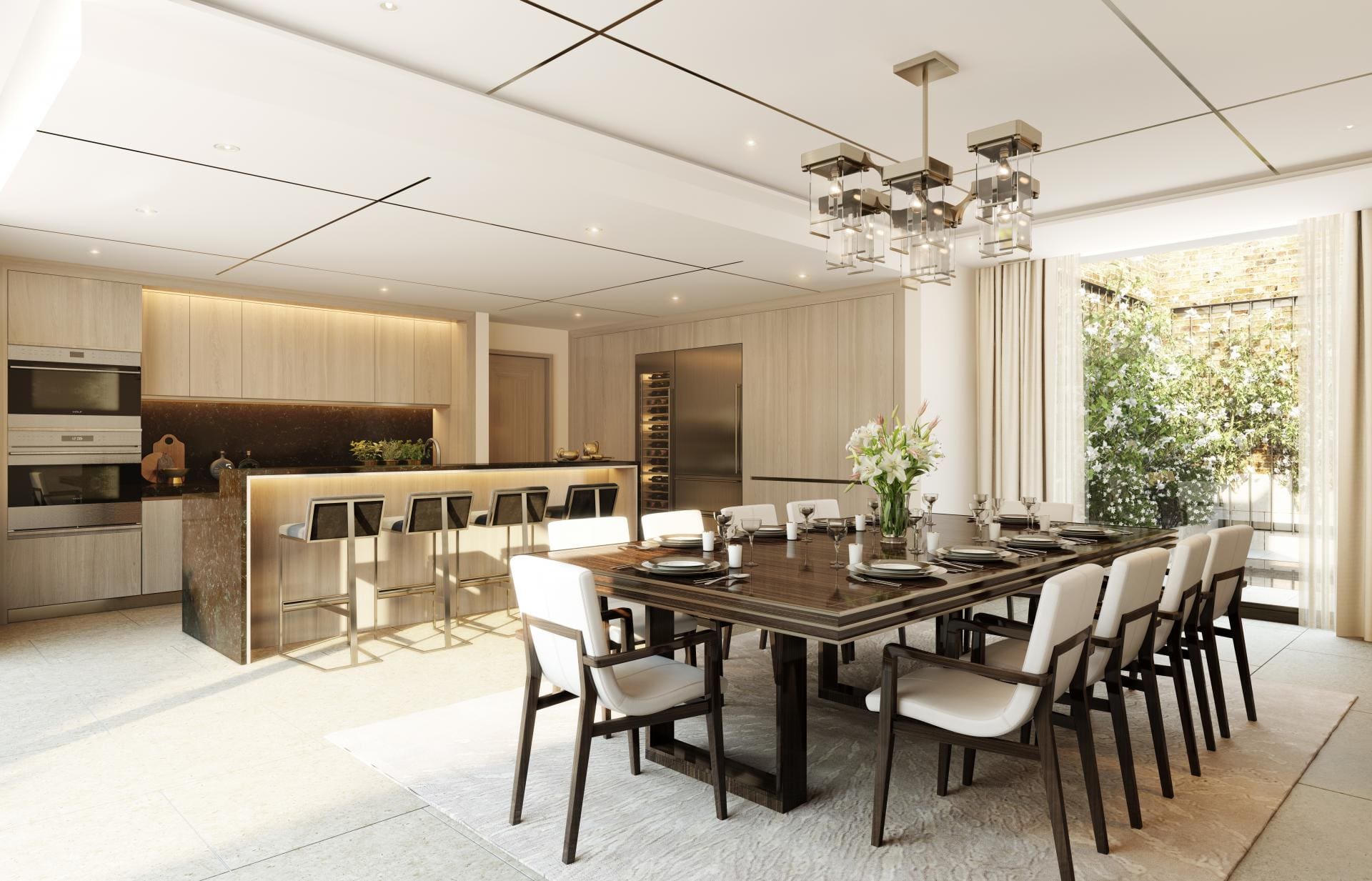
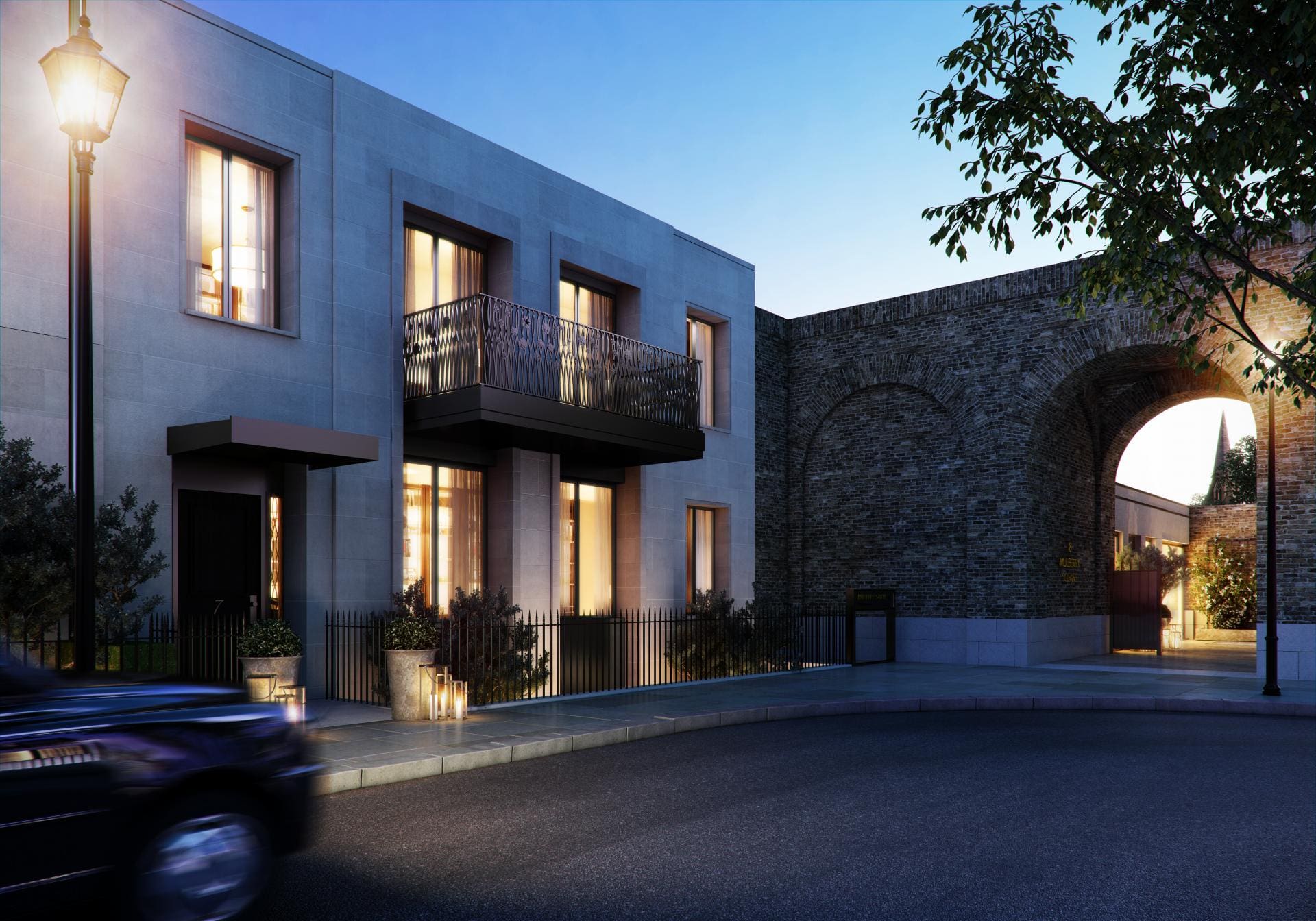
The royal family’s architect of choice, Ben Pentreath has designed the Duchy of Cornwall estate for HRH Prince Charles, the Duke and Duchess of Cambridge’s Norfolk home Anmer Hall and their Kensington Palace apartment. Now he has returned to the Royal Borough to design a home for one of the capital’s most exciting developments. Created in partnership with William Smalley, 8 Mulberry Square is a private residence located within Chelsea Barracks.
Inspired by the design of the neighbouring Royal Hospital Chelsea, the secluded property is wrapped around a multi-levelled central courtyard, which is hidden through a brick archway. The three-bedroom home is flooded with light thanks to generous floor-to-ceiling windows, with ceiling heights stretching up to 3m. A bespoke kitchen designed by Hirsch Bedner Associates marries antique granite countertops with state-of-the-art appliances, while the slick marble bathroom is offset with brass fixtures and fittings. Residents will have access to Chelsea Barracks’ full suite of amenities, which range from a private spa to 16-seat cinema.
POA, chelseabarracks.com
