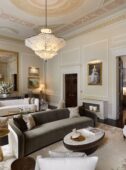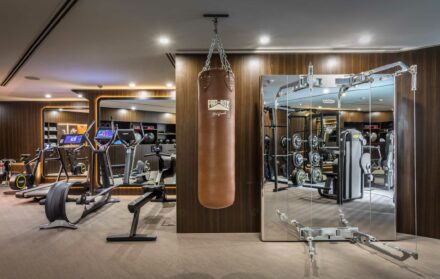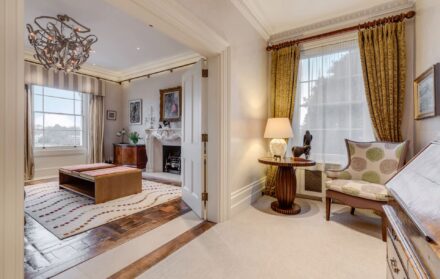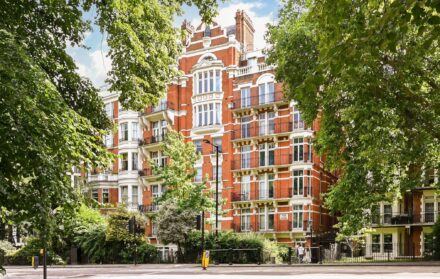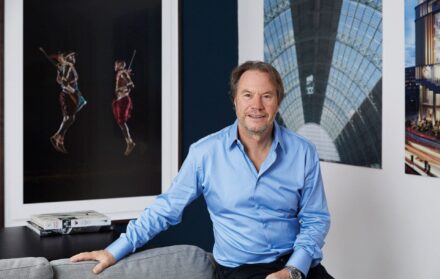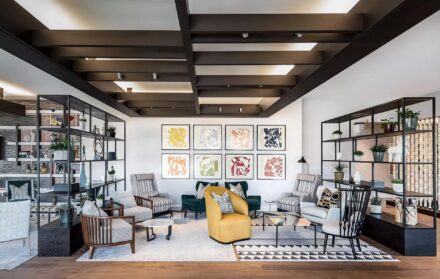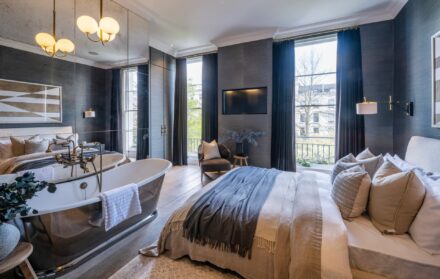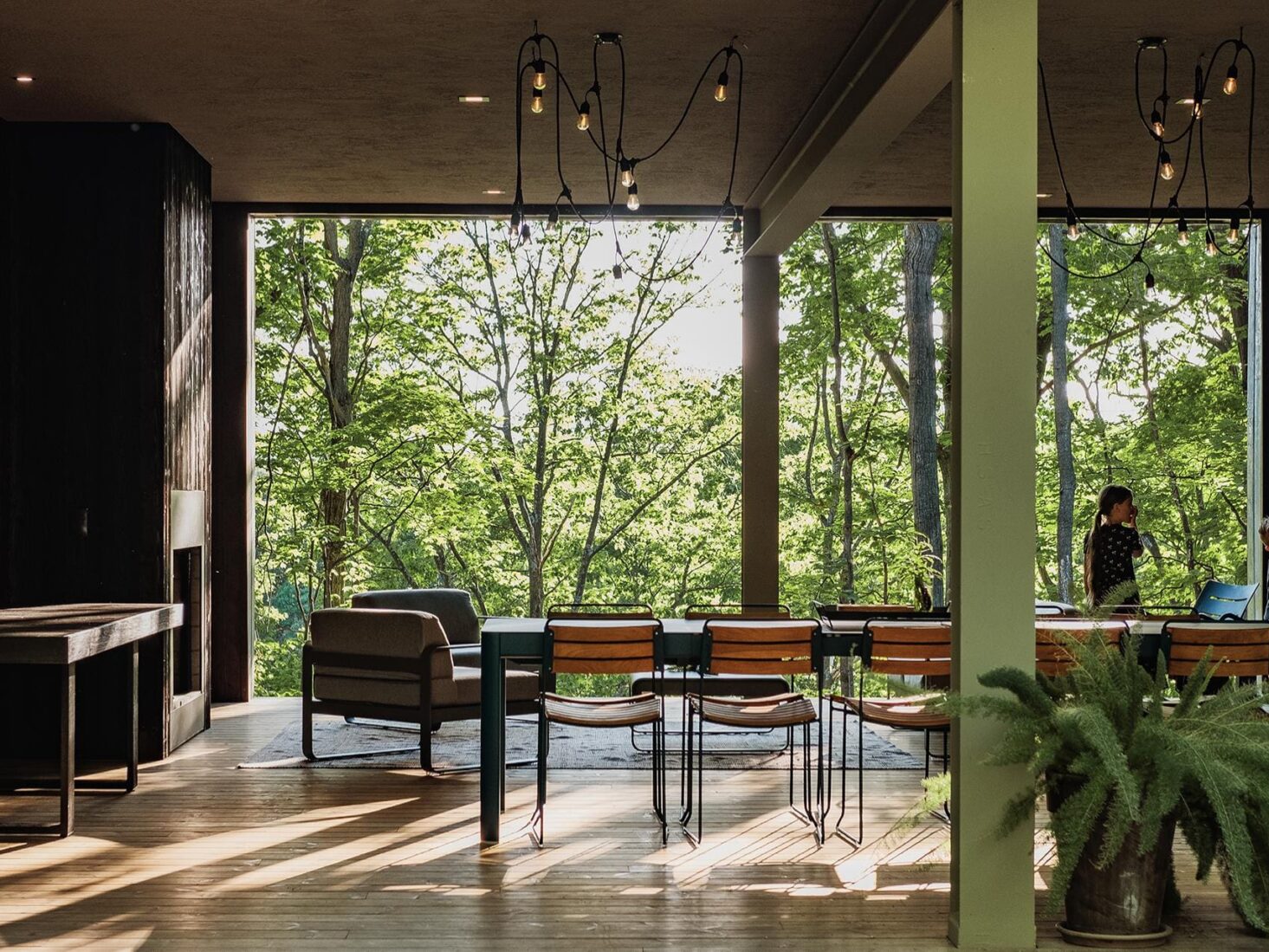
Why small homes are now big business
As the world seeks more sustainable and affordable ways to live, prefabricated properties are experiencing a resurgence. Discover the innovative architects finding bigger and better ways to build small spaces at a tiny cost
You really can buy anything on Amazon. From batteries to bestsellers, the e-tailer has everything you could ever need for your home – including the house itself. Tapping into the tiny home trend, a downsizing movement that sees residents eschewing chunky mortgages for prefabricated homes, Amazon is now selling a range of DIY dwellings.
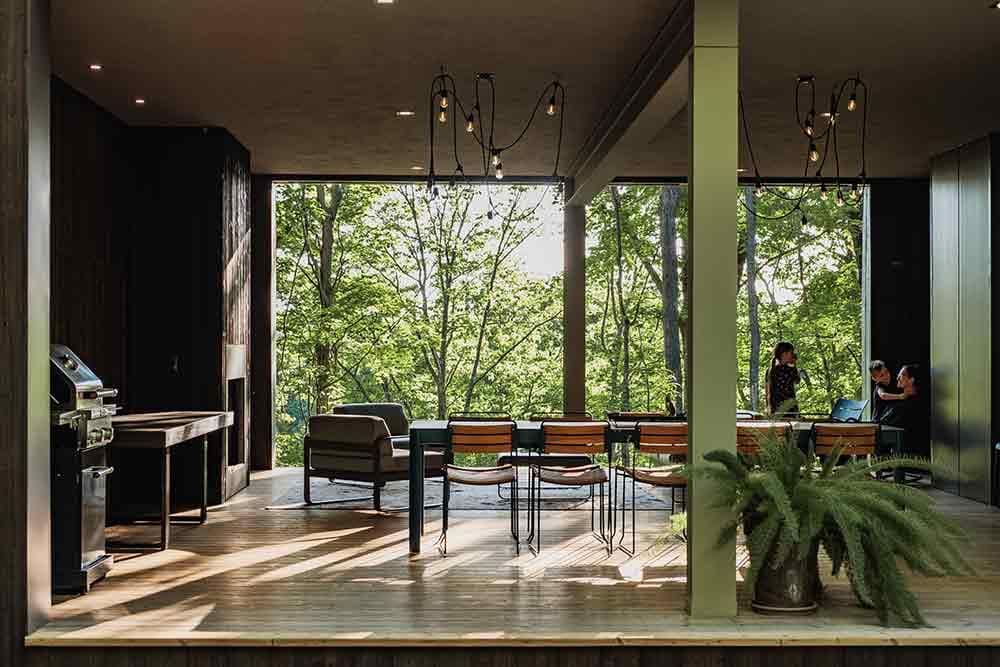
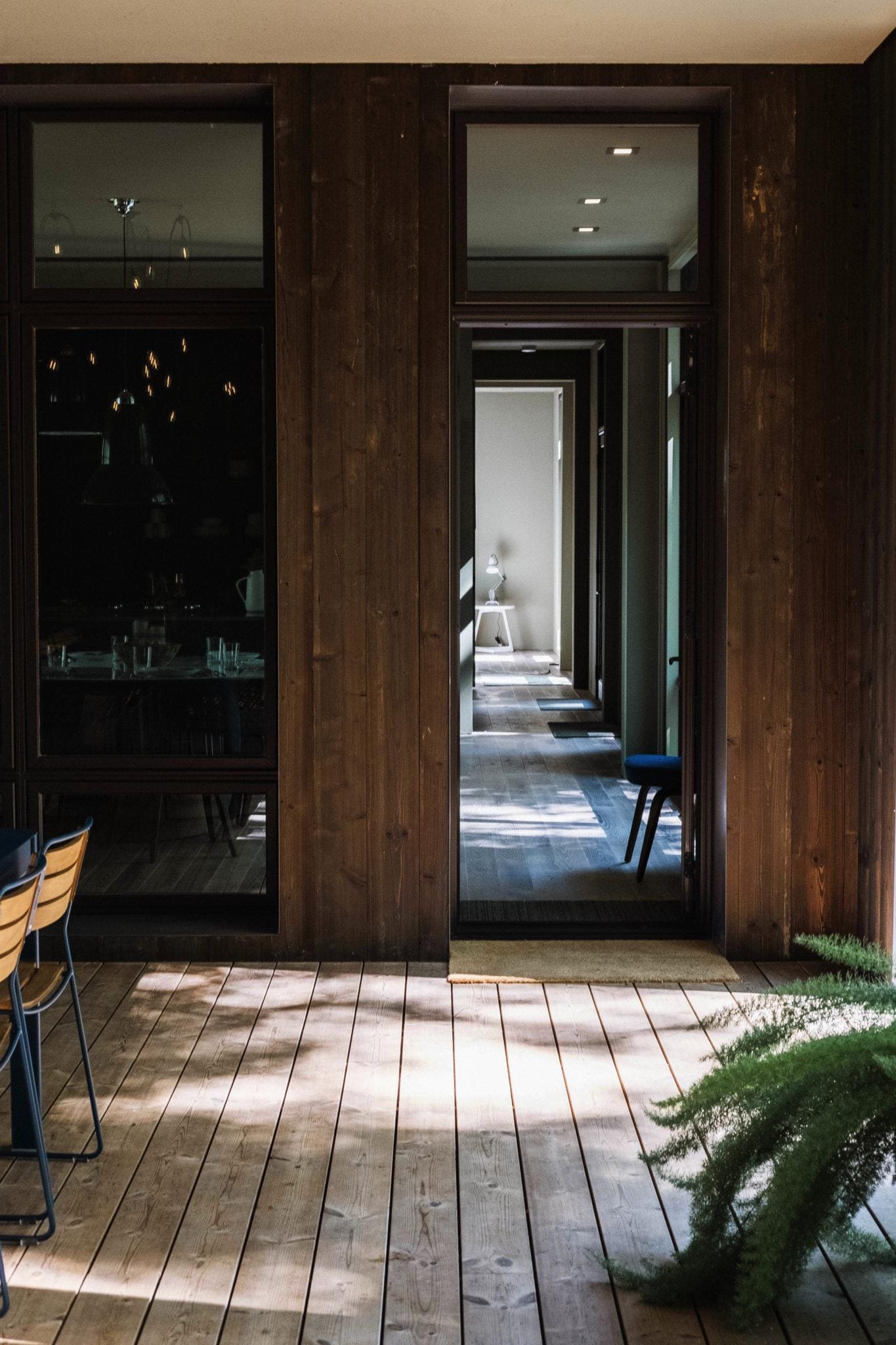
Once seen as an inferior alternative to bricks and mortar, prefab homes are experiencing a resurgence as a solution to rising house prices and increasing space restrictions. Delivered part or fully assembled, the buildings dramatically cut construction time and costs and, in some cases, allow owners to move their entire home from one location to another. Flat pack properties sound about as exciting as flat pack furniture, but a new generation of designers are injecting a fresh wave of ideas into the modular market.
Should you wish to avoid parting cash with a corporate overlord (lest we forget the pitiful £220m Amazon paid in UK tax in 2018, despite its £10.9bn revenue – but that’s a different story for a different day…), there are a number of innovative architectural firms and start-ups driving the prefab movement – and their motives are decidedly more ethical and their designs decidedly more desirable.
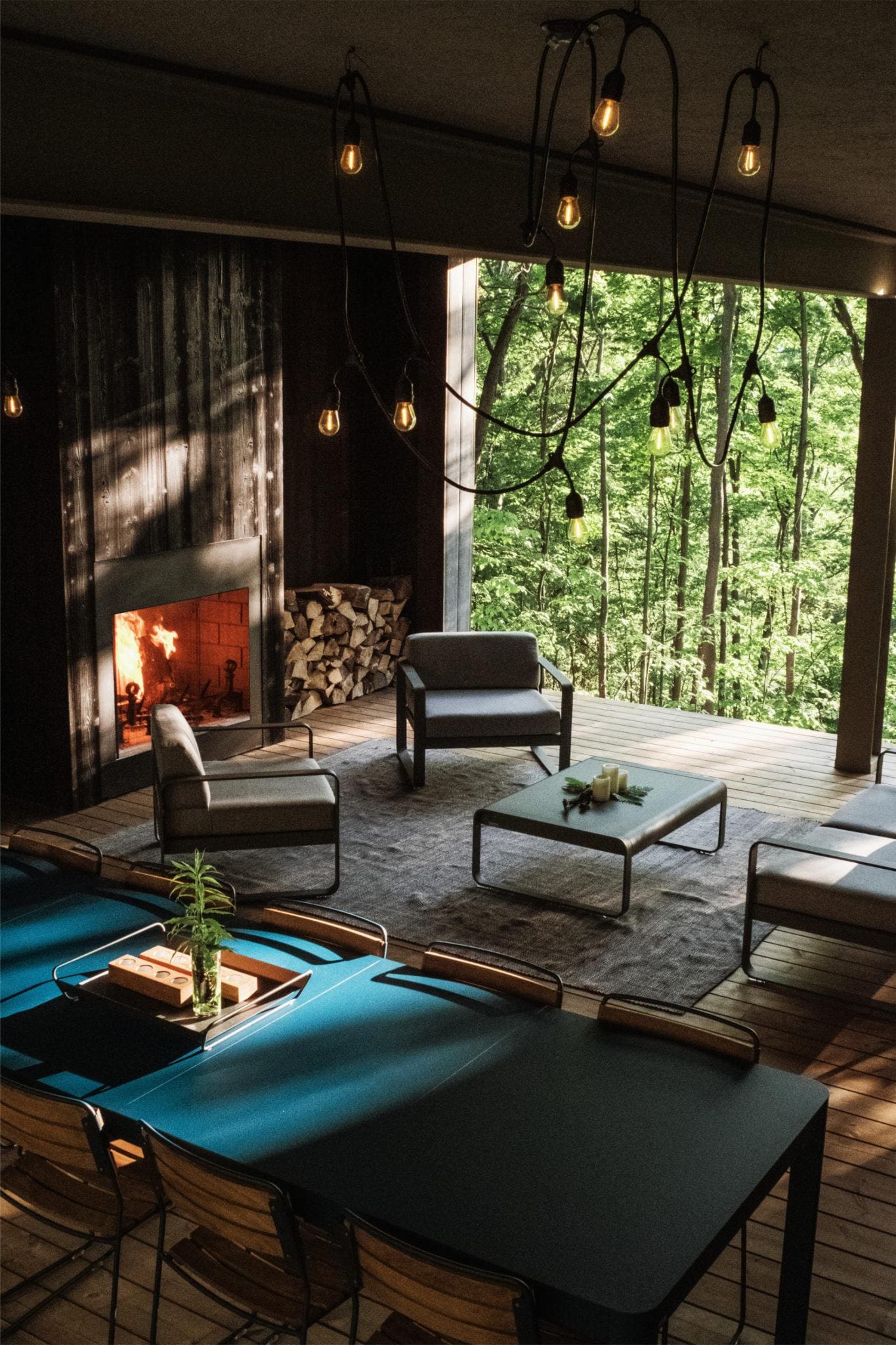
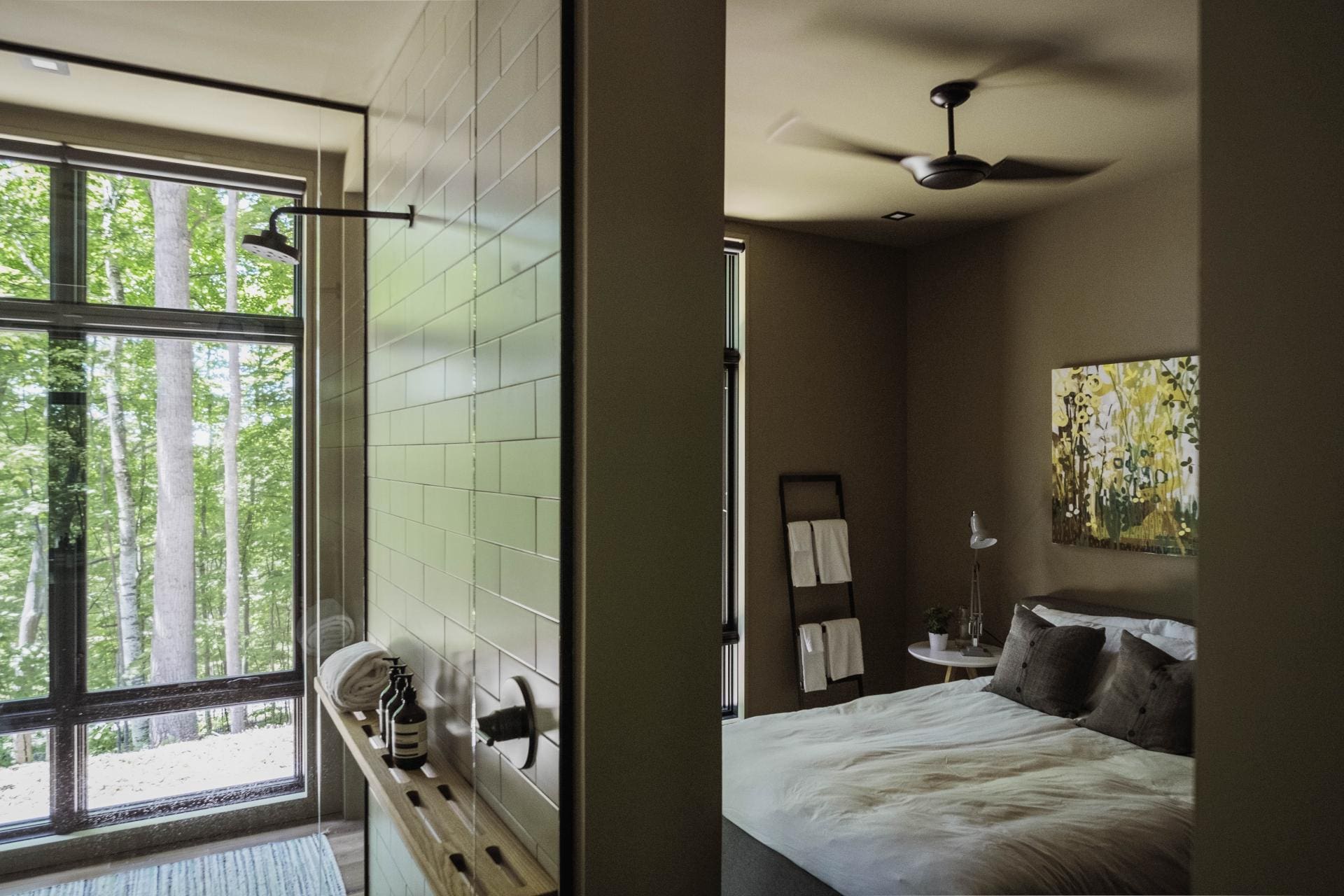
Brandishing eco-friendly credentials, Birch Le Collaboration by Michigan design company Hygge Supply is a Scandi-style home made almost entirely from sustainable materials – think responsibly-sourced wood panelling and recycled kitchen countertops. It cuts a pretty picture, too, with a minimalist design, black timber panelling and floor-to-ceiling windows. Hygge Supply kits start from $53,000, but you can also stay in the original model currently based in Lake Leelenau, which is listed on AirBnB for £151 a night.
In Estonia, brothers Andreas and Jaak Tiik have created ÖÖD. Merging hotel suite aesthetics with bold design, this two-person prefab spans just 18 sqm in total. Made from steel, insulated glass and wood, and taking fewer than eight hours to build, the tiny home is clad in mirrored glass to allow it to blend into the surrounding landscape. It comes complete with LED lighting, adjustable heating, custom-designed furniture and a BOSE sound system. All new owners need to do is hook it up to water, internet and sewage systems. It is currently only available in Estonia, but the company is considering exporting overseas.
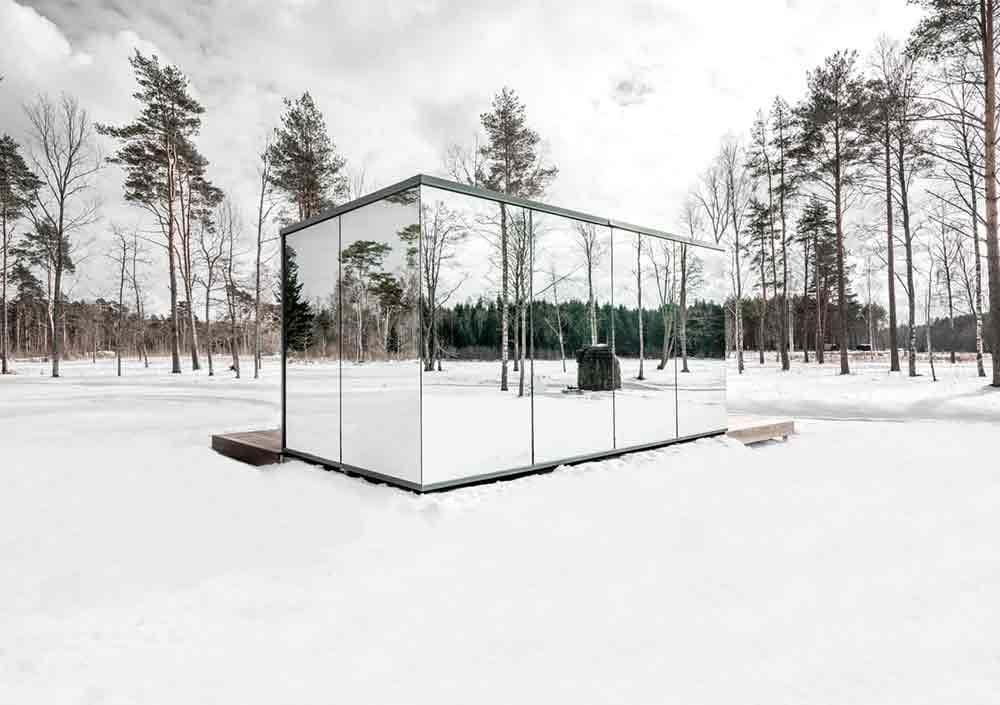
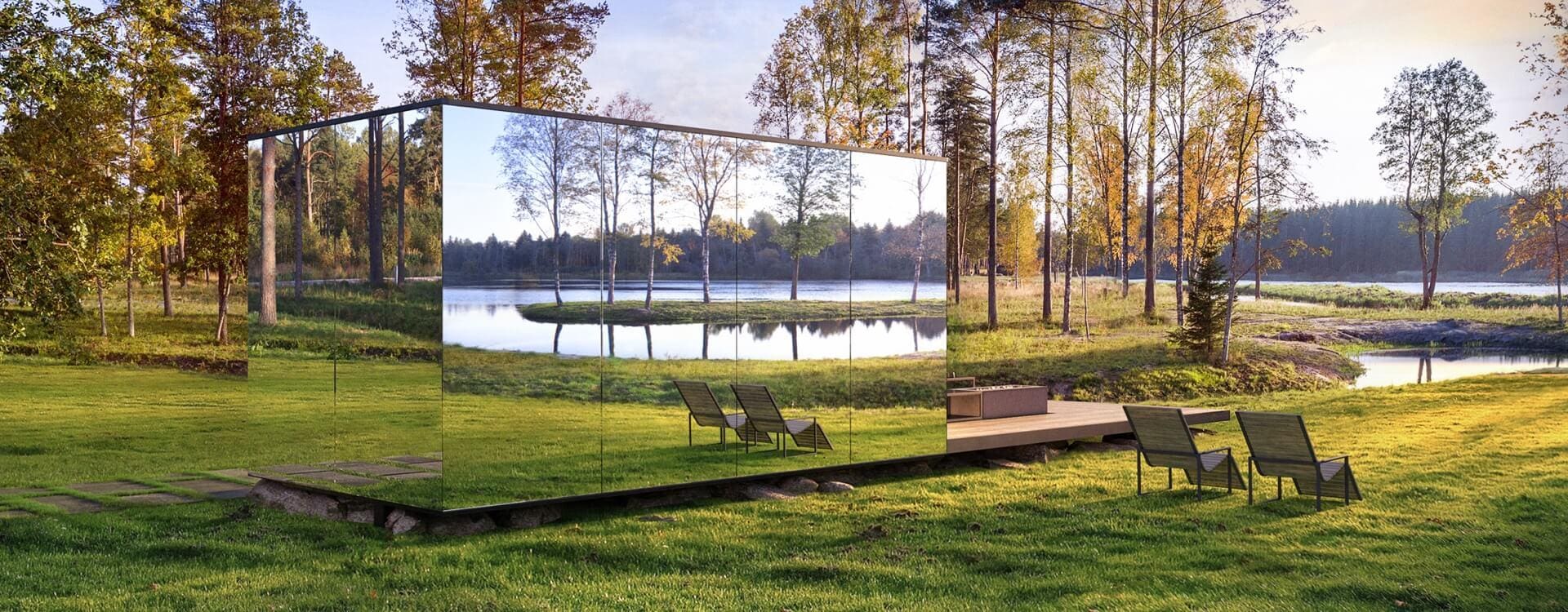
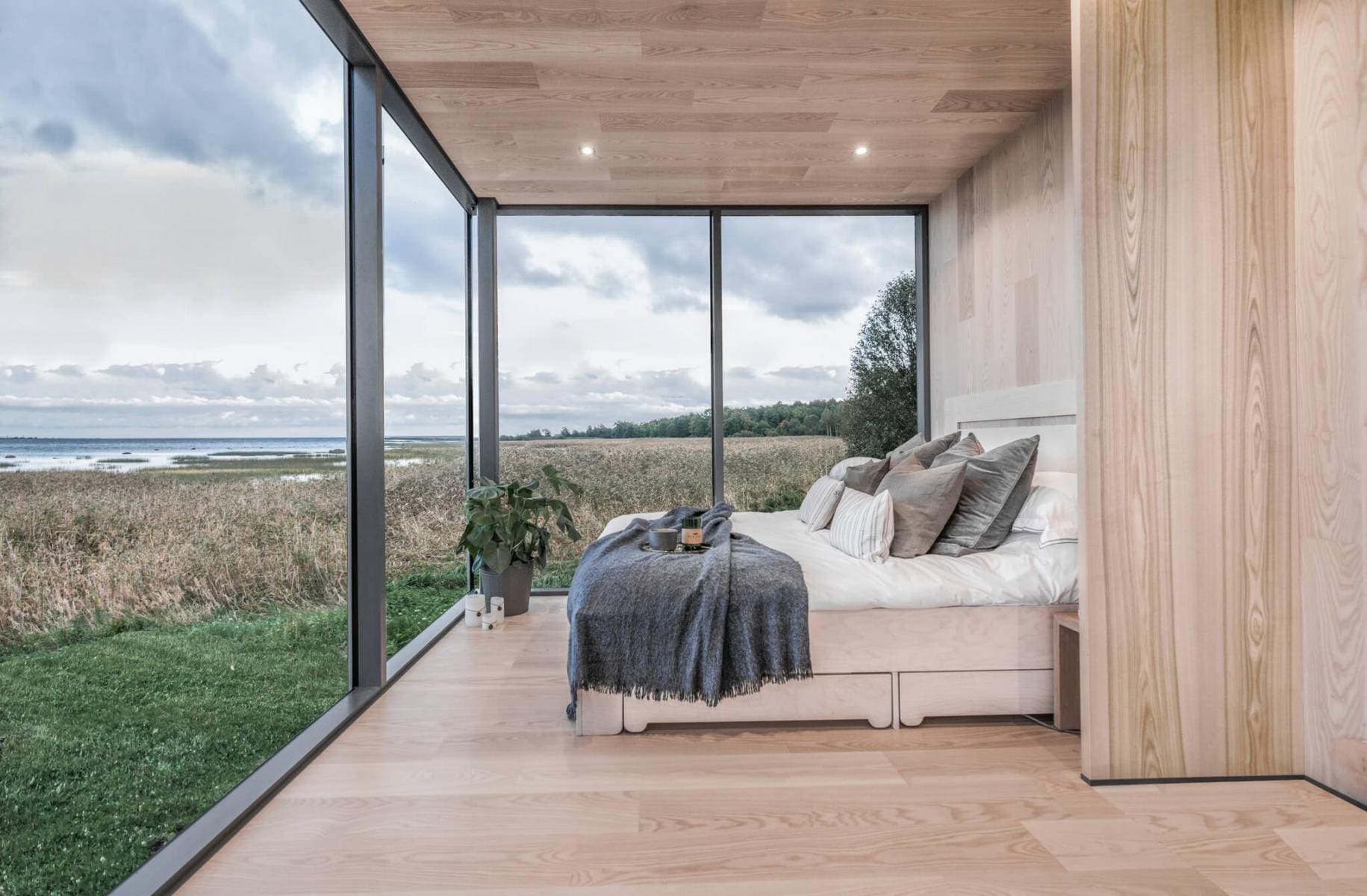
More striking still is Bert, a truncated treehouse created by architecture studio Precht for Baumbau, a start-up company that plans to expand its offering of tiny homes. Its first foray into the market is a tree trunk-shaped modular home with an eco twist; designed to work off-grid, the building features solar panels on the roof and composting toilets at ground level. Dark interiors have been designed to allow the spherical windows to do the talking.
Not just a means for sustainability, modular homes are increasingly being used as forces for social change. In London and Greater Manchester, the charity Centrepoint is building 300 modular homes for residents of the company’s temporary homelessness accommodation, who are ready to move out but don’t have the funds to do so. Rent will be capped at a third of the tenants’ incomes for the first five years, with the first wave of properties expected in 2020.
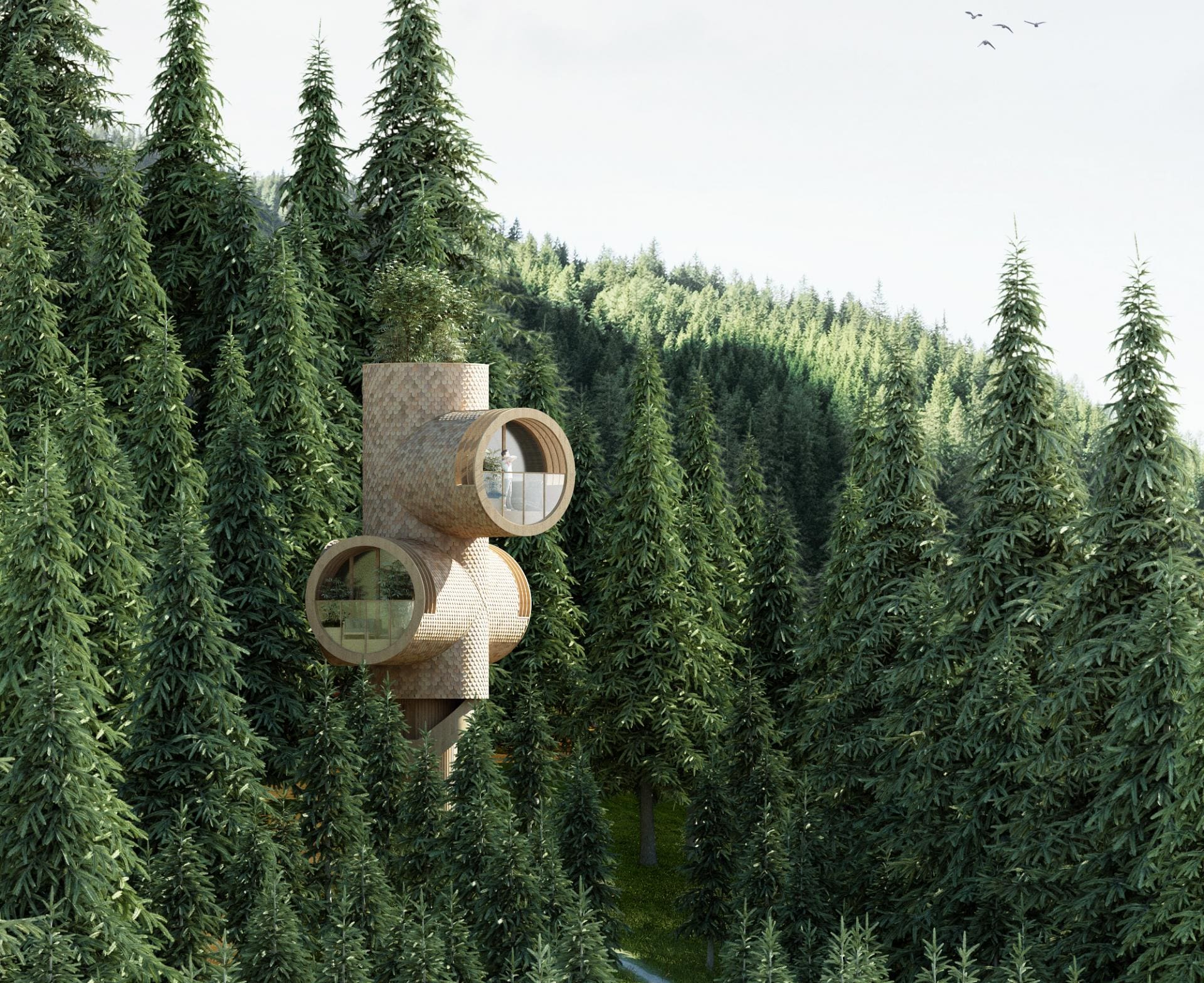
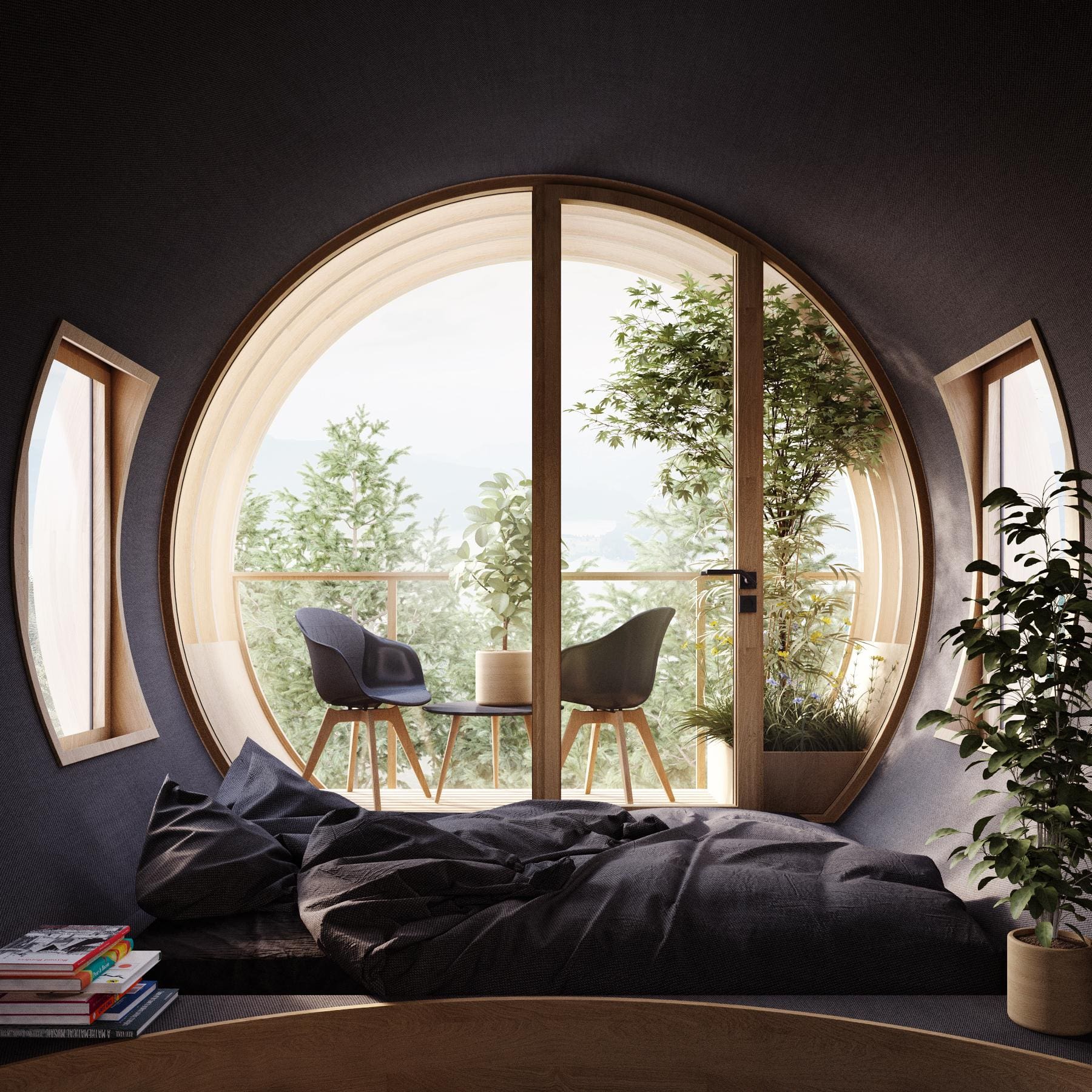
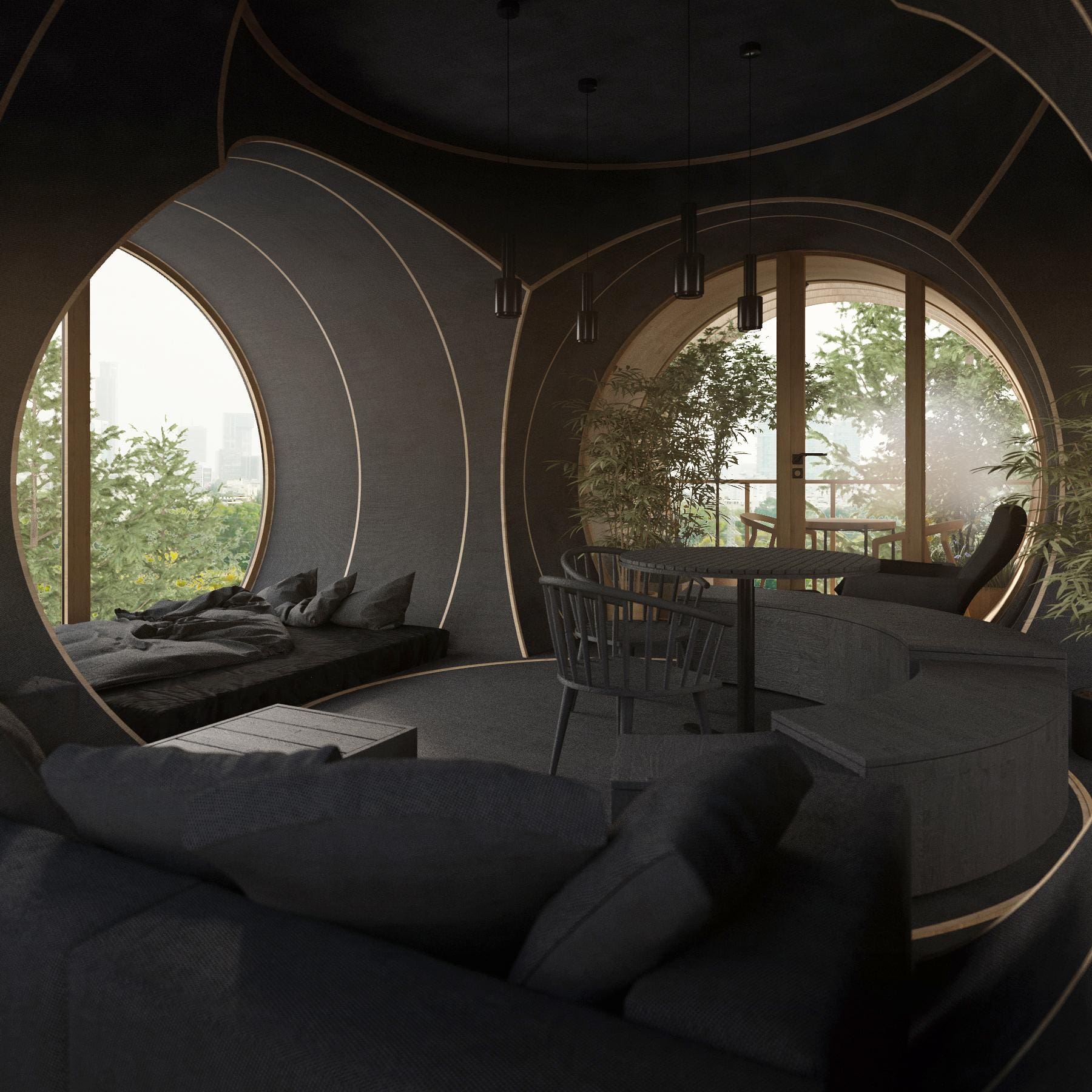
In Japan, meanwhile, Muji has unveiled a prefab property designed for the country’s ageing population. Dubbed Yō no Ie House, the one-bedroom, one-bathroom home is spread across a single storey (no stairs to tackle in later life) and features an open-plan design, passive solar principles and customisable finishes.
Whether for fun or future proofing, each tiny home builds on the idea of a more diverse, climate-sensitive era of architecture – which these designers intend to champion, one flat-pack property at a time.
