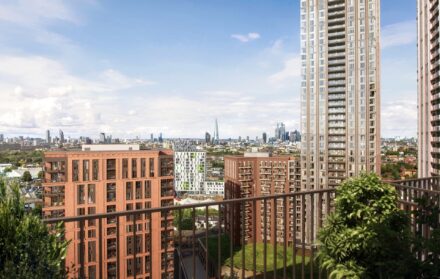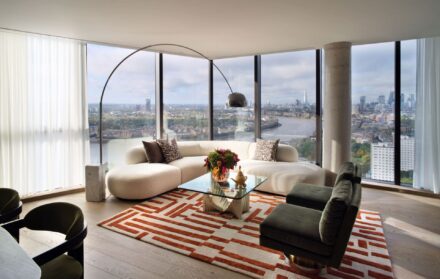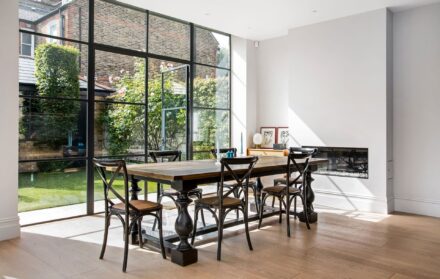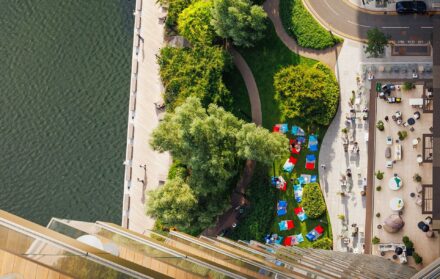
Westminster Fire Station: Inside the former brigade HQ turned luxury residential development
The station in Victoria was an important arm of the Metropolitan Fire Brigade – after being decommissioned in 2014, this Edwardian gem is now welcoming residents
Victoria’s old fire station is the latest London landmark to be repurposed into history-laden residences. The station was commissioned in 1906, and was an architectural masterpiece, built on a conservation area in the neo-Baroque style that was so popular during the Edwardian era.
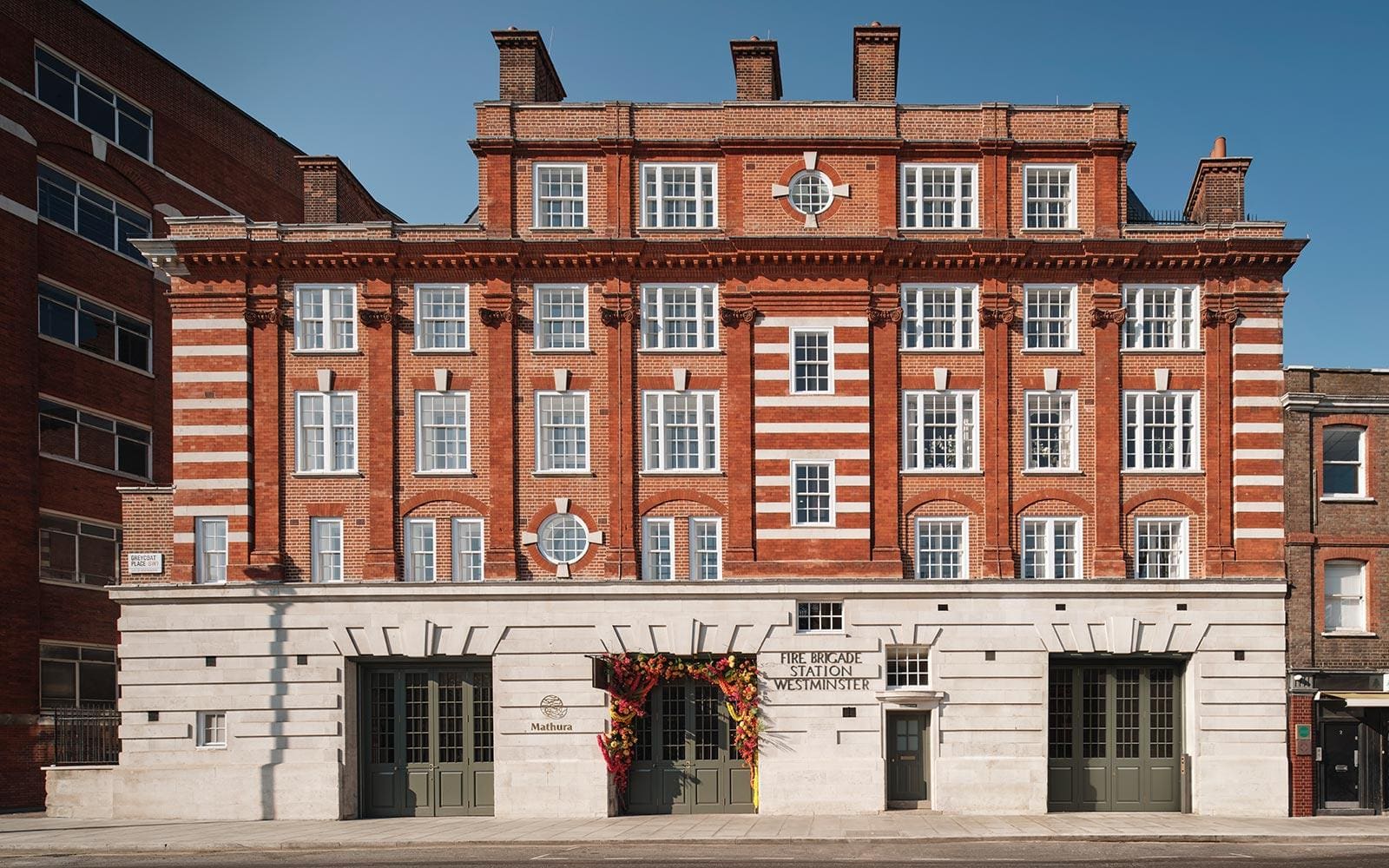
The red brick building presided over landmark moments in the history of the fire brigade: the end of horse-drawn engines in 1921, the admission of women during WW2… in fact, its crew was responsible for saving Westminster Abbey from destruction during a bombing raid in 1940. In 1955, Westminster became one of the first stations to use poles after London’s Chief Officer spotted them on a visit to America. After initial teething problems, they became a staple up and down the country.
Fire stations didn’t just keep the community safe; they were local hubs, serving as venues for festive events and occasions. However, Westminster Fire Station eventually fell out of use and was retired in 2014. The following year, property developer Alchemi Group bought the site and, a few months ago, the launch of sales was announced.
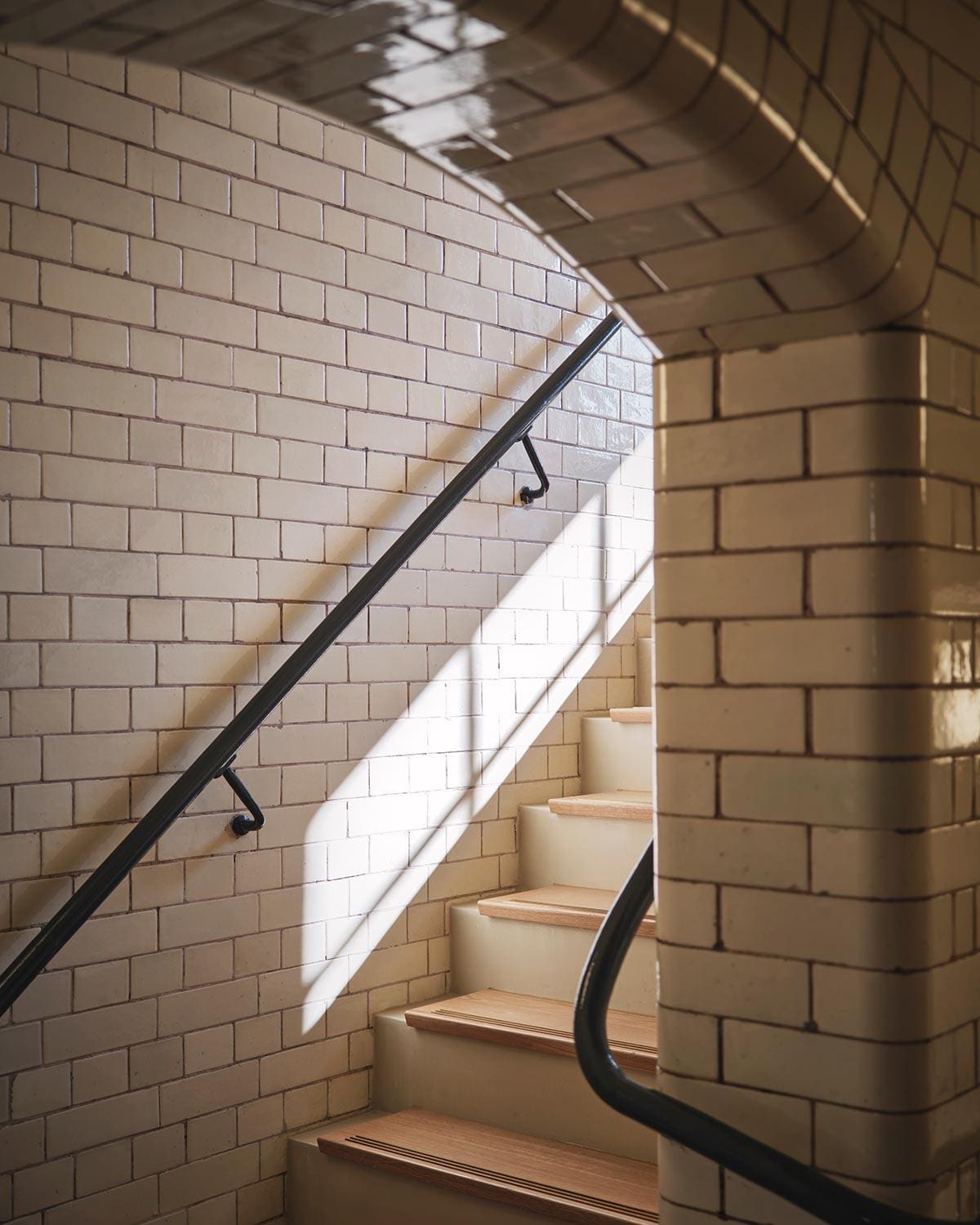 | 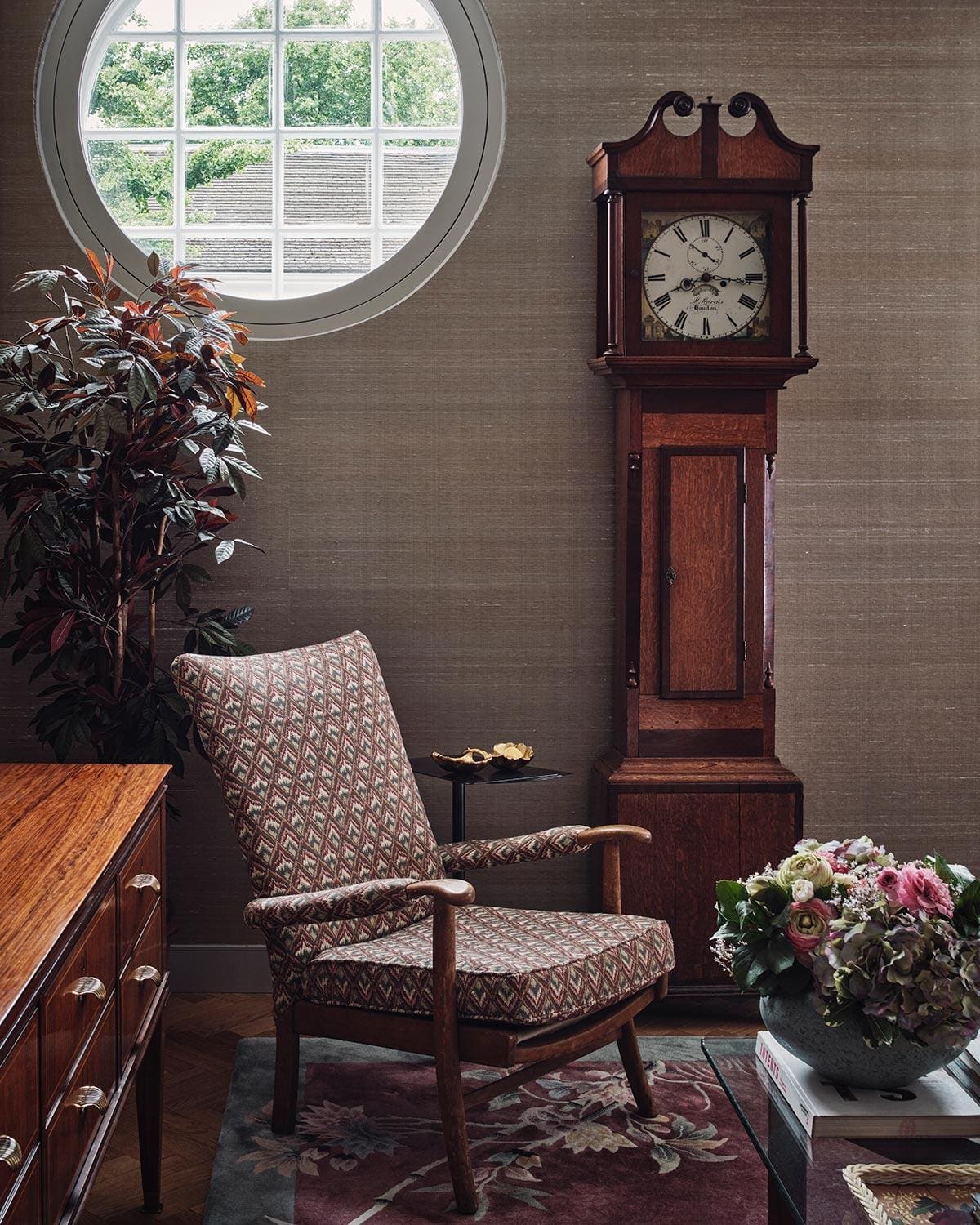 |
Let’s take a look inside. The Grade II-listed former station has been thoughtfully reimagined as 17 apartments ranging from 421 sq ft to 1,490 sq ft. The project comprises two buildings; the original ‘Fire Station’, which houses six apartments, and a new build, ‘Station House’, which houses 11. Jennifer Beningfield and her all-female practice, Openstudio Architects, have done their utmost to preserve the heritage of the London Fire Brigade. Station House is made from rows of glazed bricks in an attempt to mirror the original building’s Portland stone detailing, and brass screens inspired by traditional cast iron features adorn the rear façade.
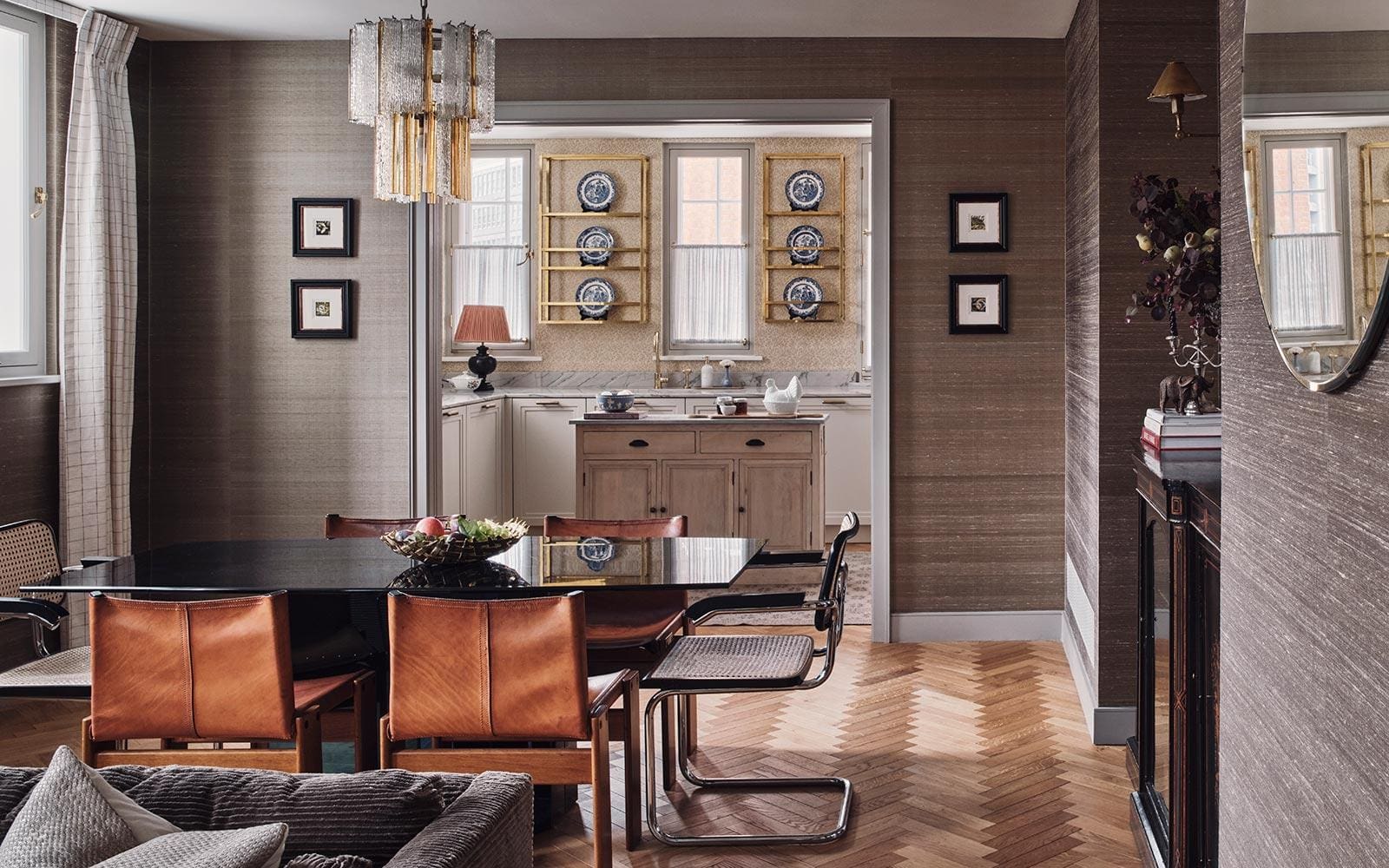
Interiors are the work of Laura Marino, creative director and co-founder of Alchemi and founder of interior design studio, Studio L. She also worked with true-to-life materials such as exposed steel beams and glazed brick tiles, even repurposing an original carriage door as the residents’ entrance. One-, two- and three-bedroom apartments feature bespoke kitchen cabinetry, marble bathrooms decked out with antique gold ironmongery, and a herringbone pattern which is a nod to the old station’s decor. This is what ‘marrying old and new’ really looks like.
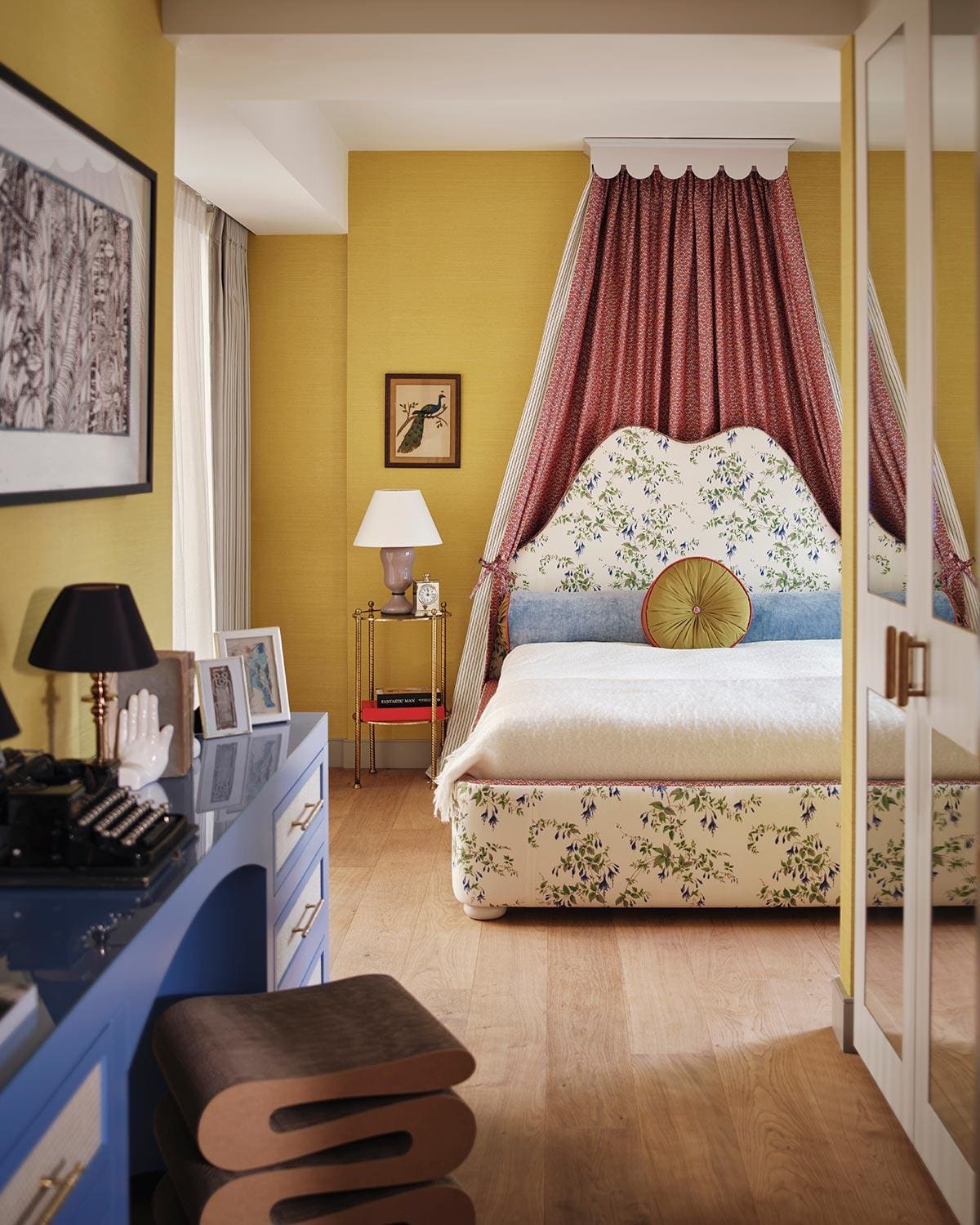 |  |
 |  |
If you’re in need of a bit of inspiration as to how to furnish these unique interiors, drop into Westminster Fire Station’s completed show homes, which source both contemporary and antique pieces to create a highly memorable aesthetic.
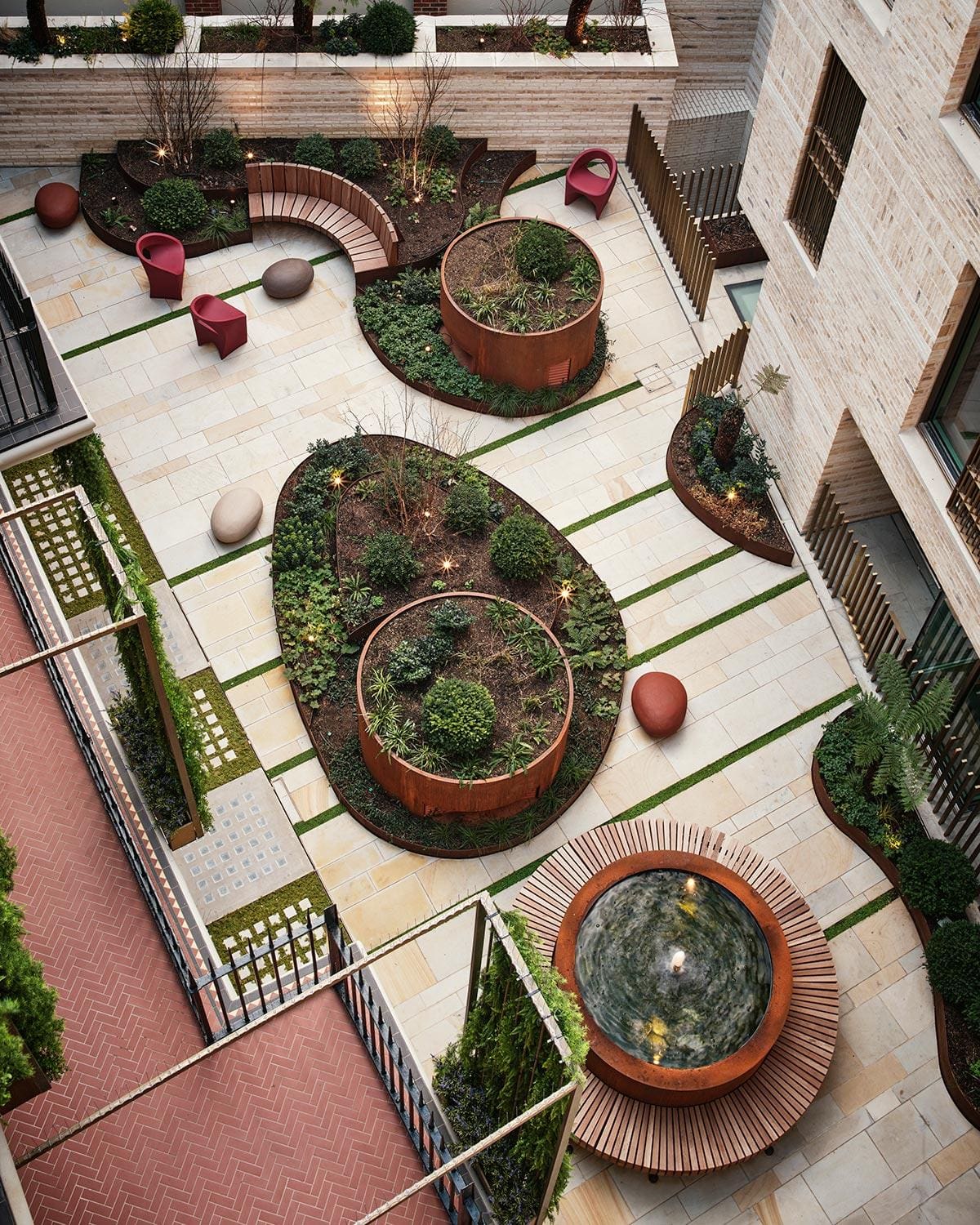
The development also features a beautiful residents’ courtyard designed by landscaper James Lee, nestled in between Station House and the Fire Station. Back in the site’s active days, this was the turning circle for the engine bays – and before this, stables for the horses. It would also serve as an exercise yard for the firemen.
Finally, Westminster Fire Station also has its own on-site restaurant: Mathura, the culinary culmination of twice Michelin-starred chef Atul Kochhar’s travels around India, Pakistan, and Afghanistan.
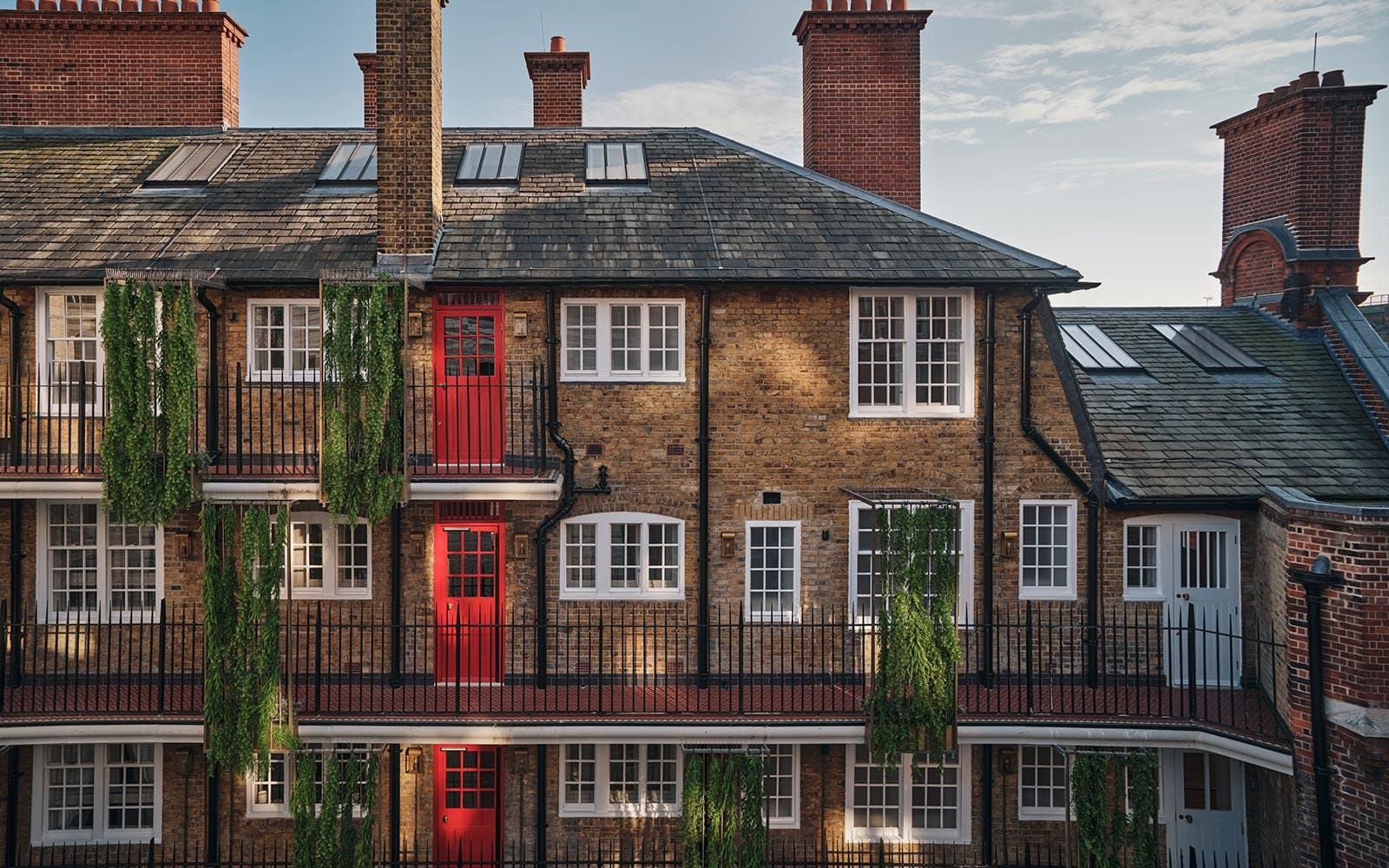
The development is a bastion of the history of the city’s fire brigades, which is why this renovation project required utmost sensitivity. We believe this has been achieved – Westminster Fire Station feels like a time capsule, while having all the specifications of a pioneering new build.
Prices start from £895,000. Apartments are available to view by appointment with CBRE.





