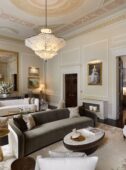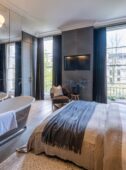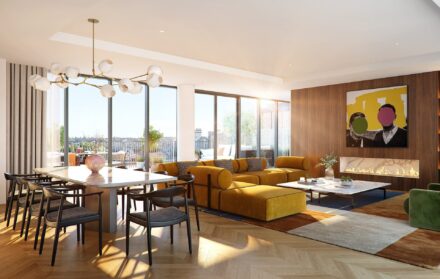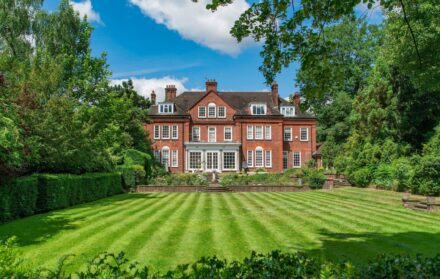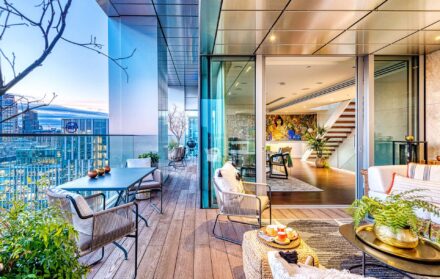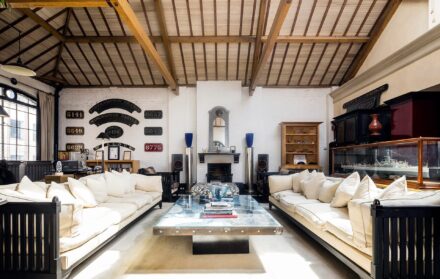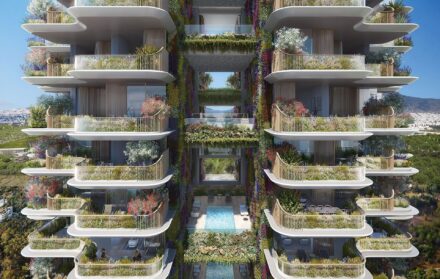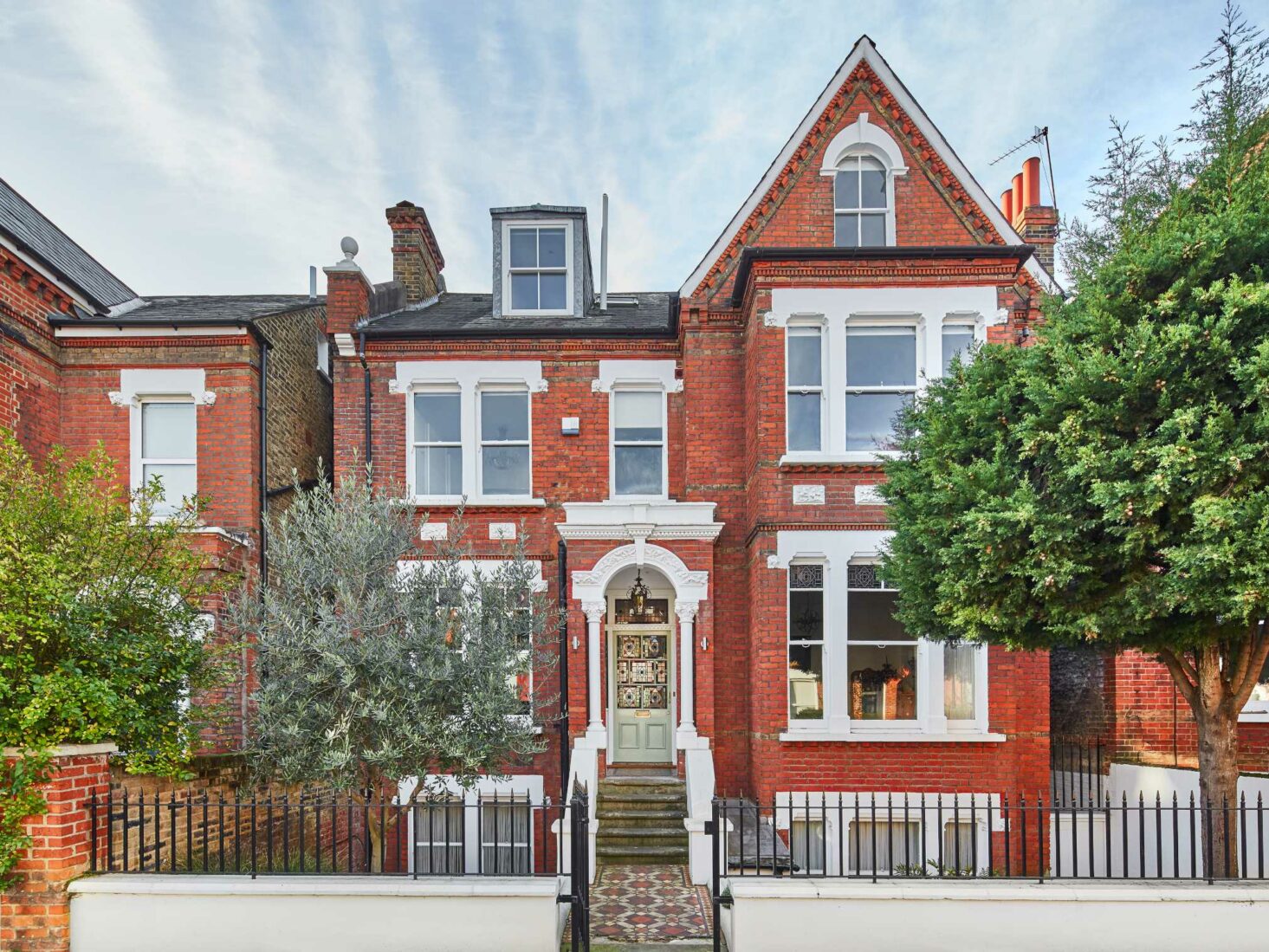
Property of the month: A Victorian townhouse with a modern makeover
This five-bedroom home in Camberwell has been modernised with a clever, contemporary extension
They say you should never judge a book by its cover, and perhaps the same should be said for houses and their exteriors. Those looking at the double-fronted Victorian façade of this detached house in Camberwell might expect to find a warren of low lit rooms and period features beyond the front door — and, to some extent, they would. But they would also discover an unexpected contemporary extension that brings this heritage home firmly into the 21st century.
On the market with The Modern House for £3.275m, this five-bedroom property offers the perks of a Victorian building with the mod-cons required of a contemporary family home. Upon entering through a raised ground-level doorway and porch, you’re greeted by a hallway with two reception rooms on either side. The one to the right, currently a billiards room, has been left largely untouched, with an original marble and cast-iron fireplace, intricate cornicing and large sash windows that look out across the fern-filled front garden. The second double reception room echoes the period features of the first, but with some modern alterations; the space has been modified to create an open-plan layout, which leads to an airy extension and south-west facing garden at the rear of the property.
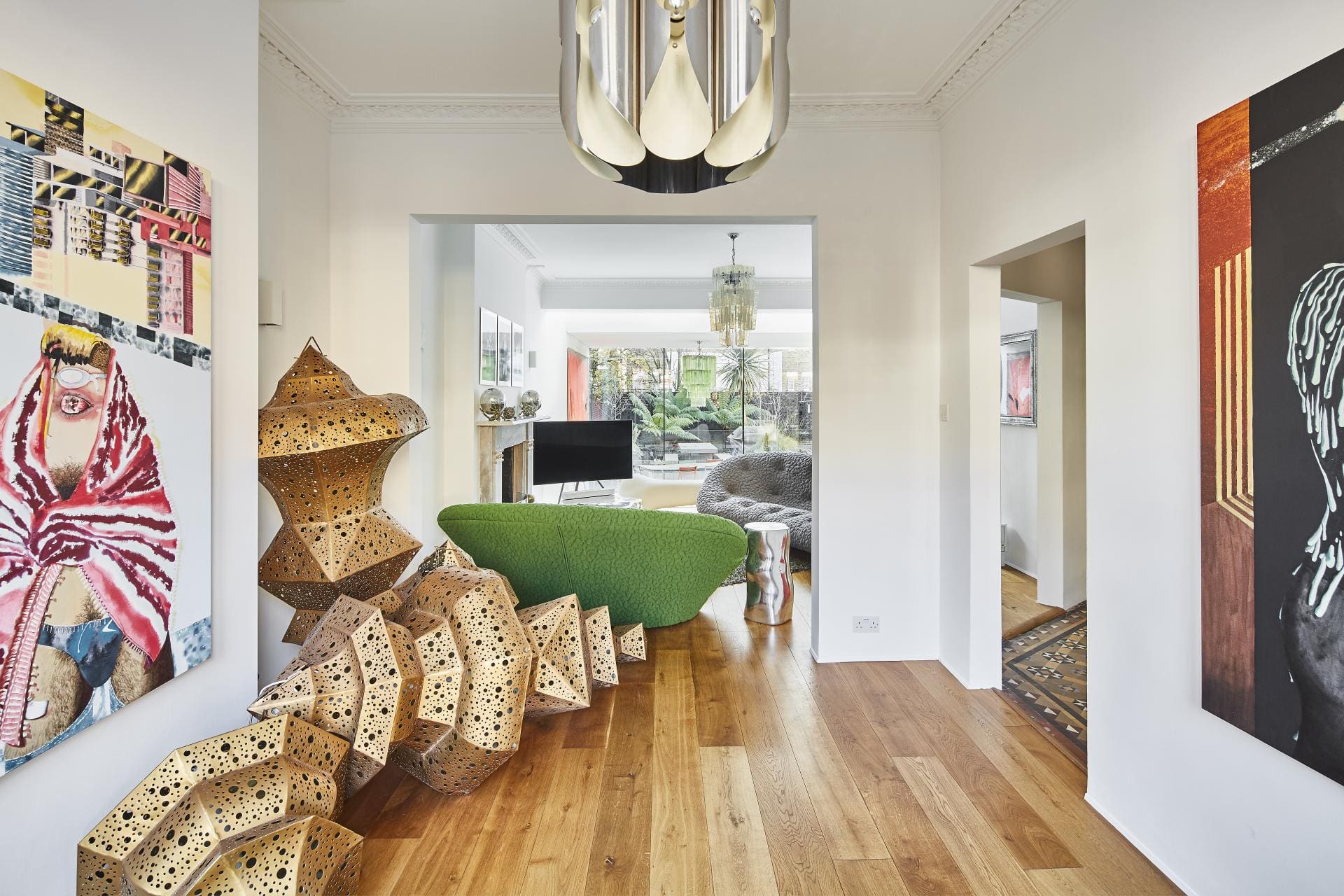
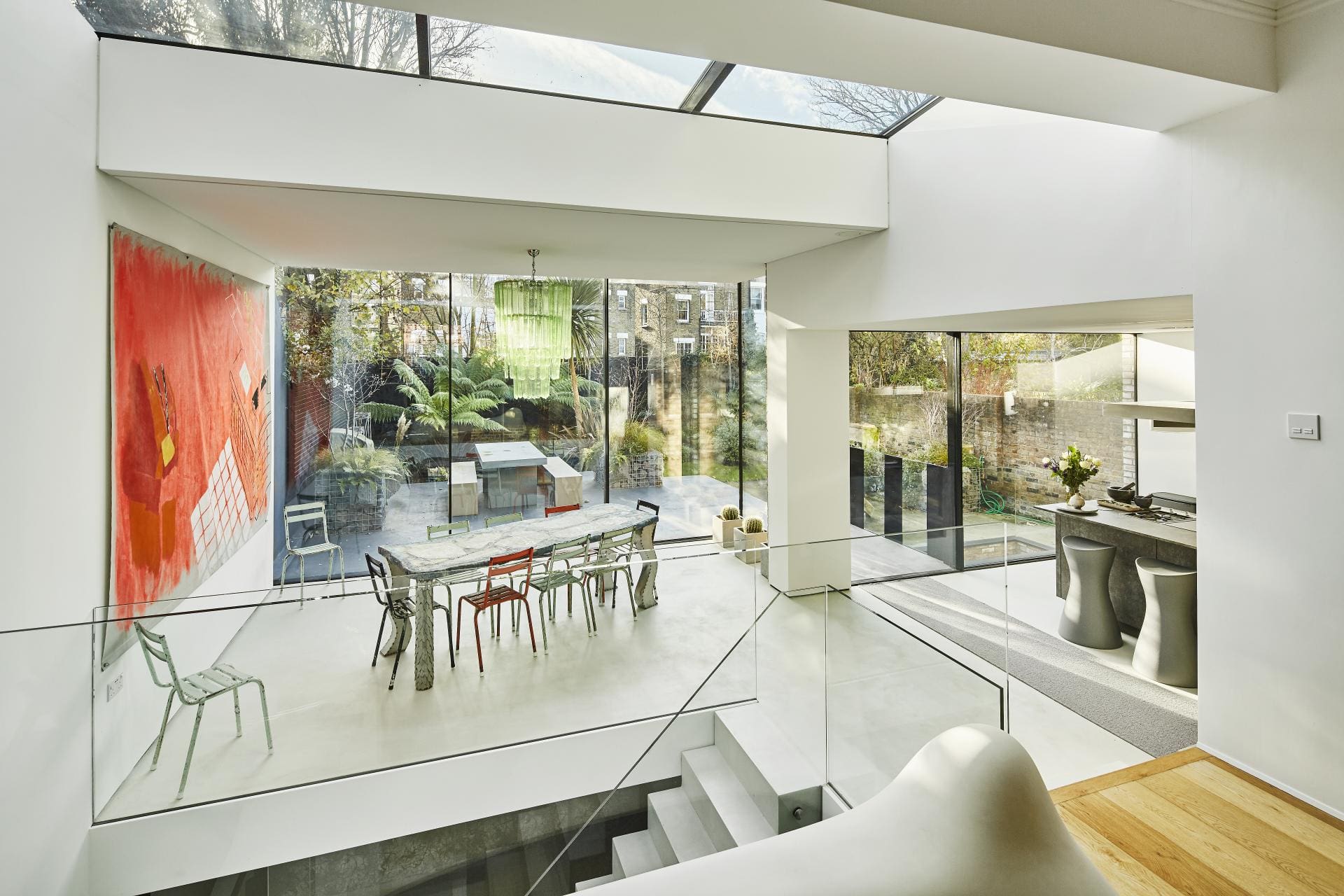
Cleverly designed to maximise on space and light, this modern conversion reaches soaring heights, with large sliding glazed doors and skylights. Here, the flooring changes from the oak wood of the reception rooms to micro-cement, which is fitted with under floor heating and complements the stark white of the walls. The slate grey island kitchen is from Halcyon Kitchens and designed by German brand Alno, with twin ovens by Miele, a Teppanyaki grill and Gagganeau extractor. To the left of the space is a dining area which protrudes out into the garden and, in the warmer months, the glass sliding doors can be opened to create an in-out dining experience.
On the first floor are two en-suite bedrooms. The master is located at the rear of the house and arranged over two levels, with steps down to the bathroom and access to a large terrace that overlooks the tropical plants in the garden. A third room has been converted into a walk-in dressing room. On the second floor, there are three rooms which are currently arranged as a bedroom, study, and reception room with a shower room, but provide a versatile space that could be adapted to suit your needs.
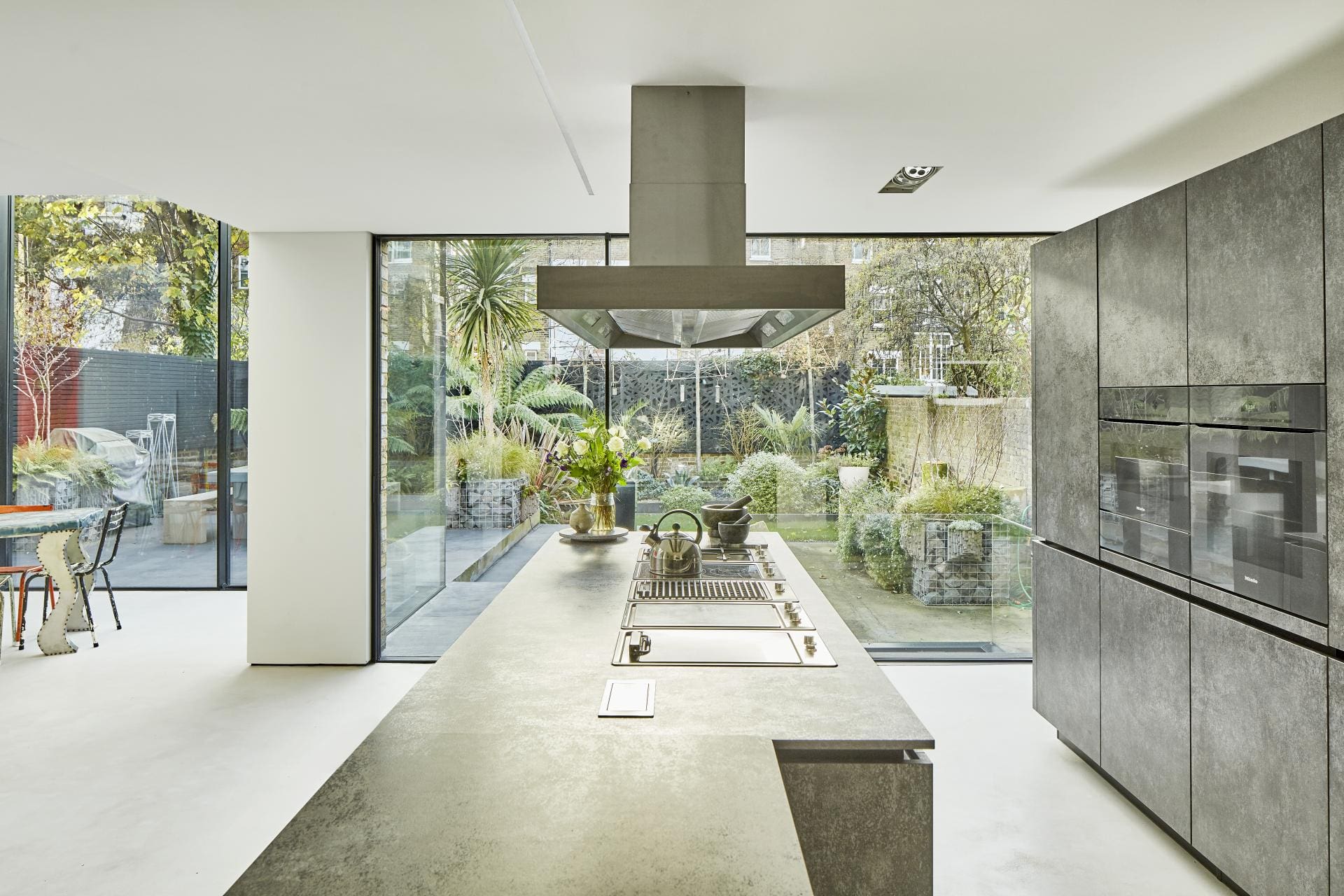
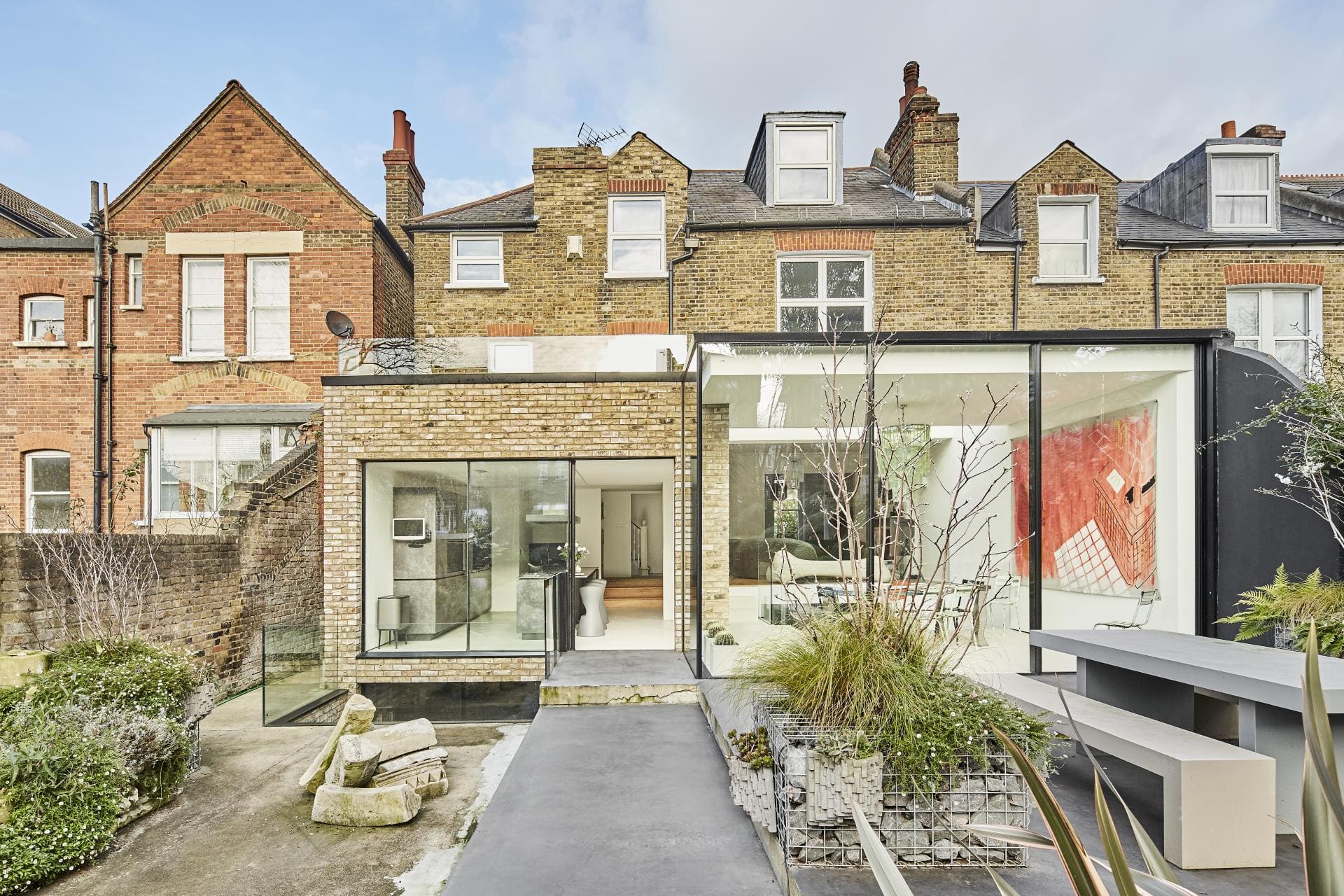
As befits a home such as this, there are a host of entertainment and lifestyle facilities located on the lower-ground level. Here, you’ll find a cinema room, a gym and a utility room, as well as a patio shared with a self-contained apartment. This two-bedroom flat has independent access and an open-plan kitchen, dining and living room of its own so can be used for guests or rented — another unexpected design feature in this house of surprises.
Read more: Inside Twenty Grosvenor Square’s Bond-inspired apartment
£3.275m, themodernhouse.com
