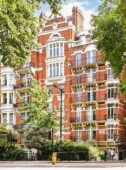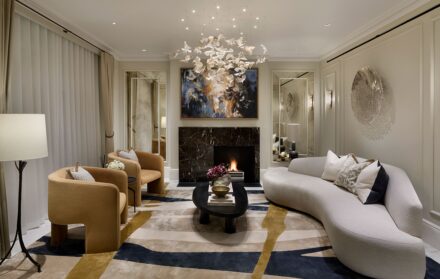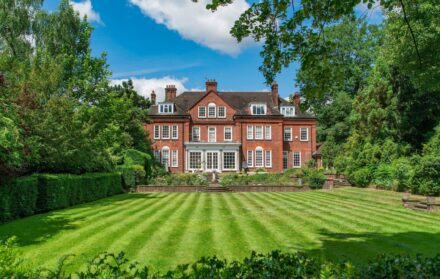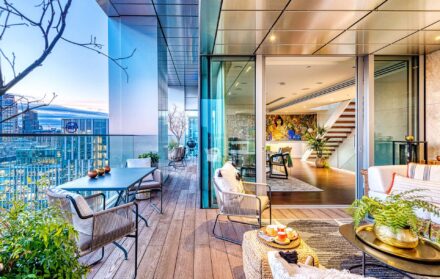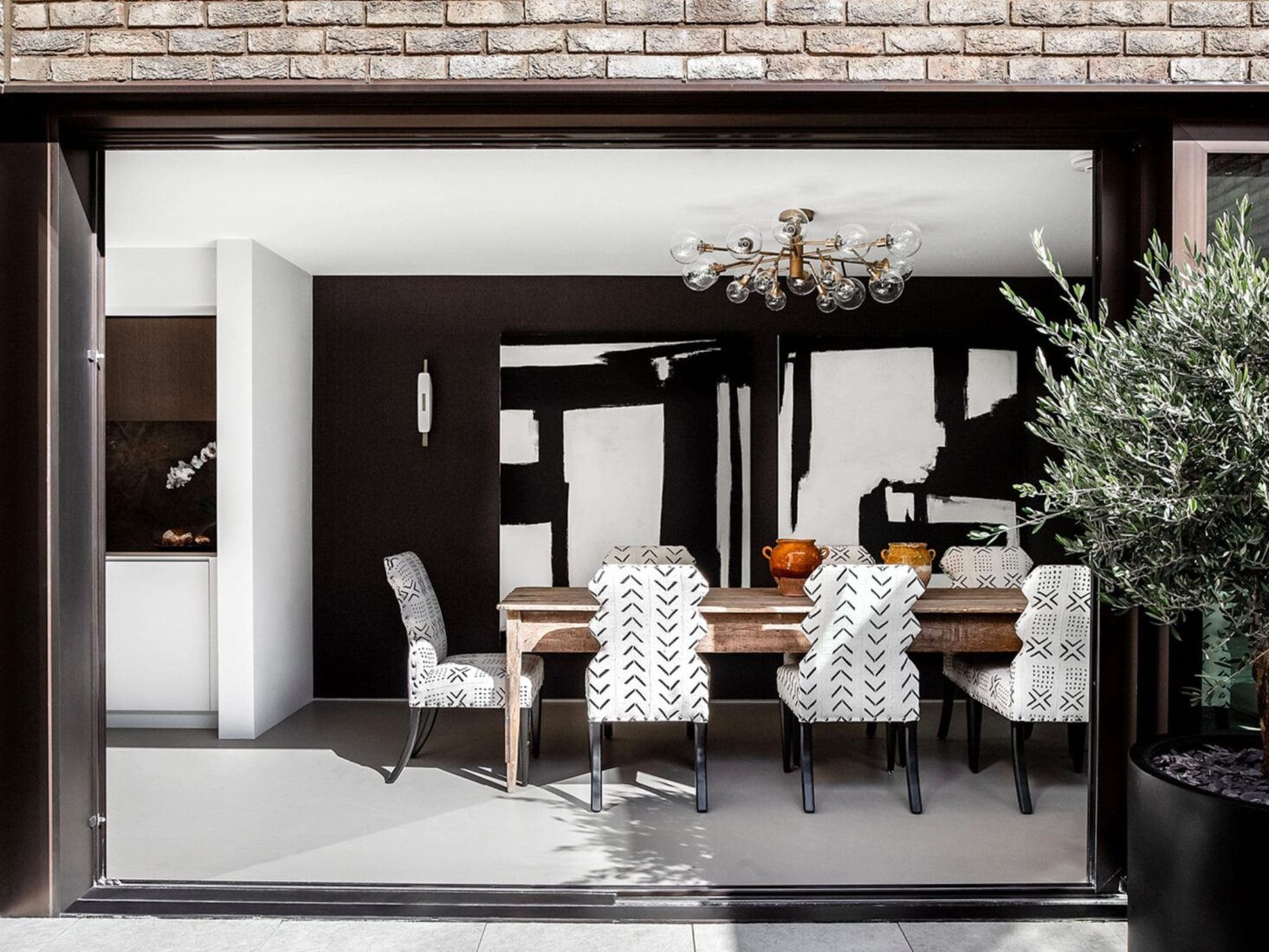
Property of the month: An Andrew Martin-designed townhouse in Chelsea
This newly-built townhouse honours Chelsea’s design heritage with considered architecture and striking interiors
From the Chelsea Flower Show and Masterpiece to the interior design houses of Lots Road and Chelsea Harbour, Chelsea has long had links to design and craftsmanship. But centuries before it became a stomping ground for creatives, the area was already making its mark with high design.
In 1743, jeweller Charles Gouyn and silversmith Nicolas Sprimont founded the Chelsea Porcelain Factory, the first important porcelain manufacturer in England. French Roccoco-style vases, tableware and ornaments were fashioned on request for high-net-worth individuals, who delighted in the playful and colourful botanical-inspired designs. Among collectors were King George III and Queen Charlotte, and the company was granted royal patronage.
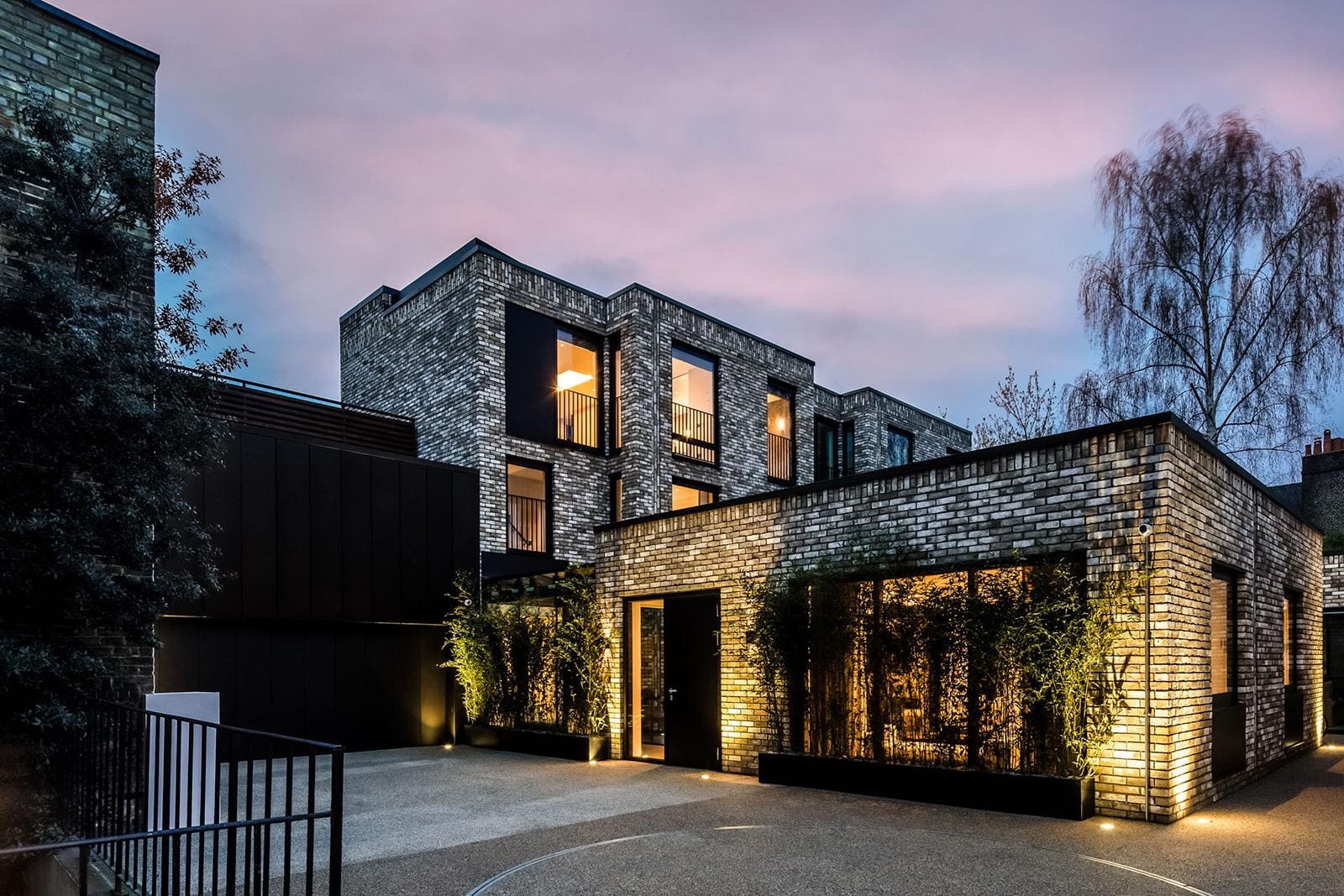
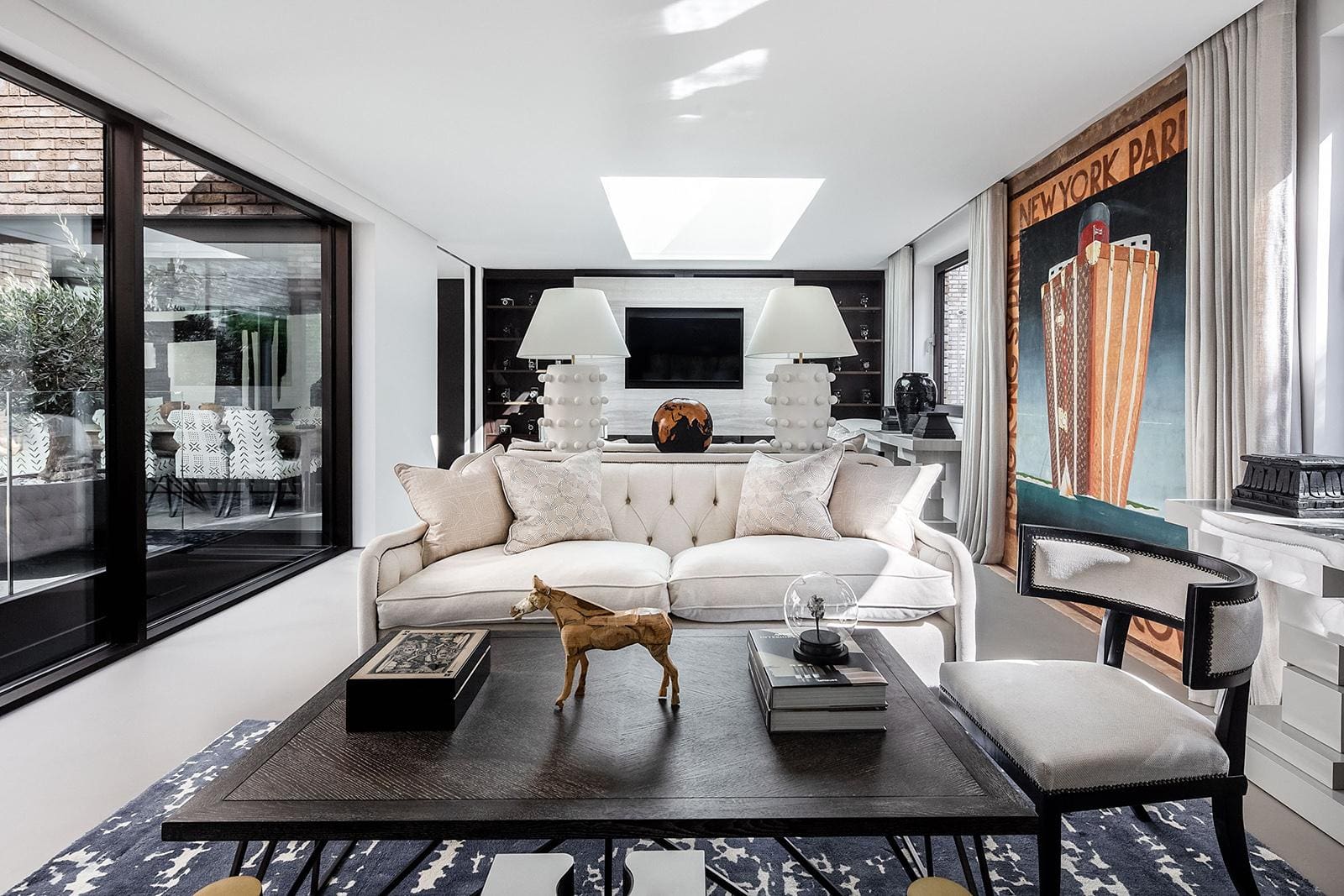
The factory was eventually sold to William Duesbury, who merged it with his Derby outlet, ending the Chelsea era. Today the area’s porcelain heritage lives on only for those collectors who covet its precious and rare designs – HRH The Queen Mother is said to have been a fan, and many pieces remain in the royal collection.
While the landscape of Chelsea has changed drastically in the centuries since the factory’s closure, the area’s commitment to design and craftsmanship remains as strong as ever. This is evident at Sprimont House, one of two townhouses on Old Church Street that have been built on the former site of the Chelsea Porcelain Factory, and which is currently on the market through JLL for £9m.
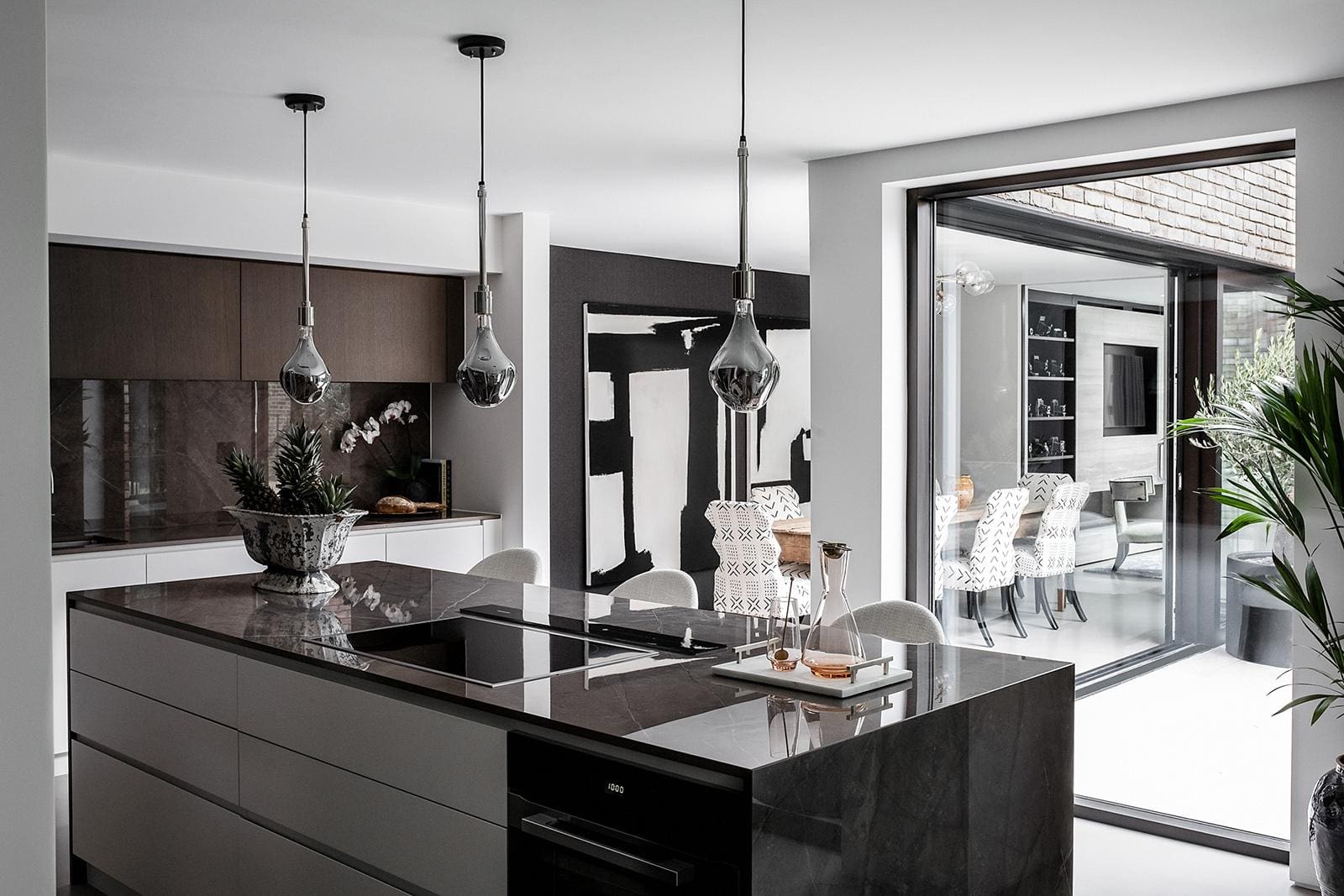
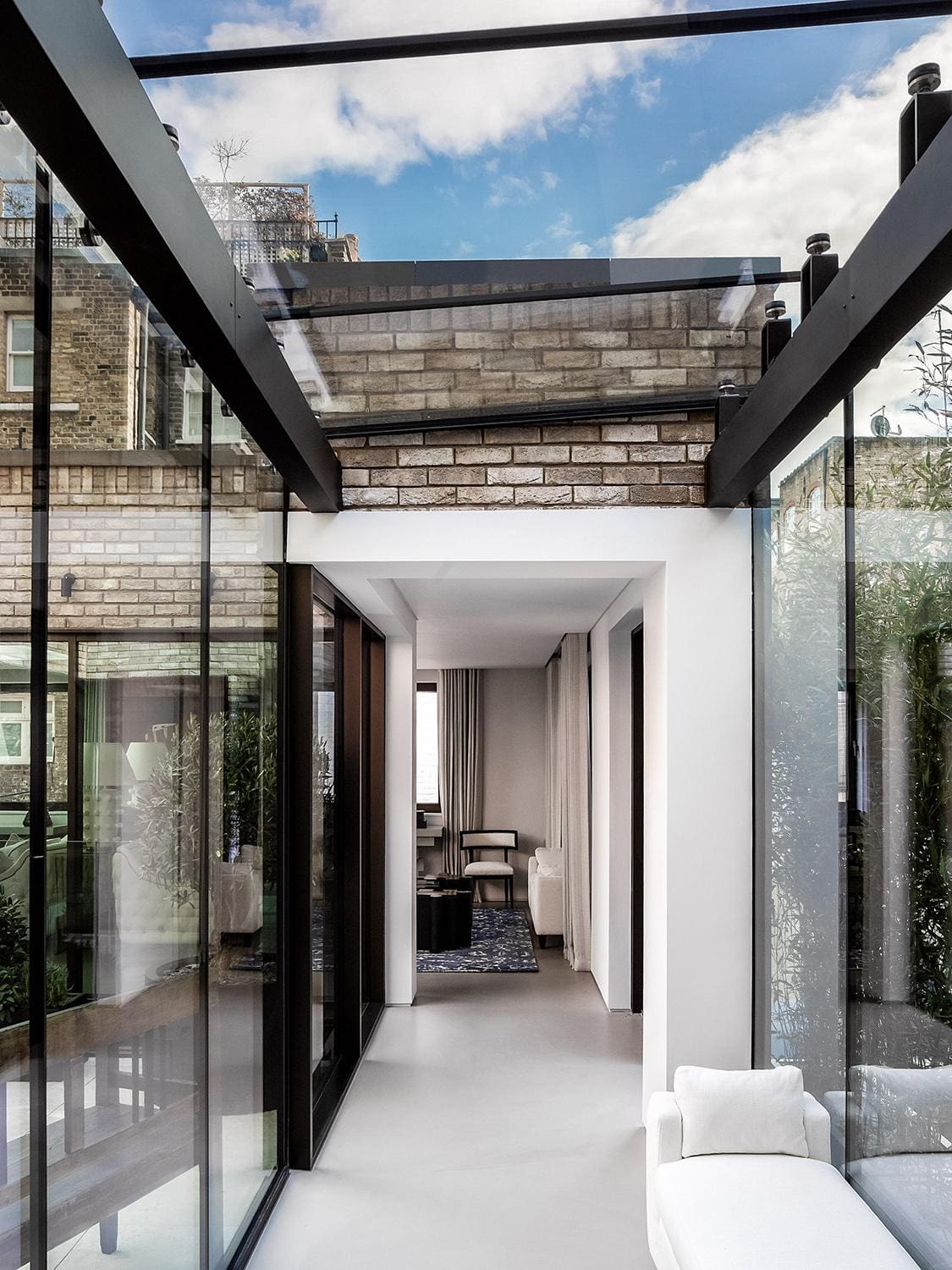 | 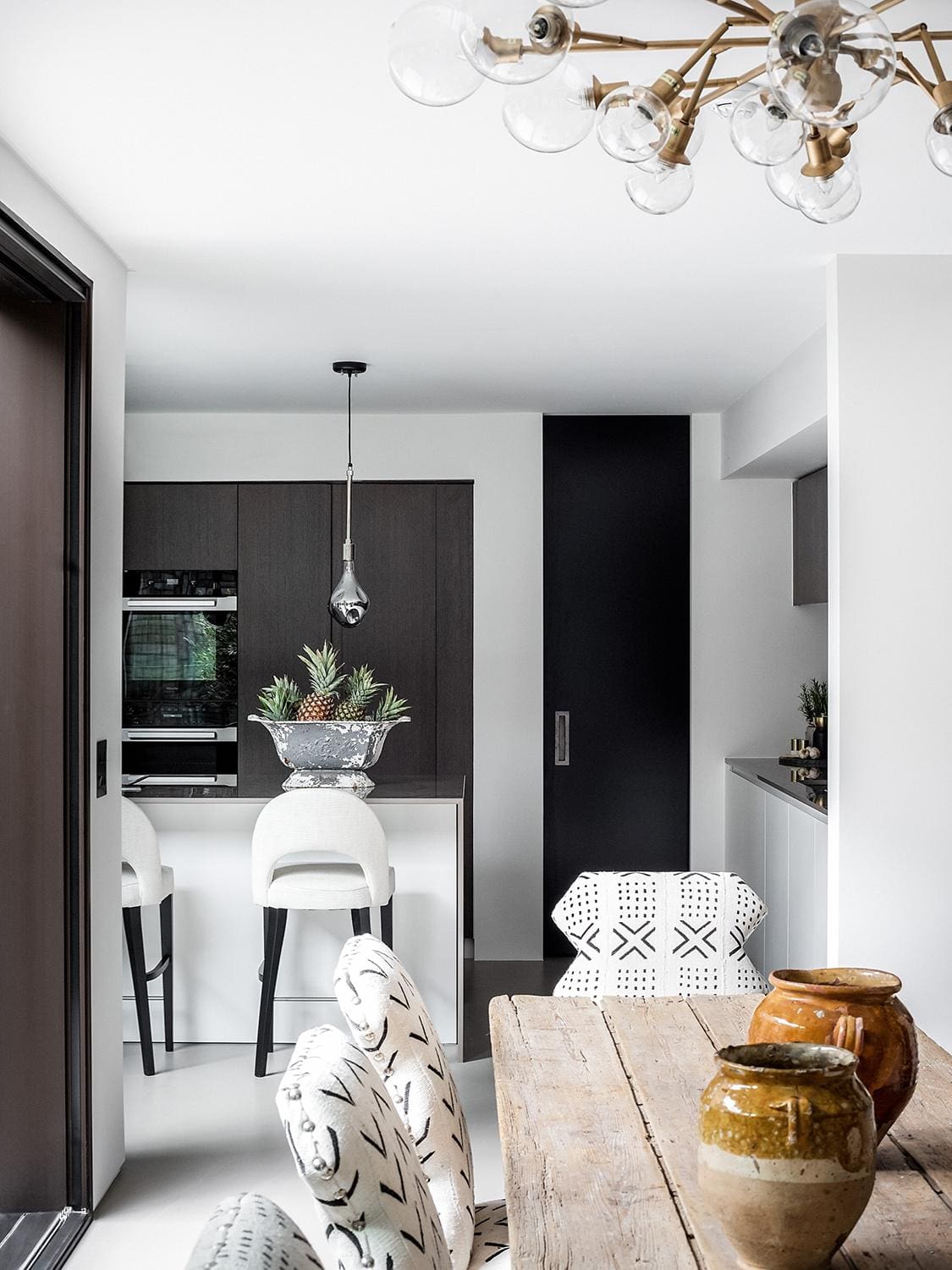 |
Envisioned by architecture firm Scott Brown Rigg, the four-bedroom family home has been designed as a modern interpretation of a traditional Chelsea townhouse, with large, classic proportions, high ceilings and expansive windows. To make the most of the space, and in a nod to the location’s heritage, developer Martin’s Properties enlisted the help of award-winning interior designer Andrew Martin, whose signature eclectic aesthetic has brought the house to life.
A largely monochrome colour palette gives the space a bright and airy feel, with printed cushions, studded detailing and feature lighting adding points of interest throughout. Built around a central courtyard, an open plan dining room and kitchen on the ground floor leads into a large living room, where pops of colour are found in the artworks that line the walls and the objets d’art that decorate the coffee table. Two bedrooms, one of which is ensuite, are found on the first floor, where two Juliet balconies overlook the ground floor courtyard. The master bedroom and adjoining master suite occupy the entire top floor, along with a walk-in wardrobe.
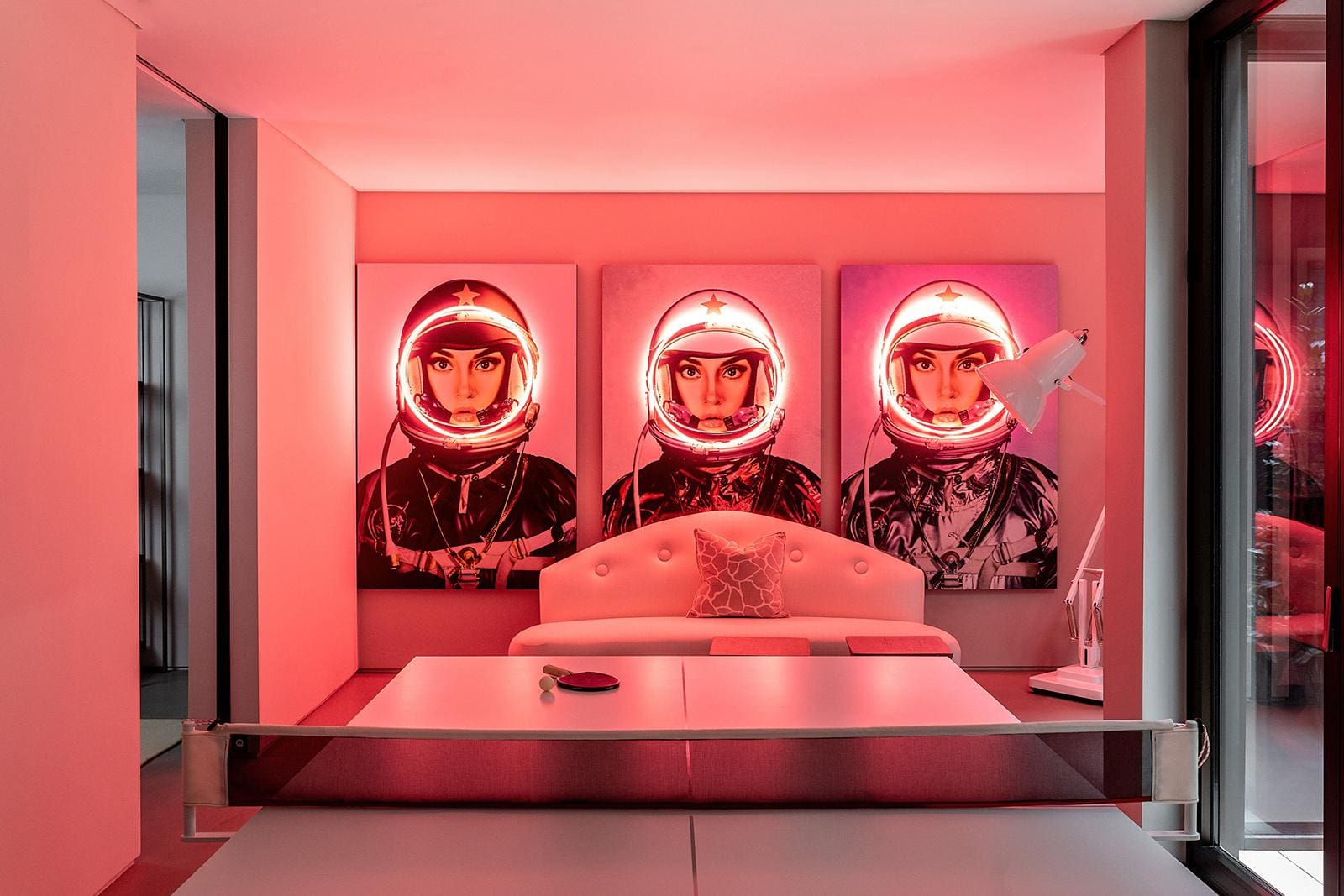
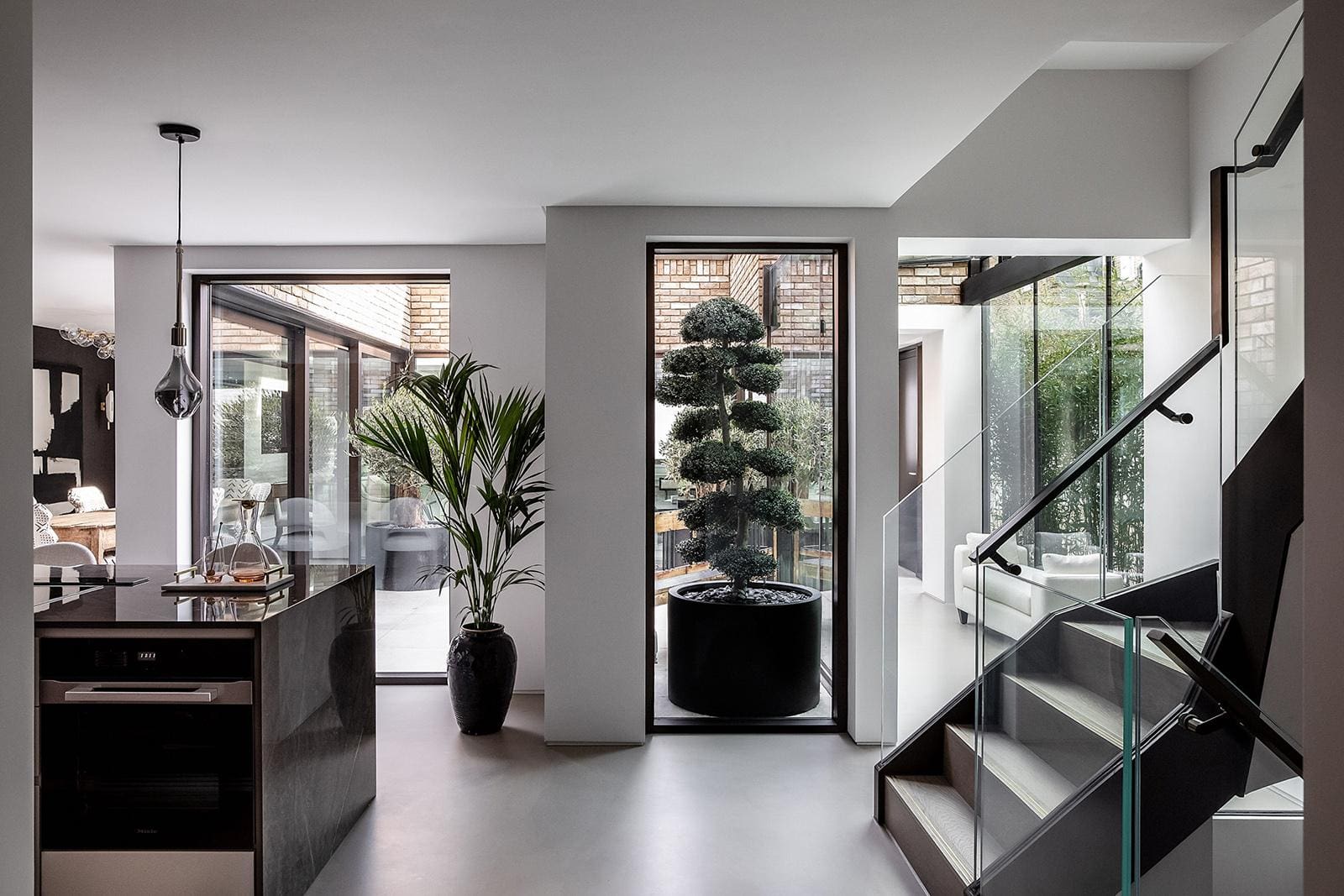
The lower ground floor, however, is where Martin has let his fun side loose. A media room and games room have been decorated accordingly, with retro film posters, ping pong tables and an unusual triptych with hidden red LEDs that envelop the room in a rosy glow. This floor is also home to a fourth bedroom and an ensuite bathroom, as well as a utility room, plant room and powder room.
A stone’s throw from Sloane Street and King’s Road, the property is well-located for exploring the area’s finest boutiques, parks and Michelin-starred restaurants. Those feeling inspired by the property’s design heritage, meanwhile, won’t have to look far for more – neighbours include a Manolo Blahnik boutique and the renowned Chelsea Arts Club.
Read more: The most incredible penthouses for sale in London
For more information contact specialist agent Tim des Forges on +44 7767 778650, residential.jll.co.uk

